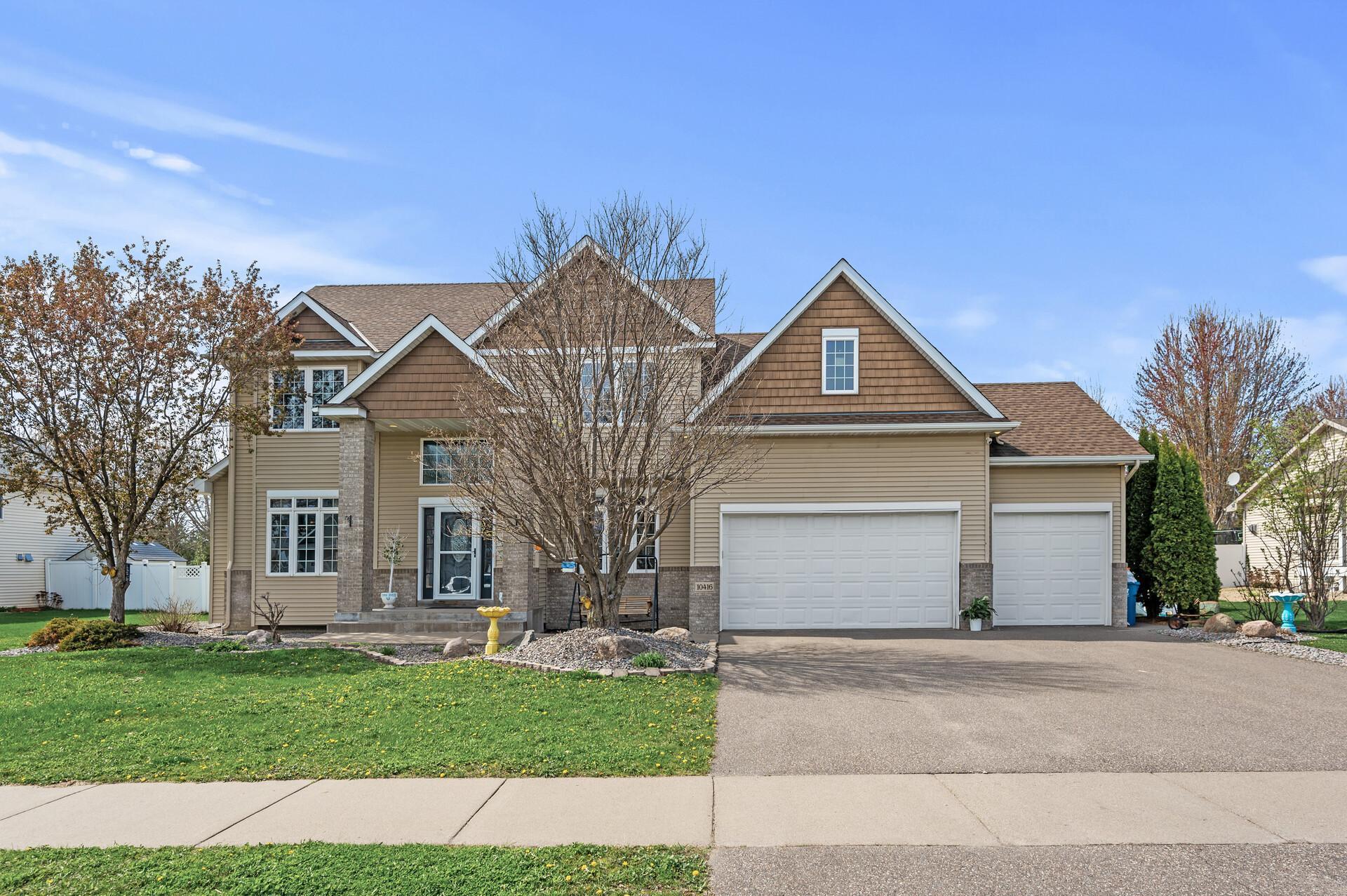Local Realty Service Provided By: Coldwell Banker Preferred Partners

10416 62nd Street Ne, Albertville, MN 55301
$525,000
6
Beds
4
Baths
3,805
Sq Ft
Single Family
Sold
Listed by
Ann M. Breuer
Scott A. Breuer
Bought with RE/MAX Advantage Plus
Real Broker, LLC.
651-370-9026
MLS#
6697142
Source:
NSMLS
Sorry, we are unable to map this address
About This Home
Home Facts
Single Family
4 Baths
6 Bedrooms
Built in 2006
Price Summary
535,000
$140 per Sq. Ft.
MLS #:
6697142
Sold:
June 30, 2025
Rooms & Interior
Bedrooms
Total Bedrooms:
6
Bathrooms
Total Bathrooms:
4
Full Bathrooms:
3
Interior
Living Area:
3,805 Sq. Ft.
Structure
Structure
Building Area:
3,897 Sq. Ft.
Year Built:
2006
Lot
Lot Size (Sq. Ft):
16,552
Finances & Disclosures
Price:
$535,000
Price per Sq. Ft:
$140 per Sq. Ft.
Source:NSMLS
Data is deemed reliable but is not guaranteed accurate by the MLS. The information being provided is for consumers’ personal, non-commercial use and may not be used for any purpose other than to identify prospective properties consumers may be interested in purchasing.