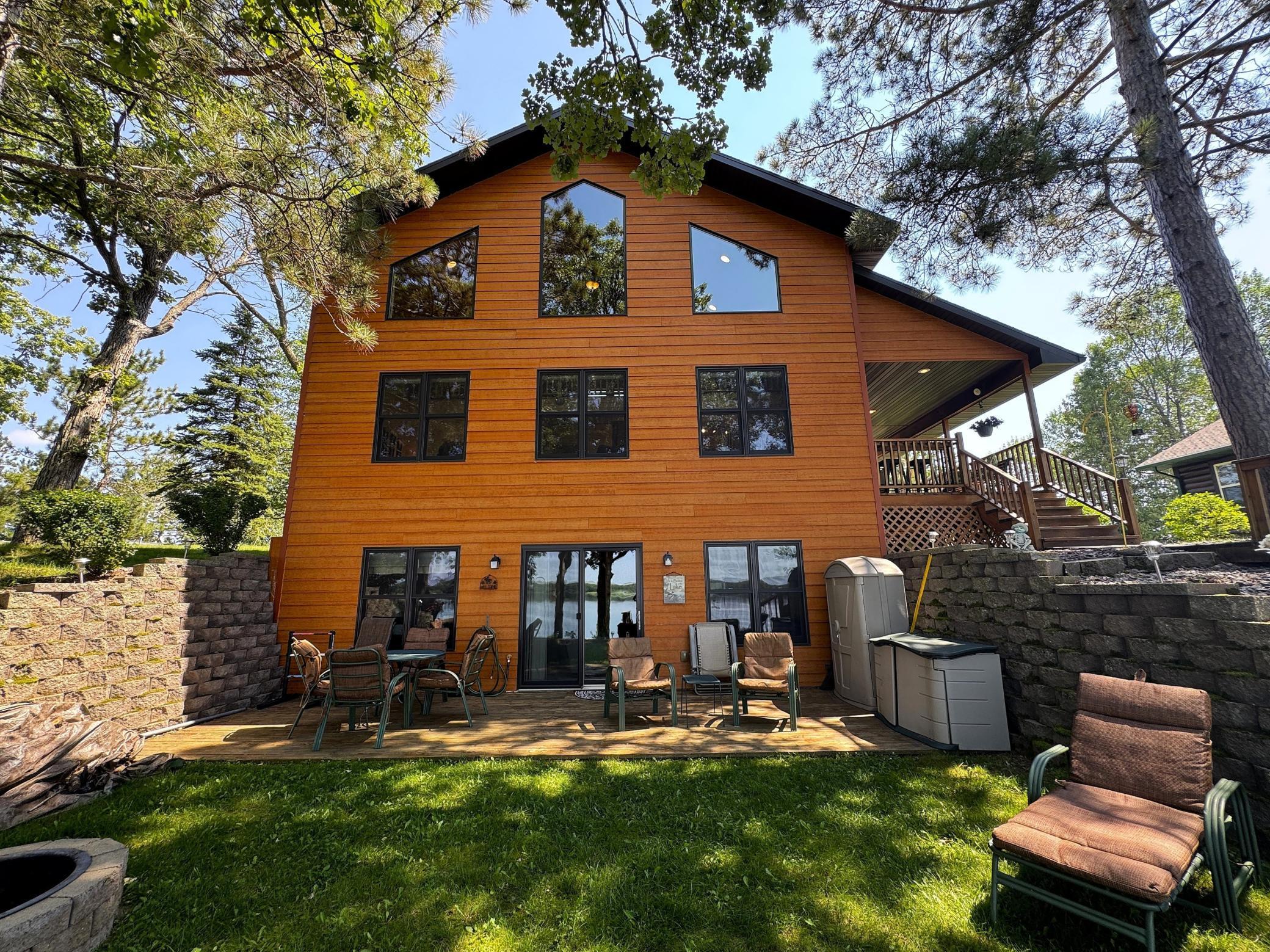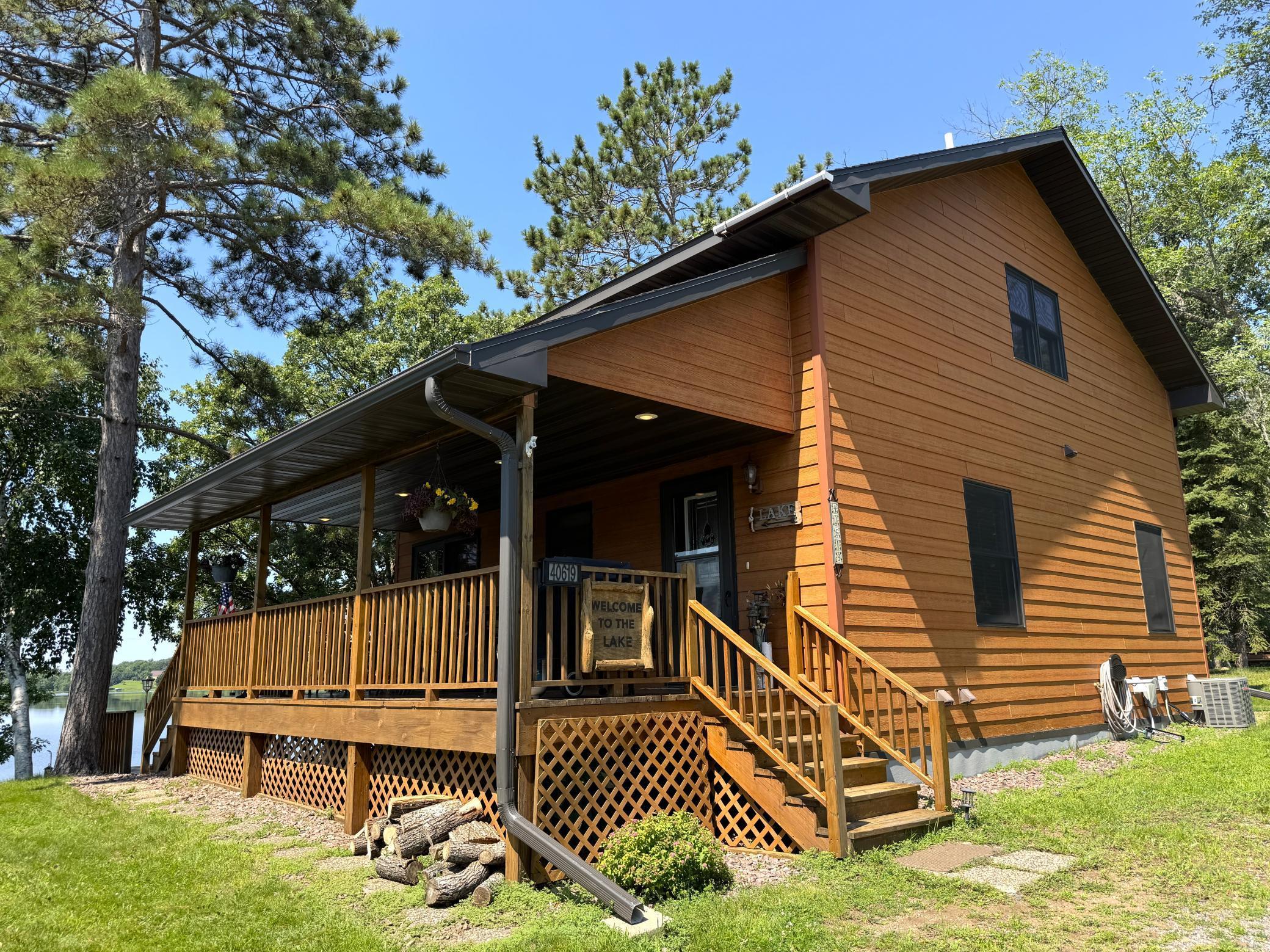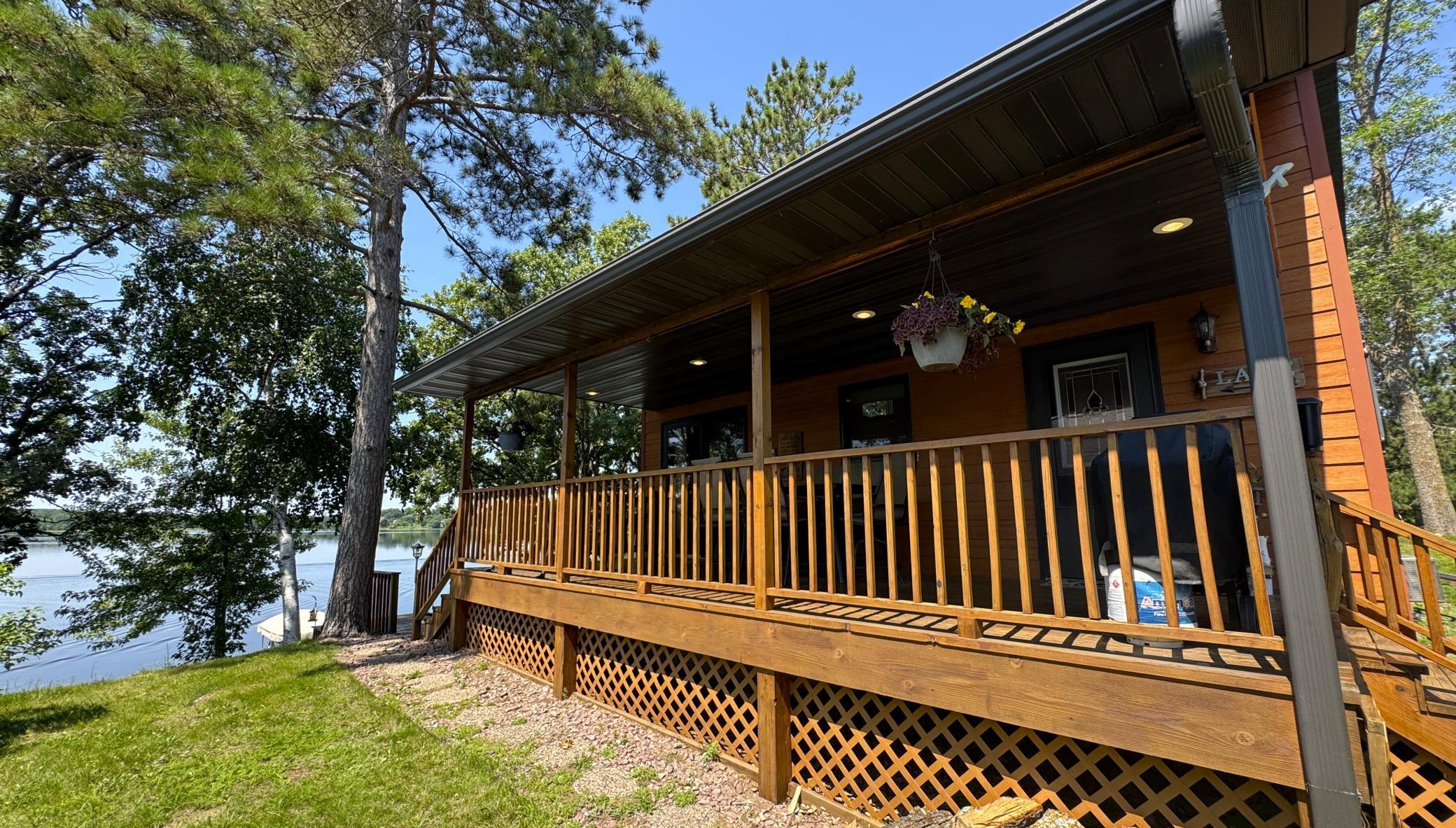


40619 320th Lane, Aitkin, MN 56431
$510,000
2
Beds
2
Baths
1,669
Sq Ft
Single Family
Active
Listed by
Rodney K. Sparks, Gri
Kathy J. Sparks, Gri
Woods & Shores Real Estate, Inc.
218-927-3725
Last updated:
August 1, 2025, 10:52 PM
MLS#
6757198
Source:
NSMLS
About This Home
Home Facts
Single Family
2 Baths
2 Bedrooms
Built in 2009
Price Summary
510,000
$305 per Sq. Ft.
MLS #:
6757198
Last Updated:
August 1, 2025, 10:52 PM
Added:
8 day(s) ago
Rooms & Interior
Bedrooms
Total Bedrooms:
2
Bathrooms
Total Bathrooms:
2
Full Bathrooms:
1
Interior
Living Area:
1,669 Sq. Ft.
Structure
Structure
Building Area:
1,798 Sq. Ft.
Year Built:
2009
Lot
Lot Size (Sq. Ft):
2,178
Finances & Disclosures
Price:
$510,000
Price per Sq. Ft:
$305 per Sq. Ft.
Contact an Agent
Yes, I would like more information from Coldwell Banker. Please use and/or share my information with a Coldwell Banker agent to contact me about my real estate needs.
By clicking Contact I agree a Coldwell Banker Agent may contact me by phone or text message including by automated means and prerecorded messages about real estate services, and that I can access real estate services without providing my phone number. I acknowledge that I have read and agree to the Terms of Use and Privacy Notice.
Contact an Agent
Yes, I would like more information from Coldwell Banker. Please use and/or share my information with a Coldwell Banker agent to contact me about my real estate needs.
By clicking Contact I agree a Coldwell Banker Agent may contact me by phone or text message including by automated means and prerecorded messages about real estate services, and that I can access real estate services without providing my phone number. I acknowledge that I have read and agree to the Terms of Use and Privacy Notice.