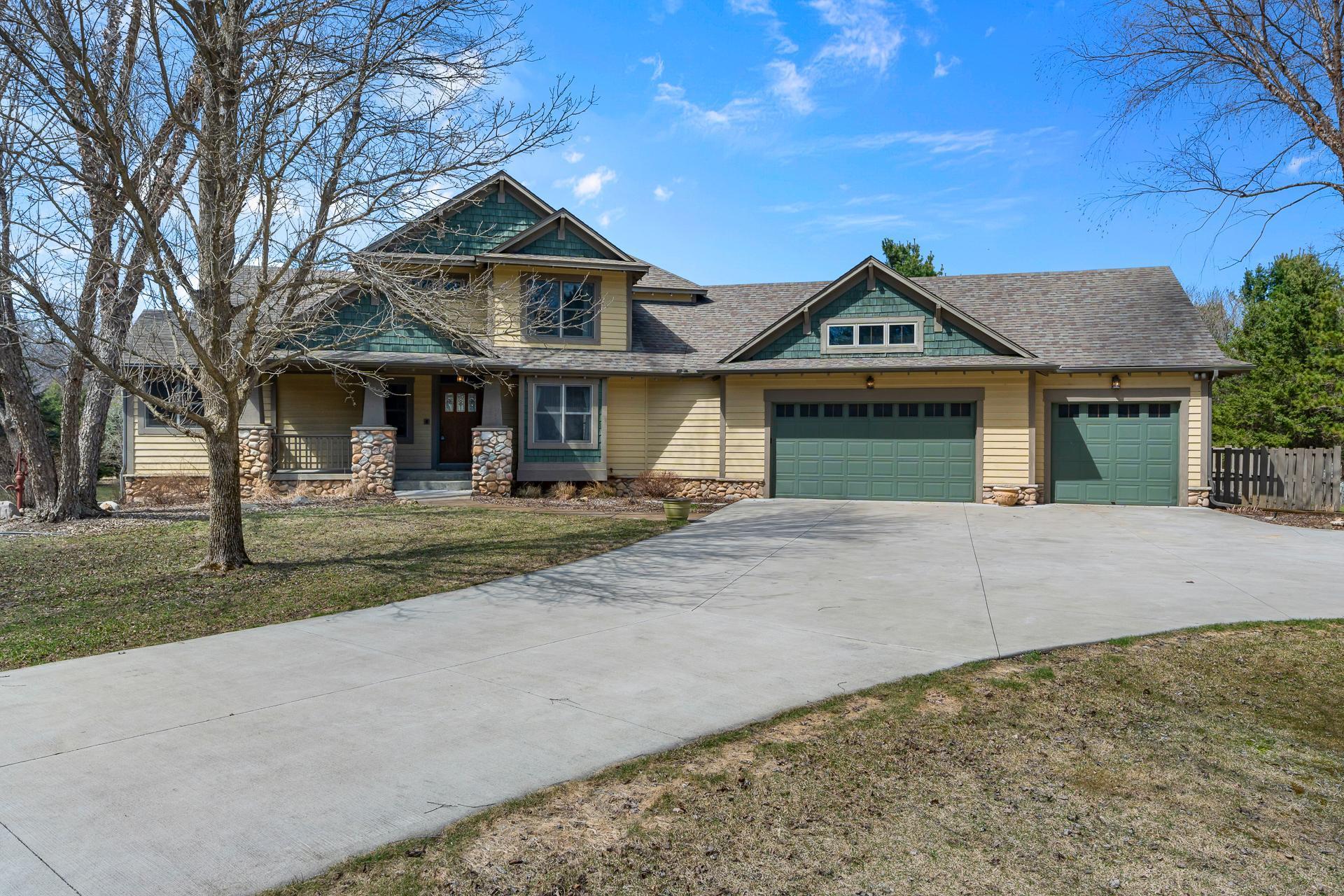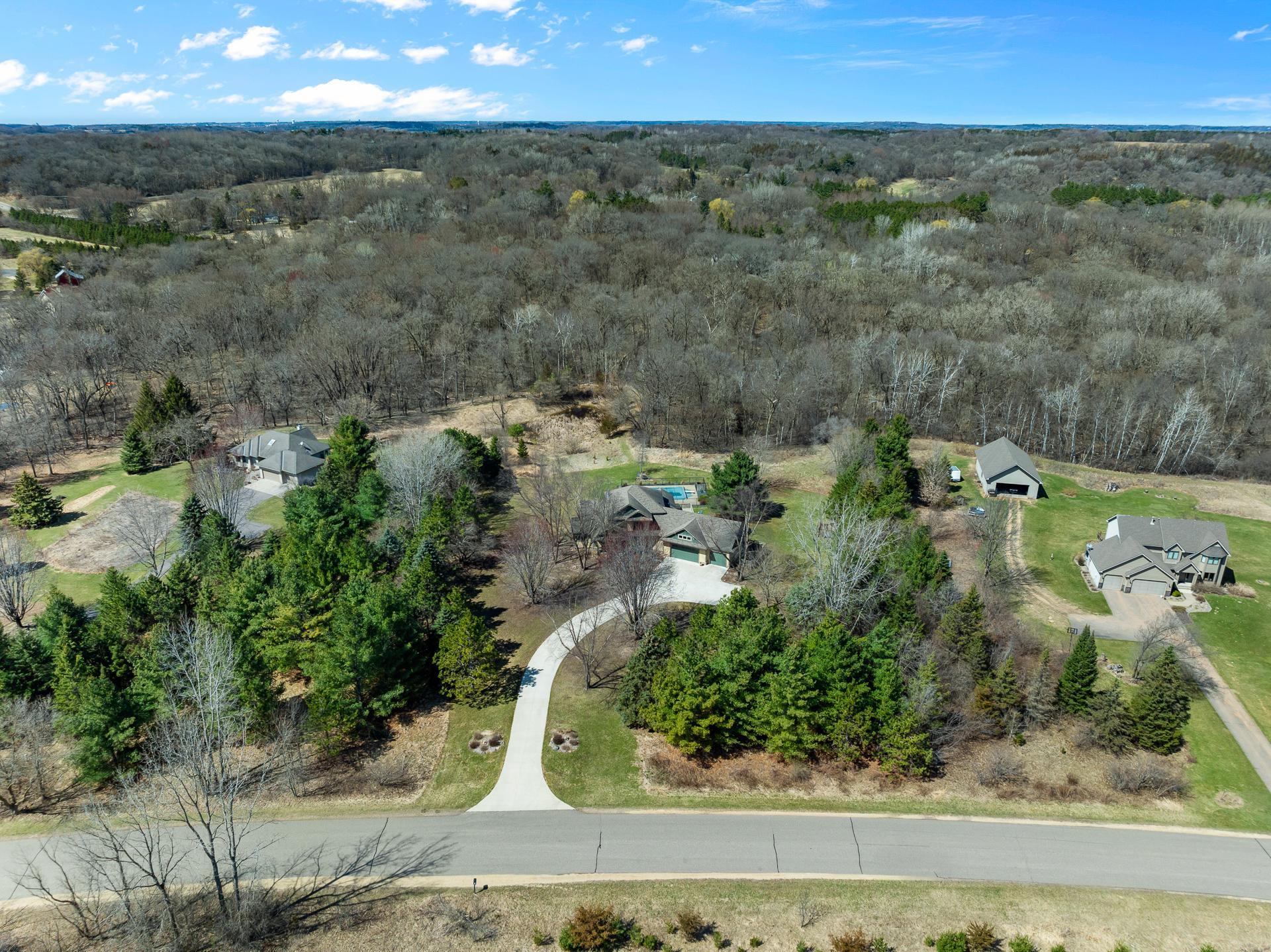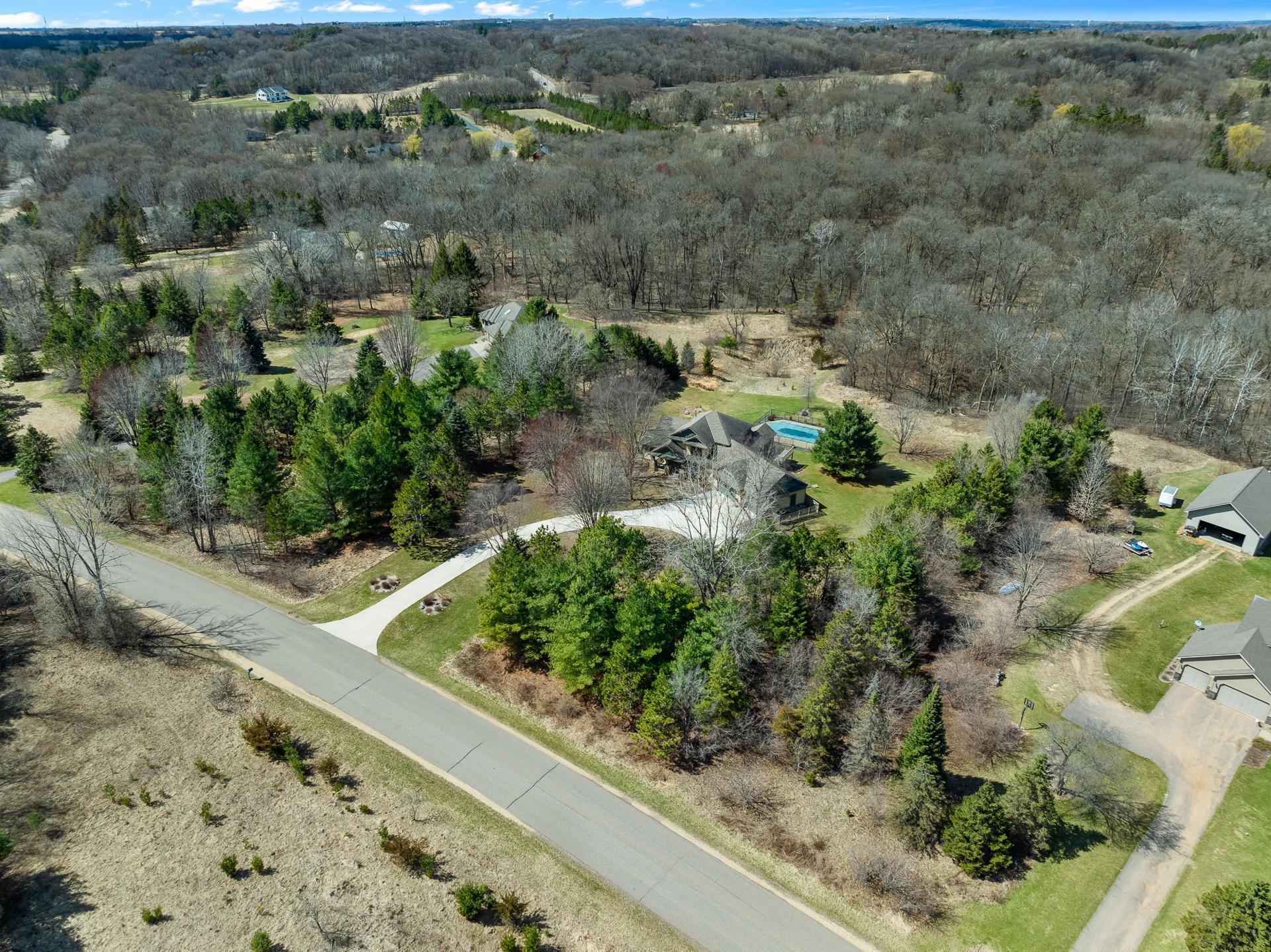14810 42nd Street S, Afton, MN 55001
$1,195,000
5
Beds
4
Baths
4,222
Sq Ft
Single Family
Active
Listed by
Tina Lockner
RE/MAX Results
651-735-1350
Last updated:
June 21, 2025, 03:53 AM
MLS#
6703256
Source:
NSMLS
About This Home
Home Facts
Single Family
4 Baths
5 Bedrooms
Built in 1999
Price Summary
1,195,000
$283 per Sq. Ft.
MLS #:
6703256
Last Updated:
June 21, 2025, 03:53 AM
Added:
2 month(s) ago
Rooms & Interior
Bedrooms
Total Bedrooms:
5
Bathrooms
Total Bathrooms:
4
Full Bathrooms:
3
Interior
Living Area:
4,222 Sq. Ft.
Structure
Structure
Building Area:
4,376 Sq. Ft.
Year Built:
1999
Lot
Lot Size (Sq. Ft):
296,208
Finances & Disclosures
Price:
$1,195,000
Price per Sq. Ft:
$283 per Sq. Ft.
Contact an Agent
Yes, I would like more information from Coldwell Banker. Please use and/or share my information with a Coldwell Banker agent to contact me about my real estate needs.
By clicking Contact I agree a Coldwell Banker Agent may contact me by phone or text message including by automated means and prerecorded messages about real estate services, and that I can access real estate services without providing my phone number. I acknowledge that I have read and agree to the Terms of Use and Privacy Notice.
Contact an Agent
Yes, I would like more information from Coldwell Banker. Please use and/or share my information with a Coldwell Banker agent to contact me about my real estate needs.
By clicking Contact I agree a Coldwell Banker Agent may contact me by phone or text message including by automated means and prerecorded messages about real estate services, and that I can access real estate services without providing my phone number. I acknowledge that I have read and agree to the Terms of Use and Privacy Notice.


