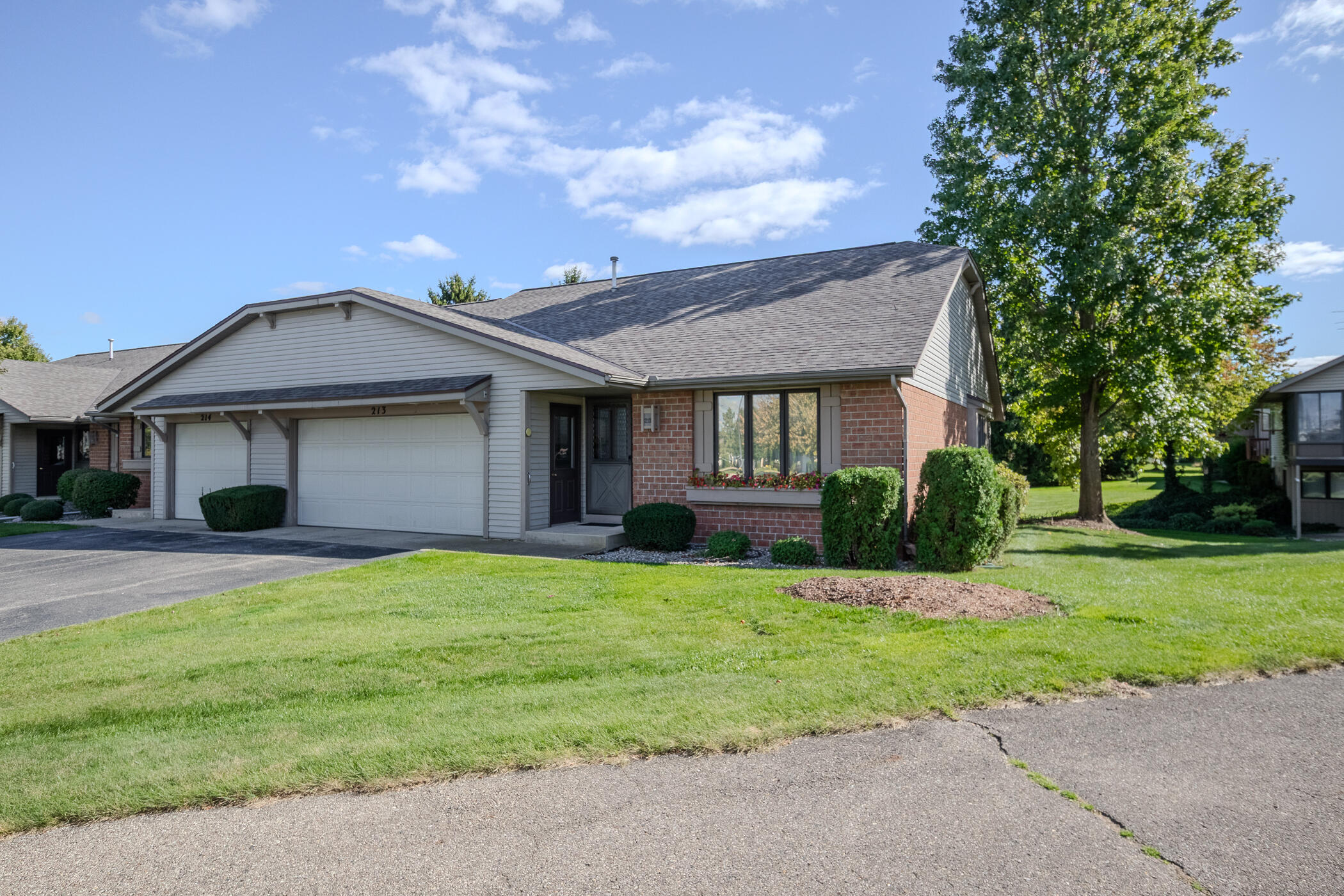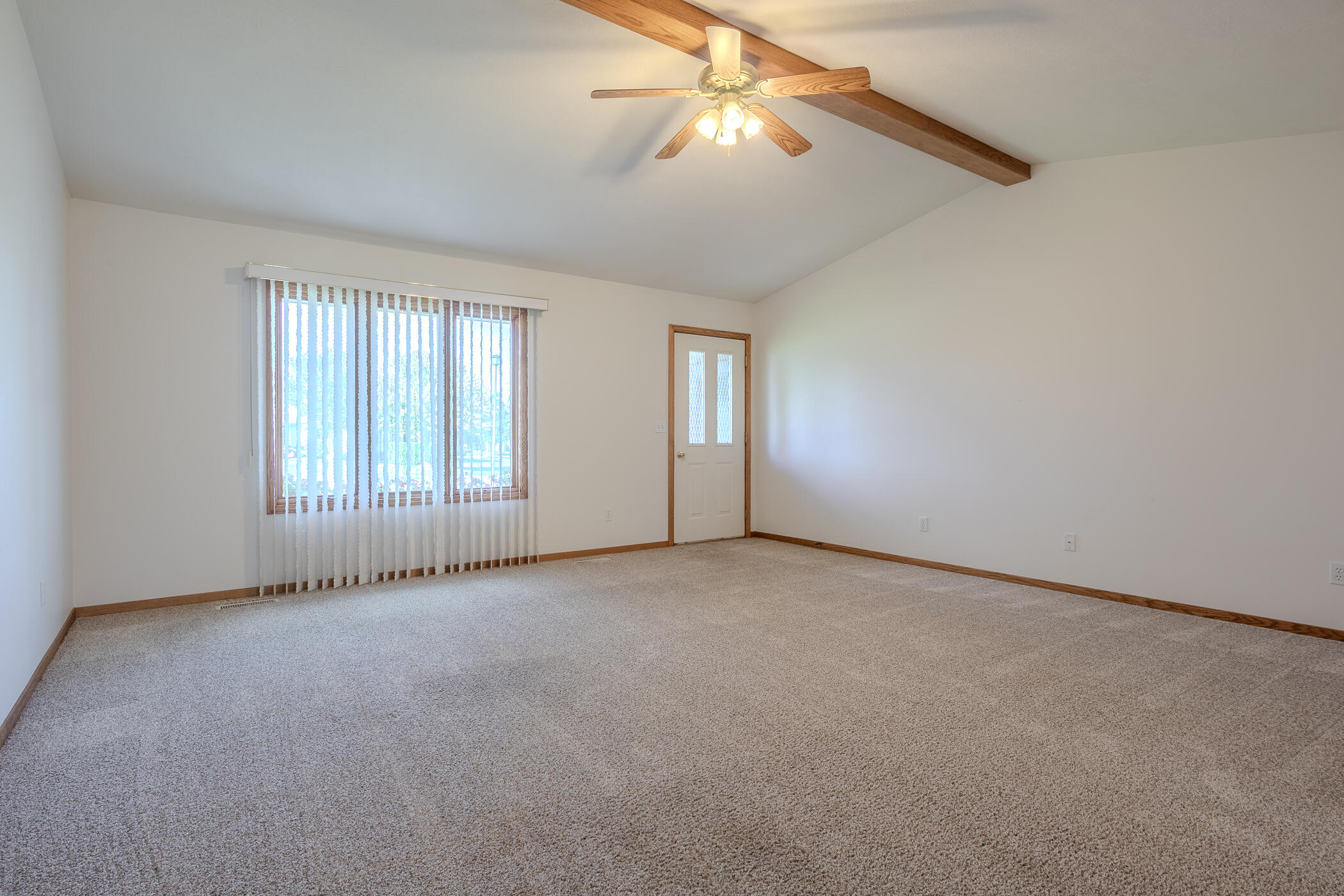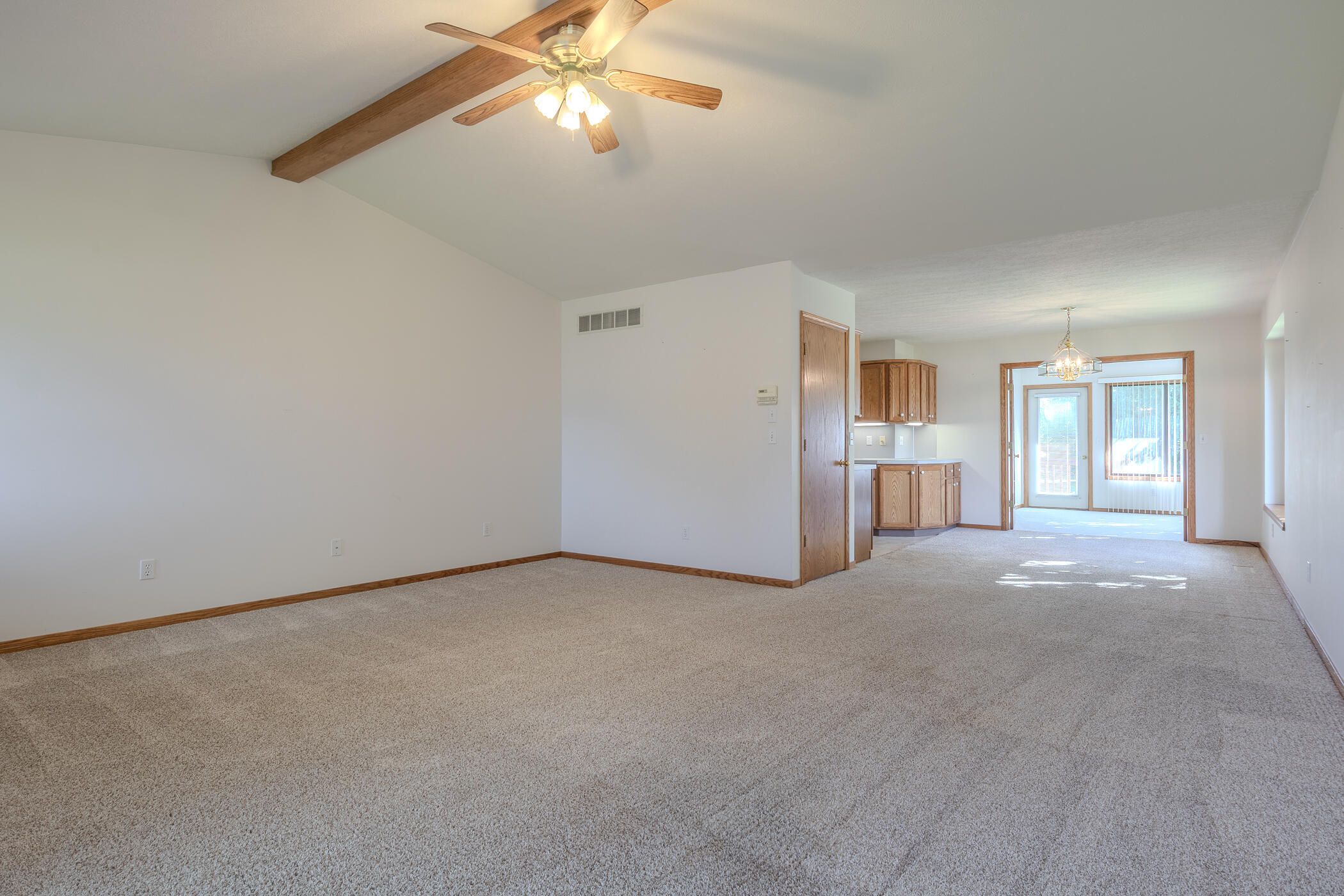


213 Parkside Drive, Zeeland, MI 49464
$349,900
3
Beds
3
Baths
2,182
Sq Ft
Single Family
Active
Listed by
Corrin E Wiersema
Keller Williams Harbortown
616-288-3244
Last updated:
November 4, 2025, 10:58 AM
MLS#
65025052221
Source:
MI REALCOMP
About This Home
Home Facts
Single Family
3 Baths
3 Bedrooms
Built in 1996
Price Summary
349,900
$160 per Sq. Ft.
MLS #:
65025052221
Last Updated:
November 4, 2025, 10:58 AM
Added:
a month ago
Rooms & Interior
Bedrooms
Total Bedrooms:
3
Bathrooms
Total Bathrooms:
3
Full Bathrooms:
3
Interior
Living Area:
2,182 Sq. Ft.
Structure
Structure
Architectural Style:
Common Entry Building, End Unit, Ranch
Year Built:
1996
Finances & Disclosures
Price:
$349,900
Price per Sq. Ft:
$160 per Sq. Ft.
See this home in person
Attend an upcoming open house
Thu, Nov 6
06:00 PM - 07:30 PMContact an Agent
Yes, I would like more information from Coldwell Banker. Please use and/or share my information with a Coldwell Banker agent to contact me about my real estate needs.
By clicking Contact I agree a Coldwell Banker Agent may contact me by phone or text message including by automated means and prerecorded messages about real estate services, and that I can access real estate services without providing my phone number. I acknowledge that I have read and agree to the Terms of Use and Privacy Notice.
Contact an Agent
Yes, I would like more information from Coldwell Banker. Please use and/or share my information with a Coldwell Banker agent to contact me about my real estate needs.
By clicking Contact I agree a Coldwell Banker Agent may contact me by phone or text message including by automated means and prerecorded messages about real estate services, and that I can access real estate services without providing my phone number. I acknowledge that I have read and agree to the Terms of Use and Privacy Notice.