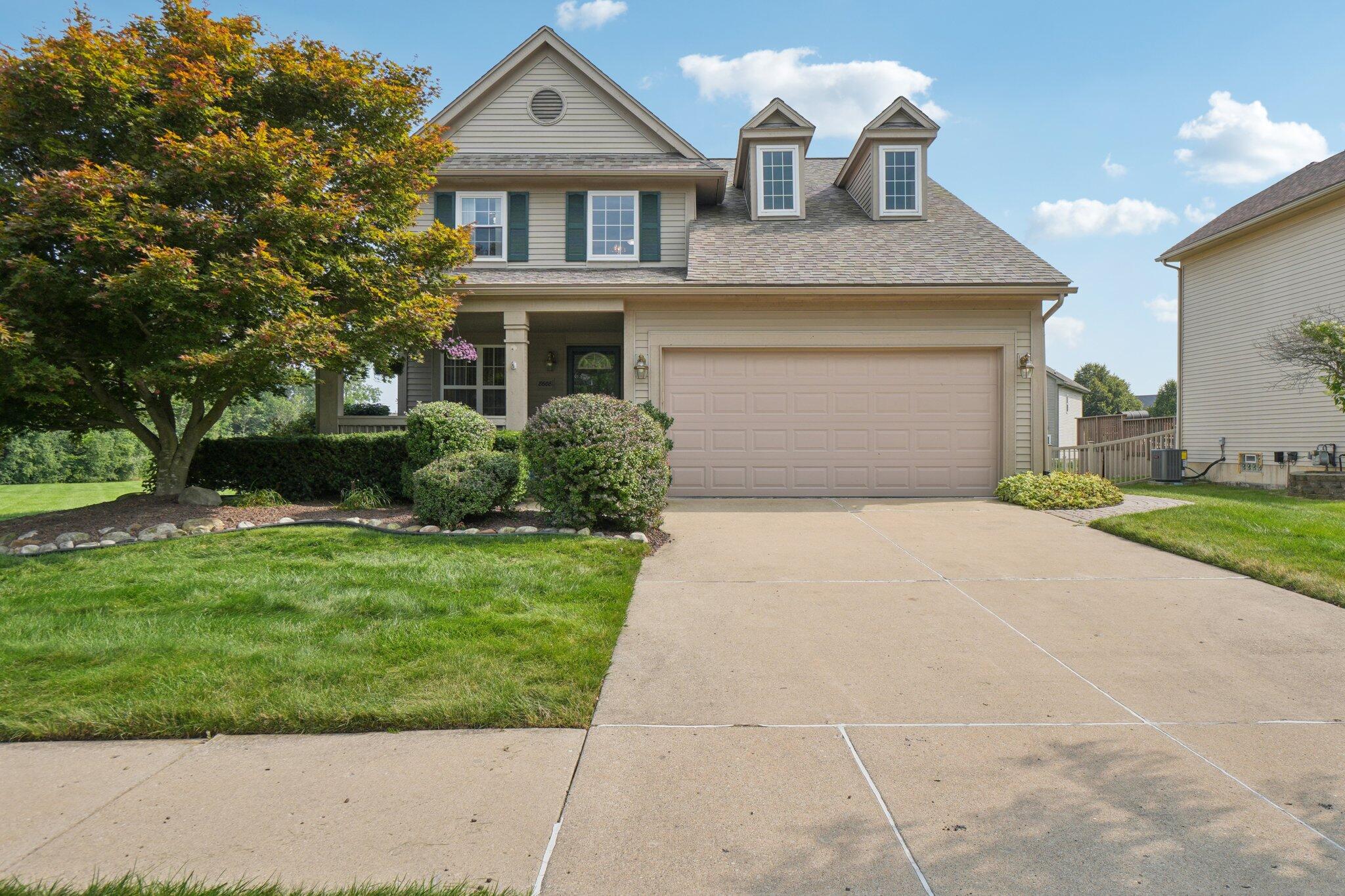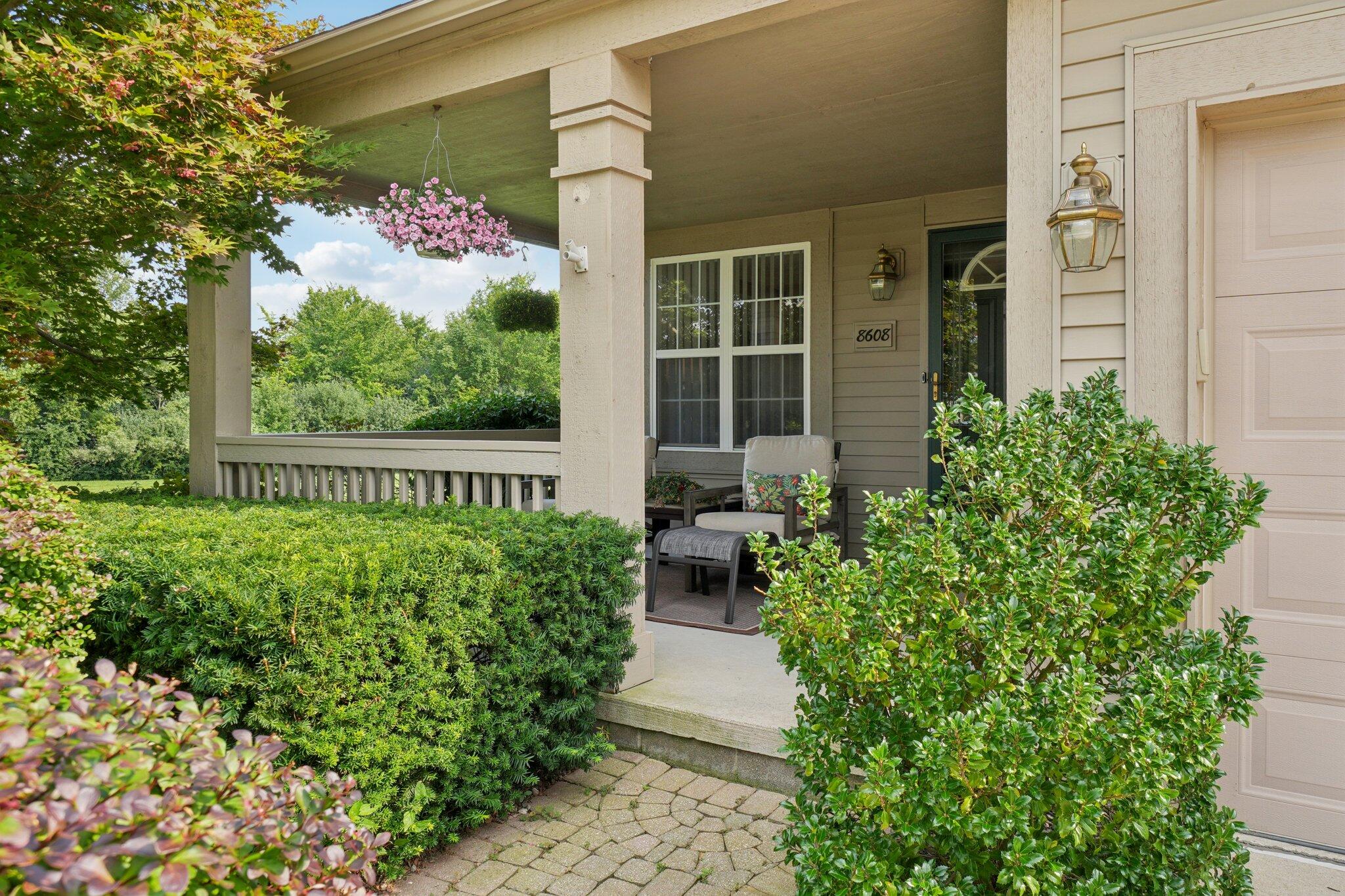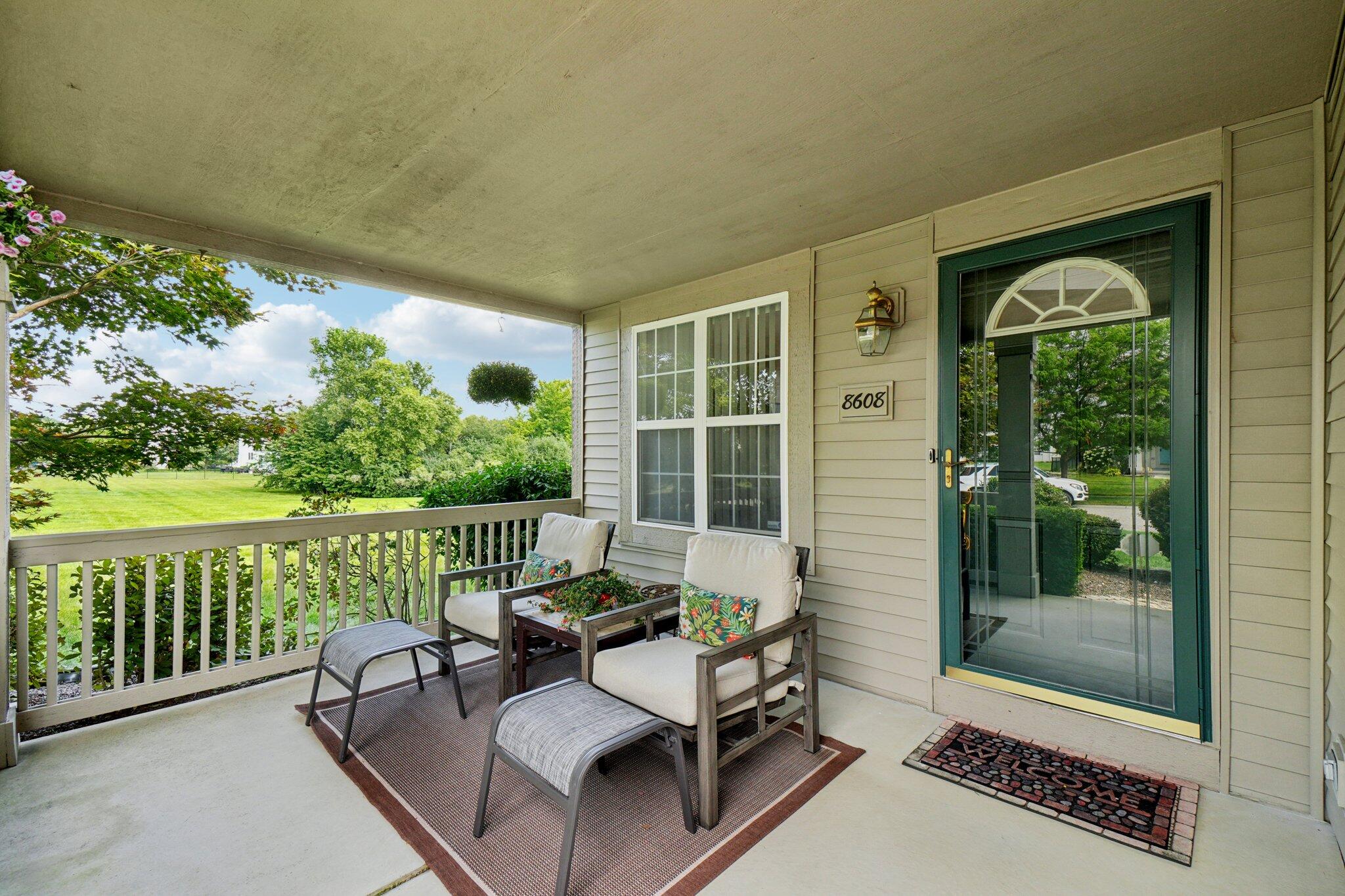


Listed by
Jodi Douglas
Howard Hanna Real Estate
734-761-6600
Last updated:
September 7, 2025, 03:12 PM
MLS#
25039979
Source:
MI GRAR
About This Home
Home Facts
Single Family
3 Baths
3 Bedrooms
Built in 2001
Price Summary
389,000
$150 per Sq. Ft.
MLS #:
25039979
Last Updated:
September 7, 2025, 03:12 PM
Added:
a month ago
Rooms & Interior
Bedrooms
Total Bedrooms:
3
Bathrooms
Total Bathrooms:
3
Full Bathrooms:
2
Interior
Living Area:
2,590 Sq. Ft.
Structure
Structure
Building Area:
1,790 Sq. Ft.
Year Built:
2001
Lot
Lot Size (Sq. Ft):
7,201
Finances & Disclosures
Price:
$389,000
Price per Sq. Ft:
$150 per Sq. Ft.
Contact an Agent
Yes, I would like more information from Coldwell Banker. Please use and/or share my information with a Coldwell Banker agent to contact me about my real estate needs.
By clicking Contact I agree a Coldwell Banker Agent may contact me by phone or text message including by automated means and prerecorded messages about real estate services, and that I can access real estate services without providing my phone number. I acknowledge that I have read and agree to the Terms of Use and Privacy Notice.
Contact an Agent
Yes, I would like more information from Coldwell Banker. Please use and/or share my information with a Coldwell Banker agent to contact me about my real estate needs.
By clicking Contact I agree a Coldwell Banker Agent may contact me by phone or text message including by automated means and prerecorded messages about real estate services, and that I can access real estate services without providing my phone number. I acknowledge that I have read and agree to the Terms of Use and Privacy Notice.