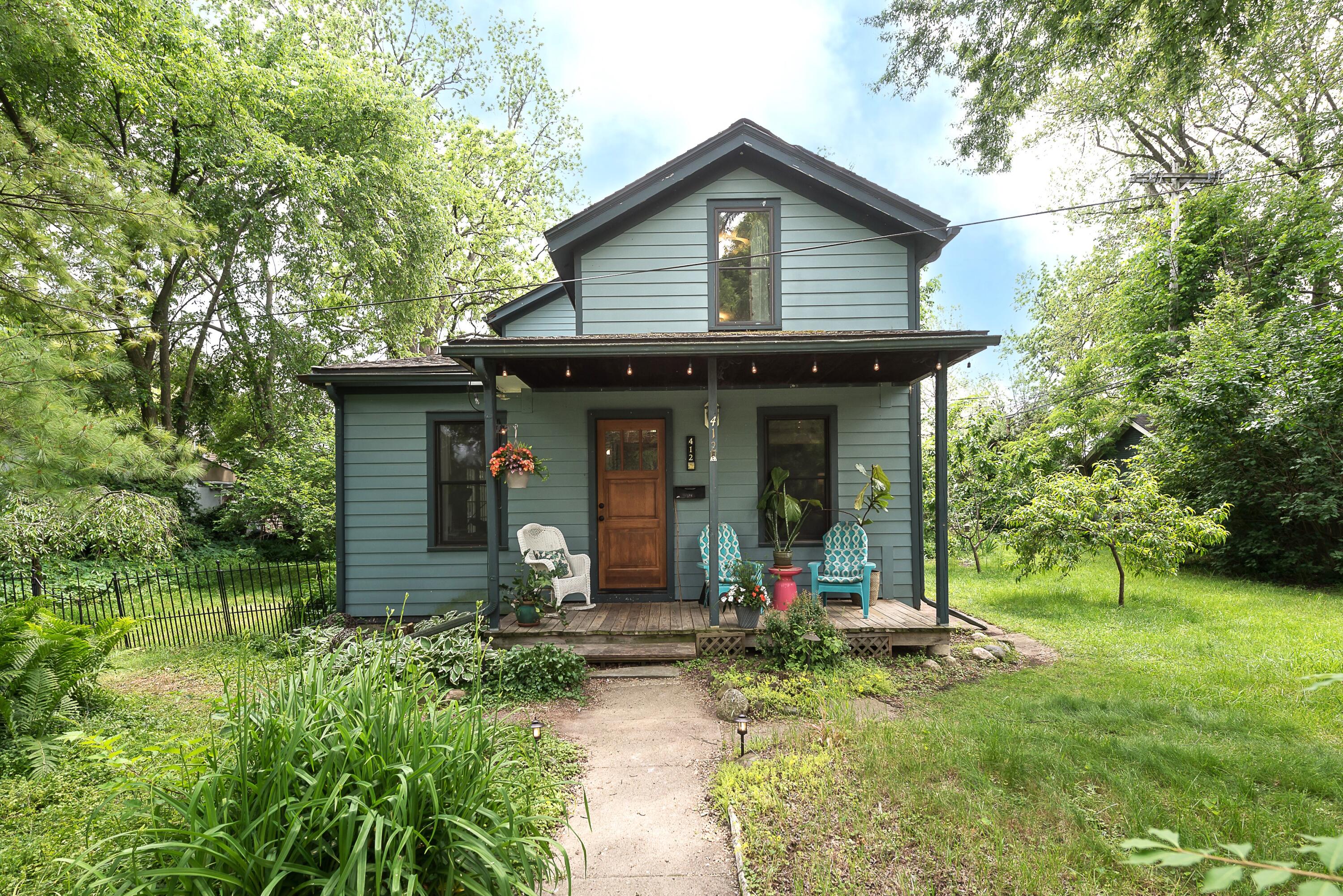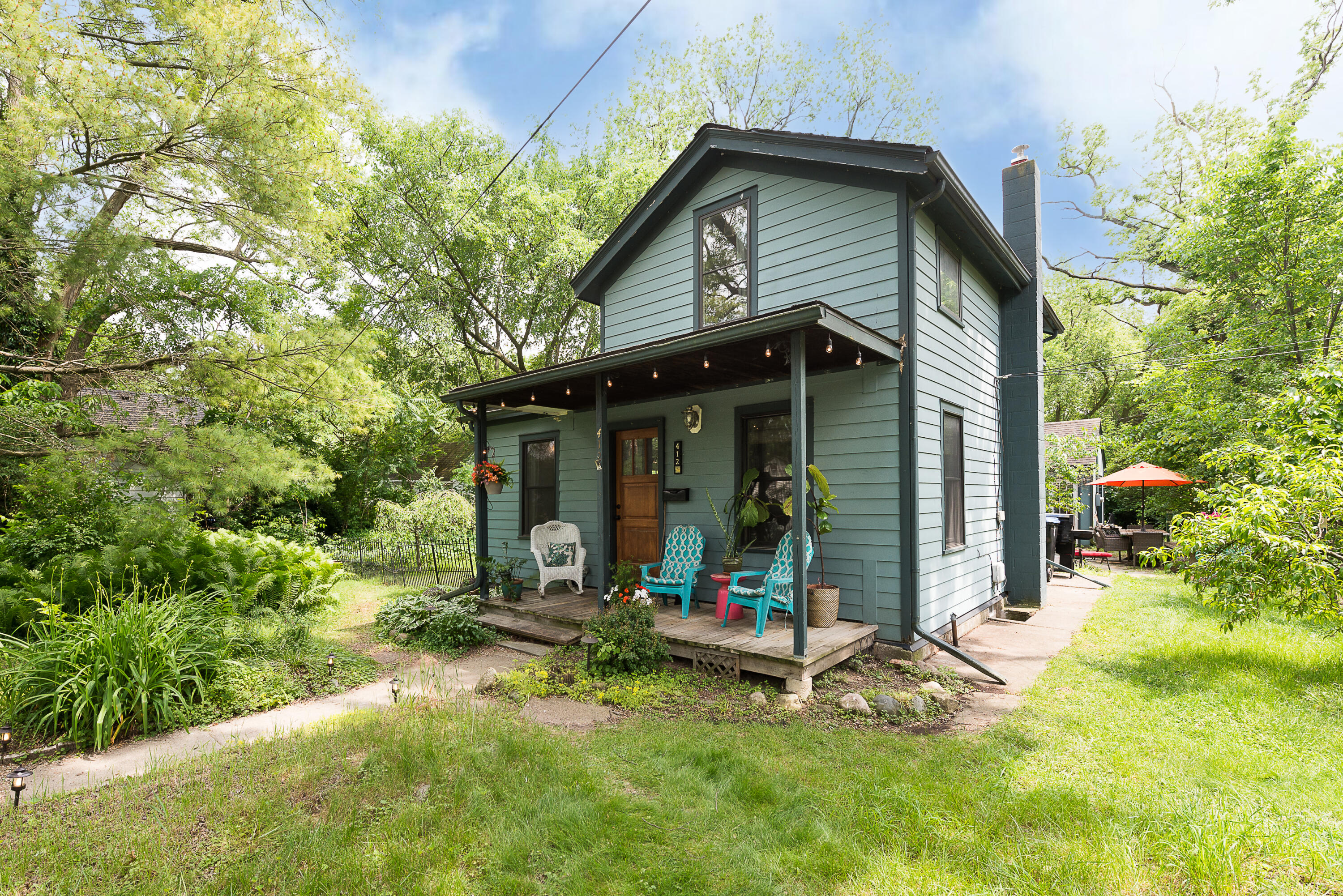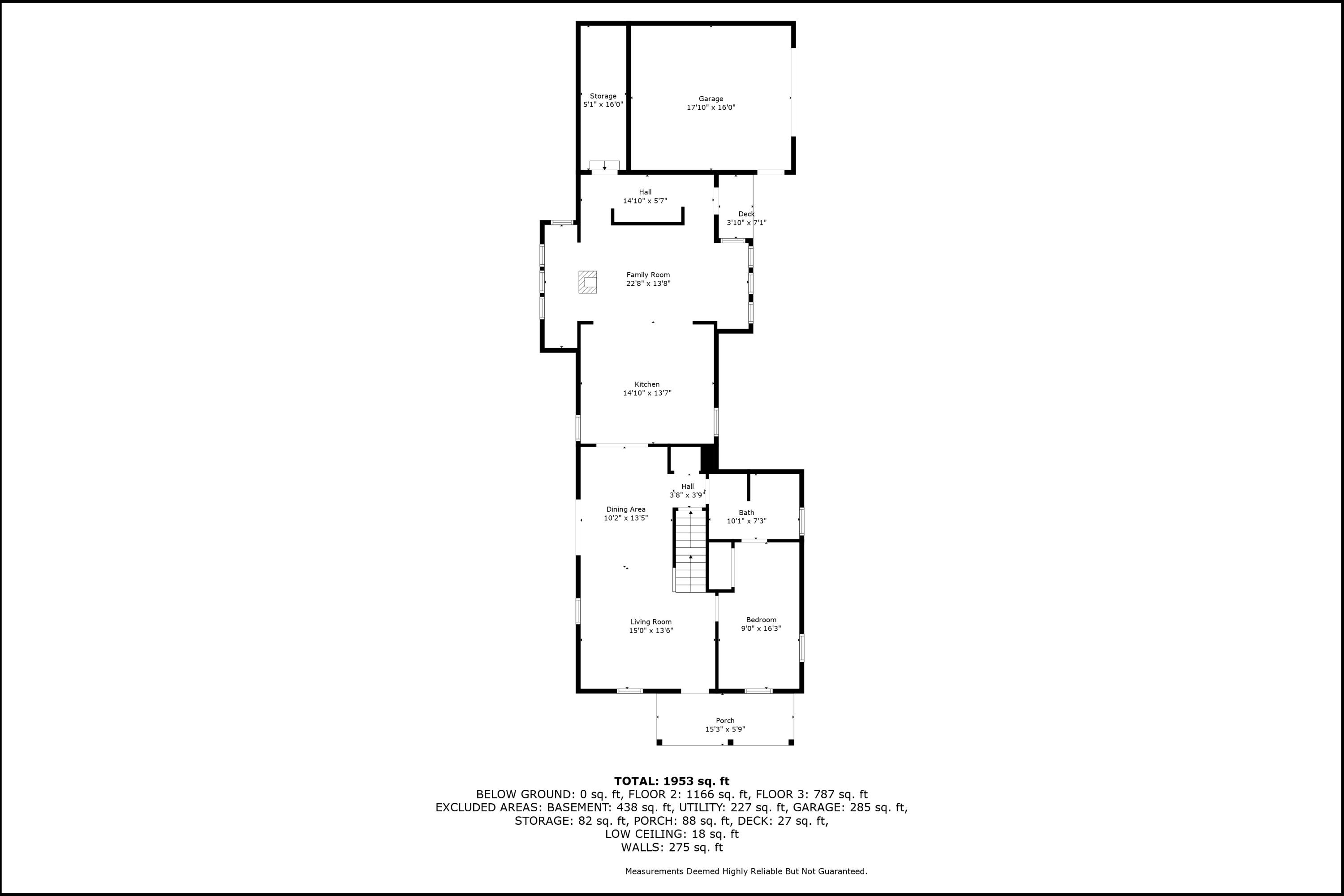


412 High Street, Ypsilanti, MI 48198
$400,000
3
Beds
2
Baths
2,000
Sq Ft
Single Family
Active
Listed by
Kantha Gardner
Howard Hanna Real Estate
734-475-3737
Last updated:
June 20, 2025, 04:23 PM
MLS#
25027144
Source:
MI GRAR
About This Home
Home Facts
Single Family
2 Baths
3 Bedrooms
Built in 1890
Price Summary
400,000
$200 per Sq. Ft.
MLS #:
25027144
Last Updated:
June 20, 2025, 04:23 PM
Added:
13 day(s) ago
Rooms & Interior
Bedrooms
Total Bedrooms:
3
Bathrooms
Total Bathrooms:
2
Full Bathrooms:
2
Interior
Living Area:
2,000 Sq. Ft.
Structure
Structure
Building Area:
2,000 Sq. Ft.
Year Built:
1890
Lot
Lot Size (Sq. Ft):
9,583
Finances & Disclosures
Price:
$400,000
Price per Sq. Ft:
$200 per Sq. Ft.
Contact an Agent
Yes, I would like more information from Coldwell Banker. Please use and/or share my information with a Coldwell Banker agent to contact me about my real estate needs.
By clicking Contact I agree a Coldwell Banker Agent may contact me by phone or text message including by automated means and prerecorded messages about real estate services, and that I can access real estate services without providing my phone number. I acknowledge that I have read and agree to the Terms of Use and Privacy Notice.
Contact an Agent
Yes, I would like more information from Coldwell Banker. Please use and/or share my information with a Coldwell Banker agent to contact me about my real estate needs.
By clicking Contact I agree a Coldwell Banker Agent may contact me by phone or text message including by automated means and prerecorded messages about real estate services, and that I can access real estate services without providing my phone number. I acknowledge that I have read and agree to the Terms of Use and Privacy Notice.