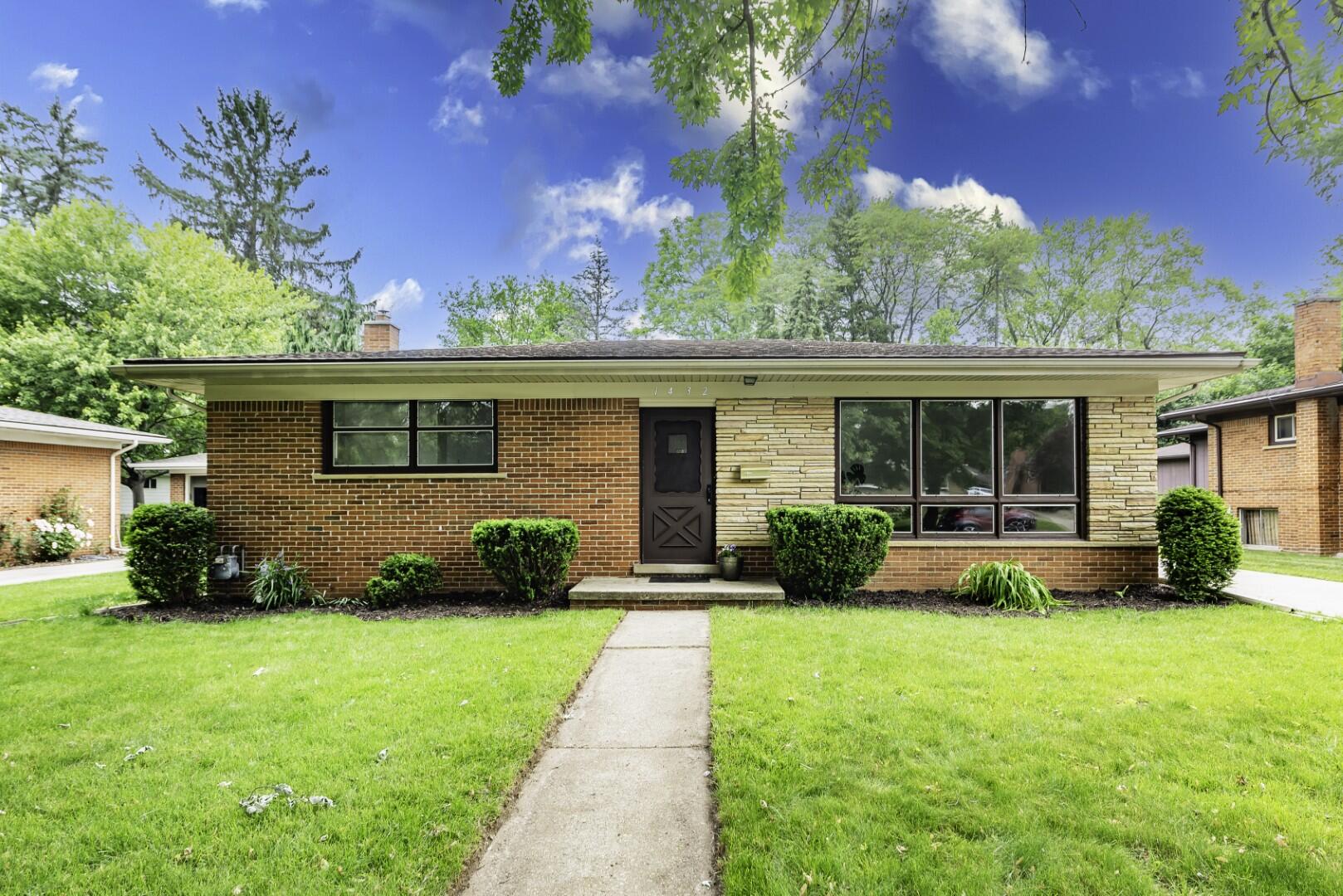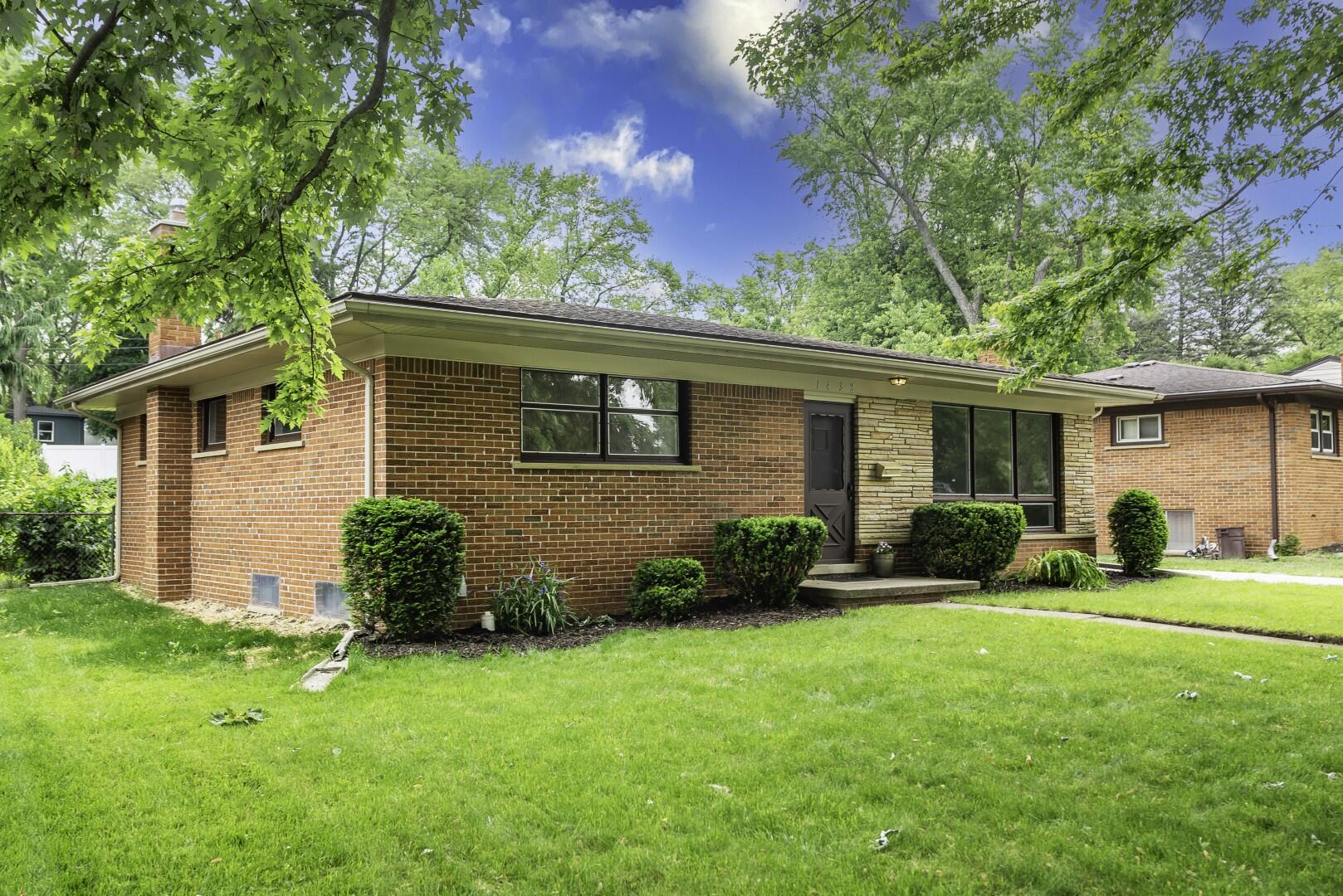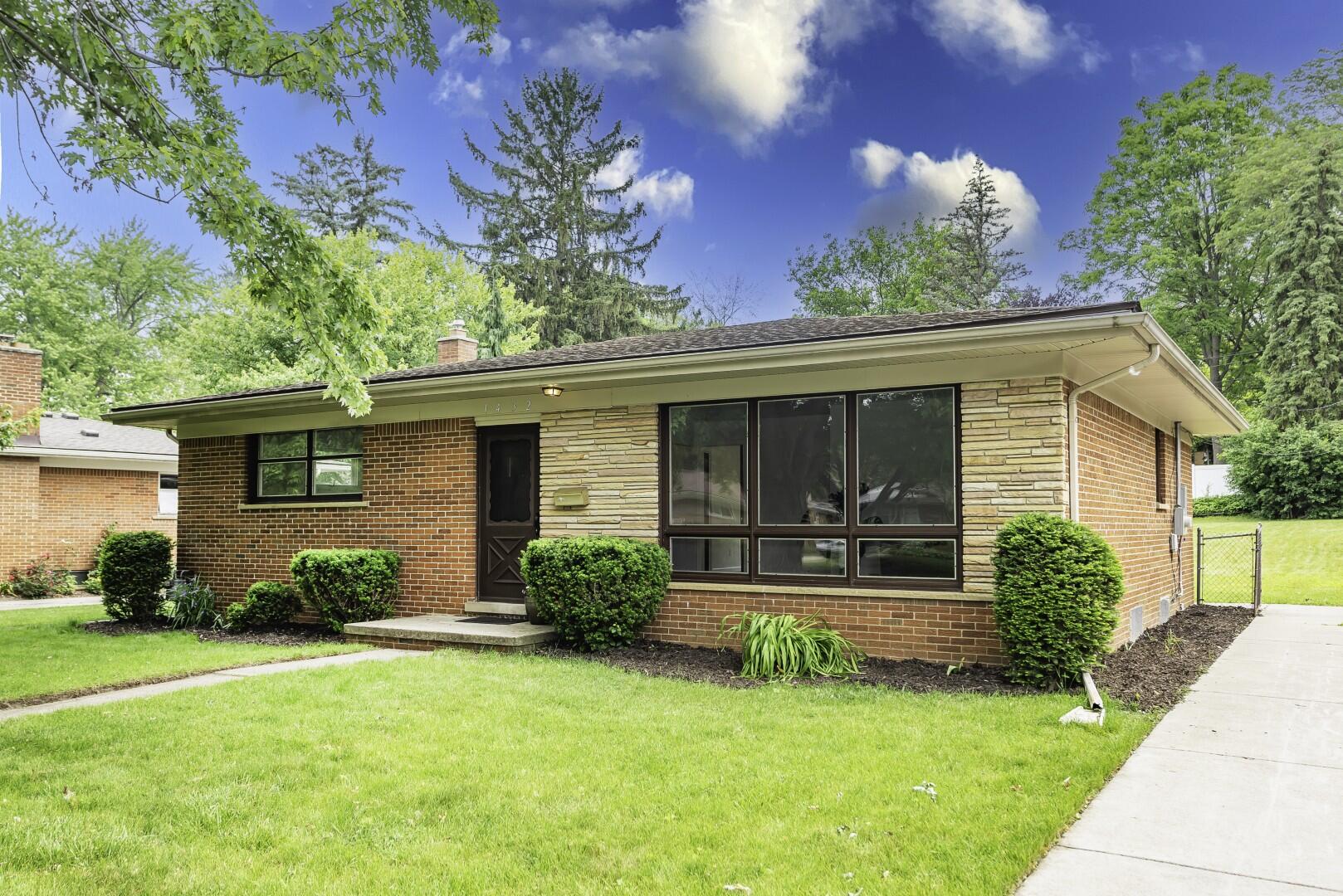


1432 Roosevelt Street, Ypsilanti, MI 48197
$349,900
3
Beds
2
Baths
1,240
Sq Ft
Single Family
Active
Listed by
Richard Mattie
The Charles Reinhart Company
734-971-6070
Last updated:
June 17, 2025, 03:25 PM
MLS#
25028358
Source:
MI GRAR
About This Home
Home Facts
Single Family
2 Baths
3 Bedrooms
Built in 1962
Price Summary
349,900
$282 per Sq. Ft.
MLS #:
25028358
Last Updated:
June 17, 2025, 03:25 PM
Added:
6 day(s) ago
Rooms & Interior
Bedrooms
Total Bedrooms:
3
Bathrooms
Total Bathrooms:
2
Full Bathrooms:
2
Interior
Living Area:
1,240 Sq. Ft.
Structure
Structure
Building Area:
1,240 Sq. Ft.
Year Built:
1962
Lot
Lot Size (Sq. Ft):
11,761
Finances & Disclosures
Price:
$349,900
Price per Sq. Ft:
$282 per Sq. Ft.
Contact an Agent
Yes, I would like more information from Coldwell Banker. Please use and/or share my information with a Coldwell Banker agent to contact me about my real estate needs.
By clicking Contact I agree a Coldwell Banker Agent may contact me by phone or text message including by automated means and prerecorded messages about real estate services, and that I can access real estate services without providing my phone number. I acknowledge that I have read and agree to the Terms of Use and Privacy Notice.
Contact an Agent
Yes, I would like more information from Coldwell Banker. Please use and/or share my information with a Coldwell Banker agent to contact me about my real estate needs.
By clicking Contact I agree a Coldwell Banker Agent may contact me by phone or text message including by automated means and prerecorded messages about real estate services, and that I can access real estate services without providing my phone number. I acknowledge that I have read and agree to the Terms of Use and Privacy Notice.