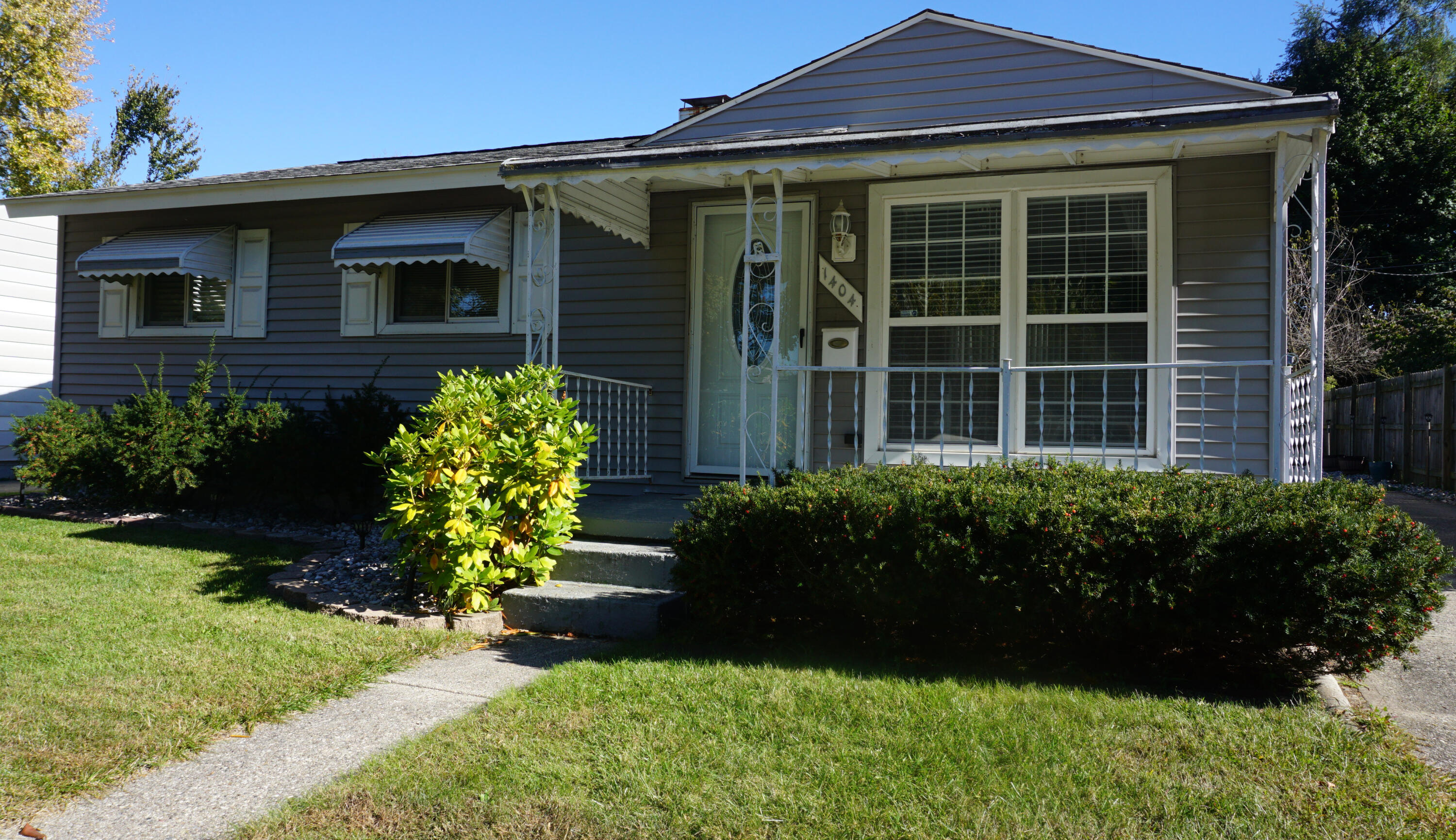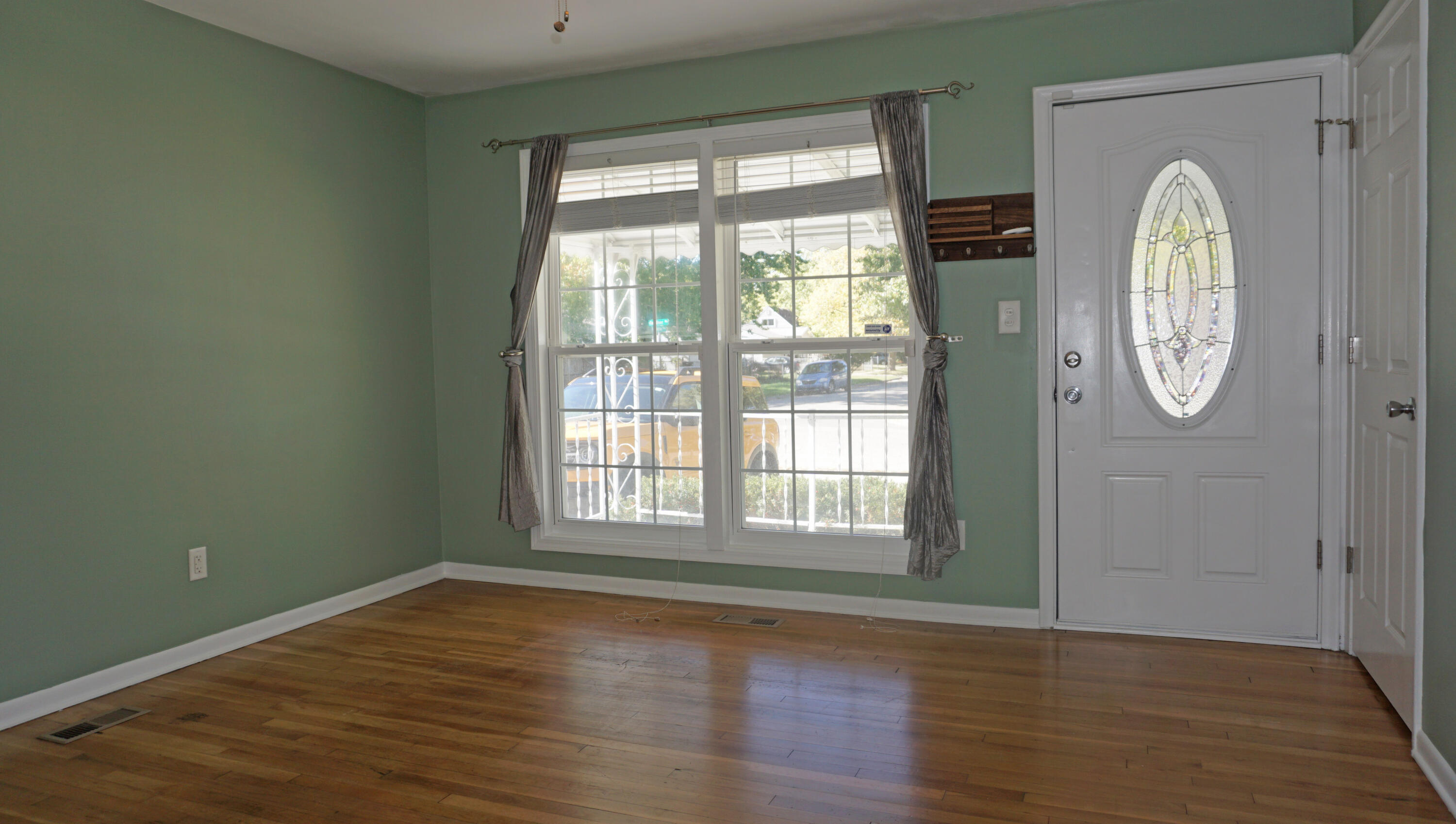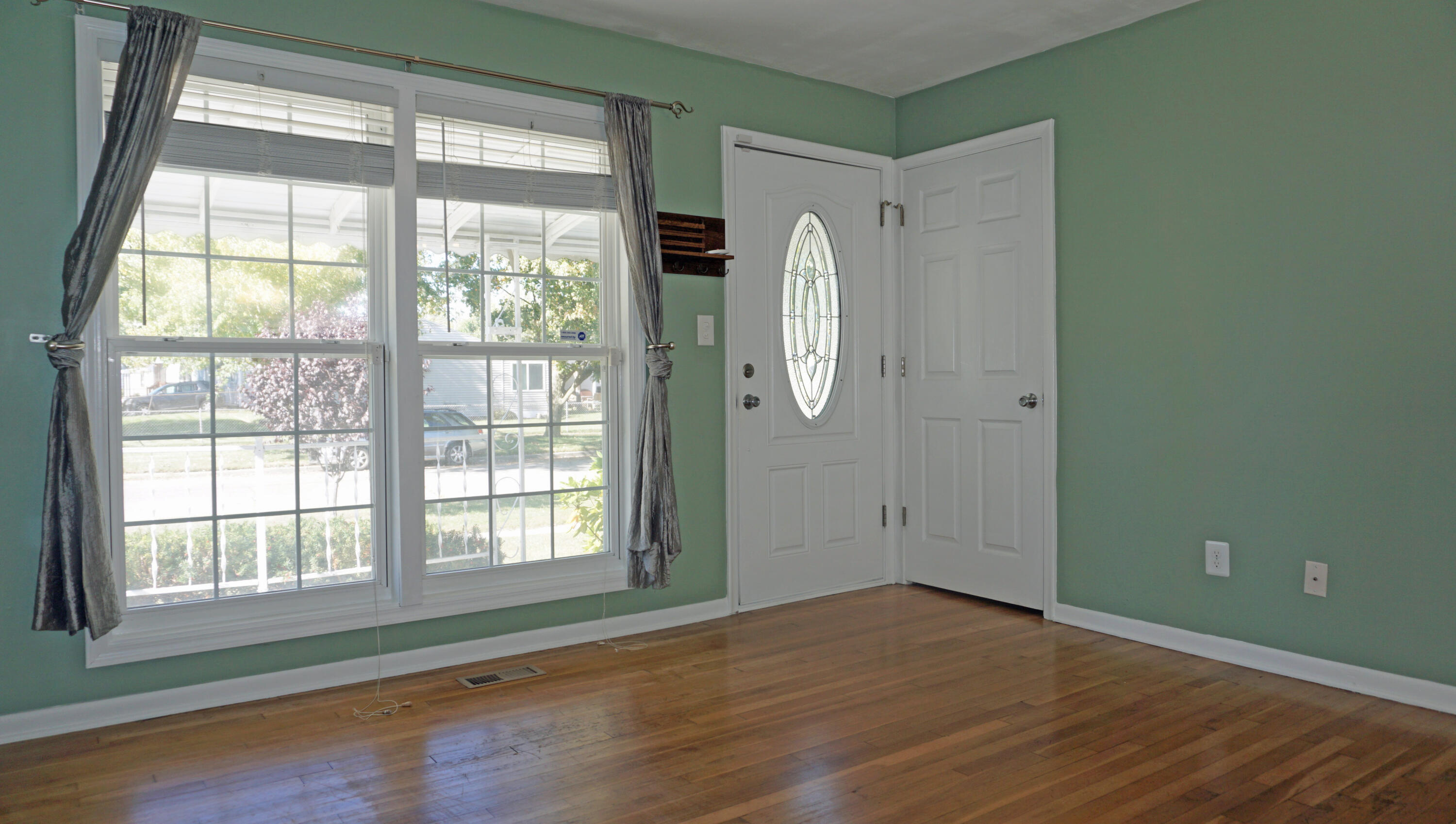


1404 Fall River Road, Ypsilanti, MI 48198
$214,900
3
Beds
1
Bath
864
Sq Ft
Single Family
Active
Listed by
Alexsandra Anteau
Century 21 Affiliated
734-930-6150
Last updated:
October 27, 2025, 06:38 PM
MLS#
25053730
Source:
MI GRAR
About This Home
Home Facts
Single Family
1 Bath
3 Bedrooms
Built in 1955
Price Summary
214,900
$248 per Sq. Ft.
MLS #:
25053730
Last Updated:
October 27, 2025, 06:38 PM
Added:
12 day(s) ago
Rooms & Interior
Bedrooms
Total Bedrooms:
3
Bathrooms
Total Bathrooms:
1
Full Bathrooms:
1
Interior
Living Area:
864 Sq. Ft.
Structure
Structure
Building Area:
864 Sq. Ft.
Year Built:
1955
Lot
Lot Size (Sq. Ft):
6,098
Finances & Disclosures
Price:
$214,900
Price per Sq. Ft:
$248 per Sq. Ft.
Contact an Agent
Yes, I would like more information from Coldwell Banker. Please use and/or share my information with a Coldwell Banker agent to contact me about my real estate needs.
By clicking Contact I agree a Coldwell Banker Agent may contact me by phone or text message including by automated means and prerecorded messages about real estate services, and that I can access real estate services without providing my phone number. I acknowledge that I have read and agree to the Terms of Use and Privacy Notice.
Contact an Agent
Yes, I would like more information from Coldwell Banker. Please use and/or share my information with a Coldwell Banker agent to contact me about my real estate needs.
By clicking Contact I agree a Coldwell Banker Agent may contact me by phone or text message including by automated means and prerecorded messages about real estate services, and that I can access real estate services without providing my phone number. I acknowledge that I have read and agree to the Terms of Use and Privacy Notice.