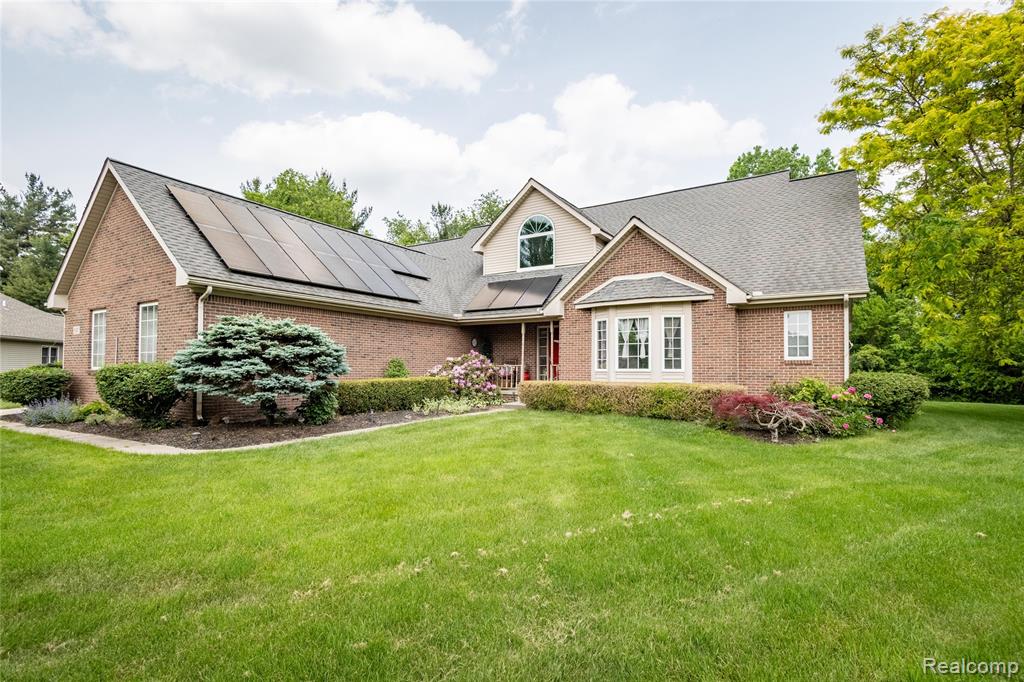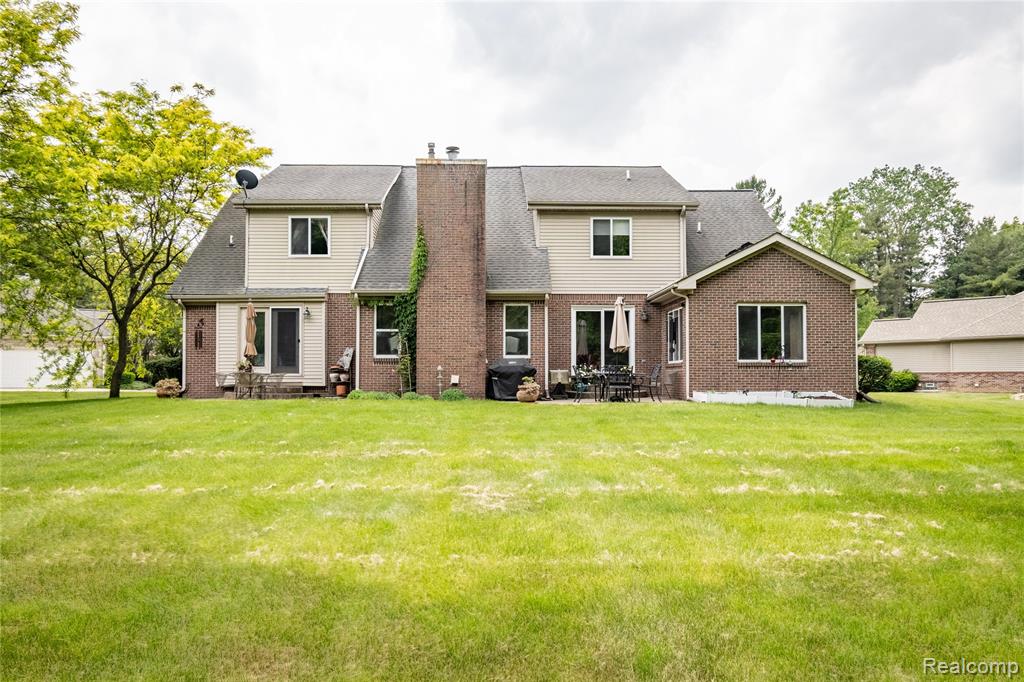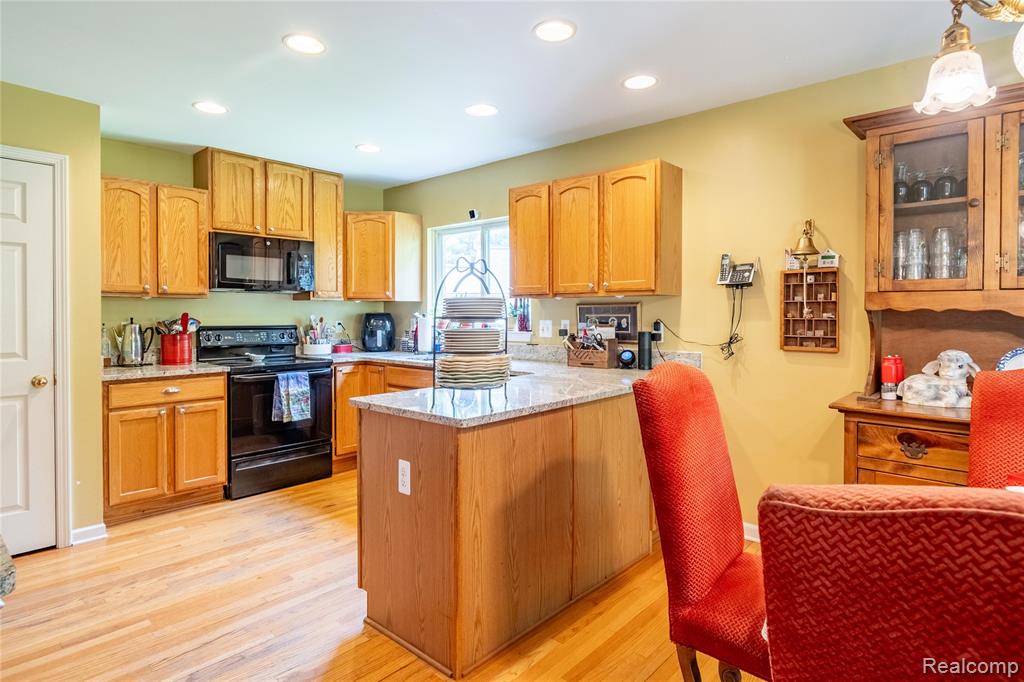6327 Sequoia, Ypsilanti, MI
$500,000
3
Beds
3
Baths
2,053
Sq Ft
Single Family
Active
Listed by
Michael Perna
Hugh Milne
eXp Realty Main
888-501-7085
Last updated:
June 17, 2025, 10:14 AM
MLS#
60400437
Source:
MI REALSOURCE
About This Home
Home Facts
Single Family
3 Baths
3 Bedrooms
Built in 1998
Price Summary
500,000
$243 per Sq. Ft.
MLS #:
60400437
Last Updated:
June 17, 2025, 10:14 AM
Added:
13 day(s) ago
Rooms & Interior
Bedrooms
Total Bedrooms:
3
Bathrooms
Total Bathrooms:
3
Full Bathrooms:
2
Interior
Living Area:
2,053 Sq. Ft.
Structure
Structure
Architectural Style:
Cape Cod
Building Area:
2,053 Sq. Ft.
Year Built:
1998
Lot
Lot Size (Sq. Ft):
40,510
Finances & Disclosures
Price:
$500,000
Price per Sq. Ft:
$243 per Sq. Ft.
Contact an Agent
Yes, I would like more information from Coldwell Banker. Please use and/or share my information with a Coldwell Banker agent to contact me about my real estate needs.
By clicking Contact I agree a Coldwell Banker Agent may contact me by phone or text message including by automated means and prerecorded messages about real estate services, and that I can access real estate services without providing my phone number. I acknowledge that I have read and agree to the Terms of Use and Privacy Notice.
Contact an Agent
Yes, I would like more information from Coldwell Banker. Please use and/or share my information with a Coldwell Banker agent to contact me about my real estate needs.
By clicking Contact I agree a Coldwell Banker Agent may contact me by phone or text message including by automated means and prerecorded messages about real estate services, and that I can access real estate services without providing my phone number. I acknowledge that I have read and agree to the Terms of Use and Privacy Notice.


