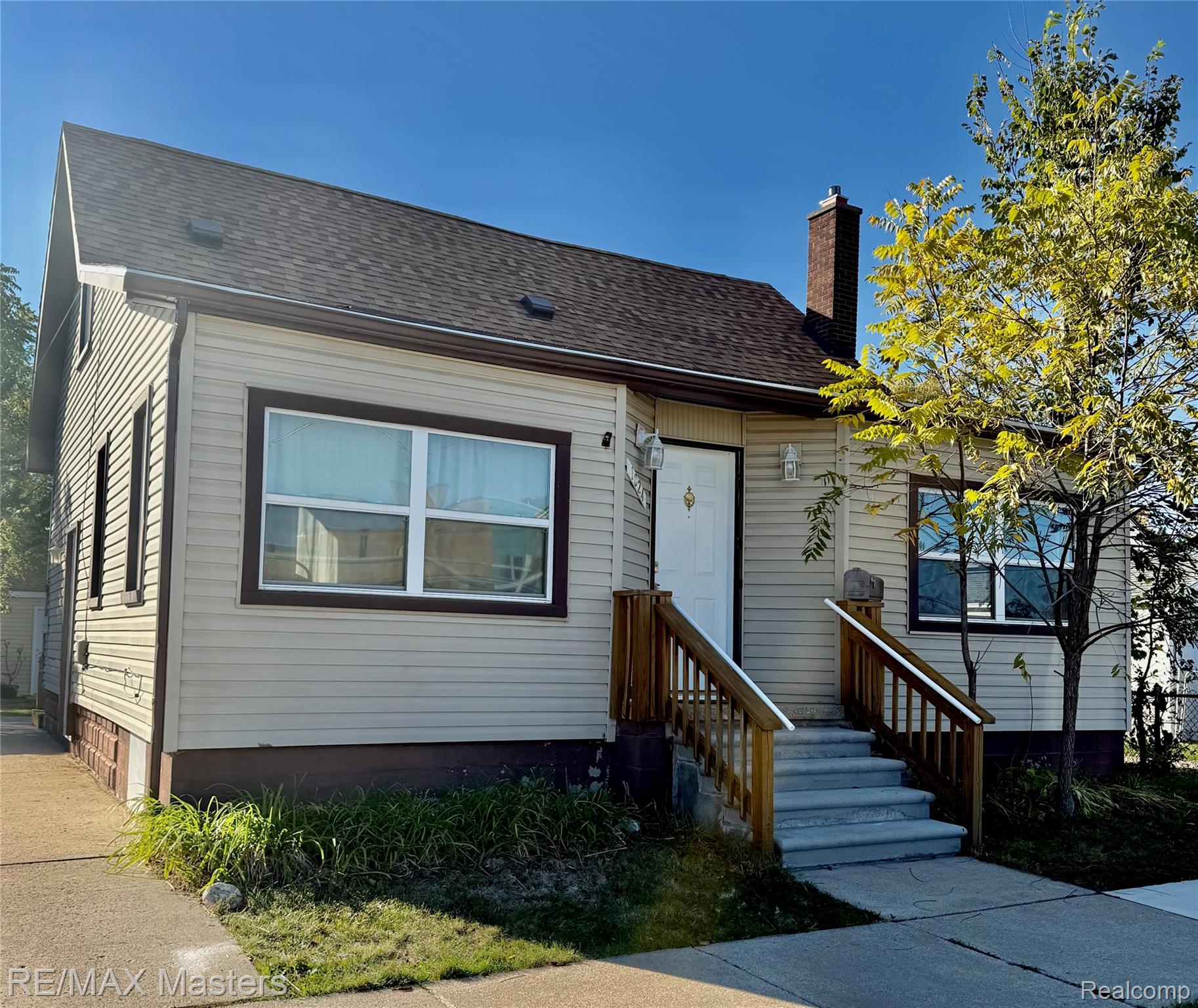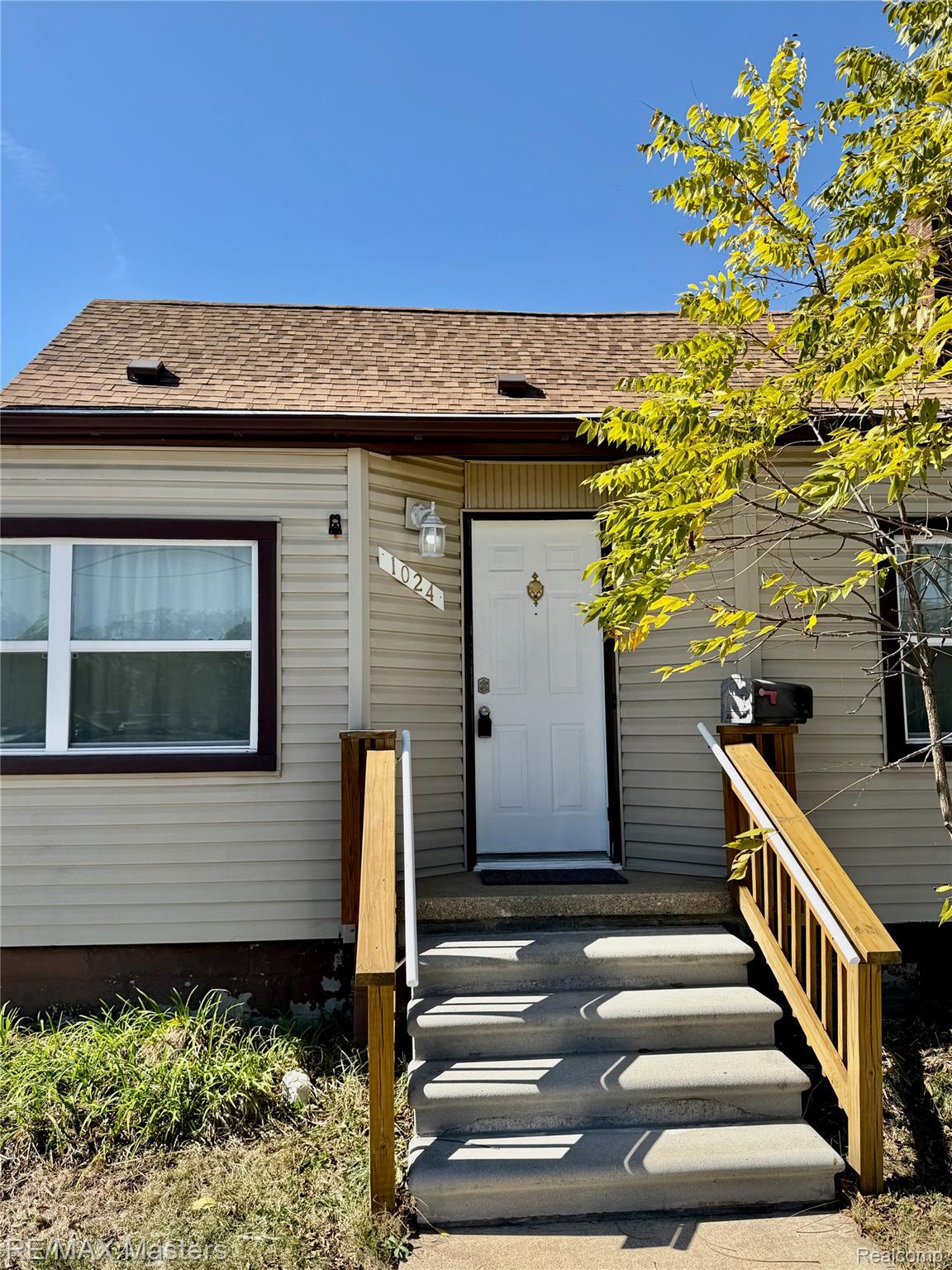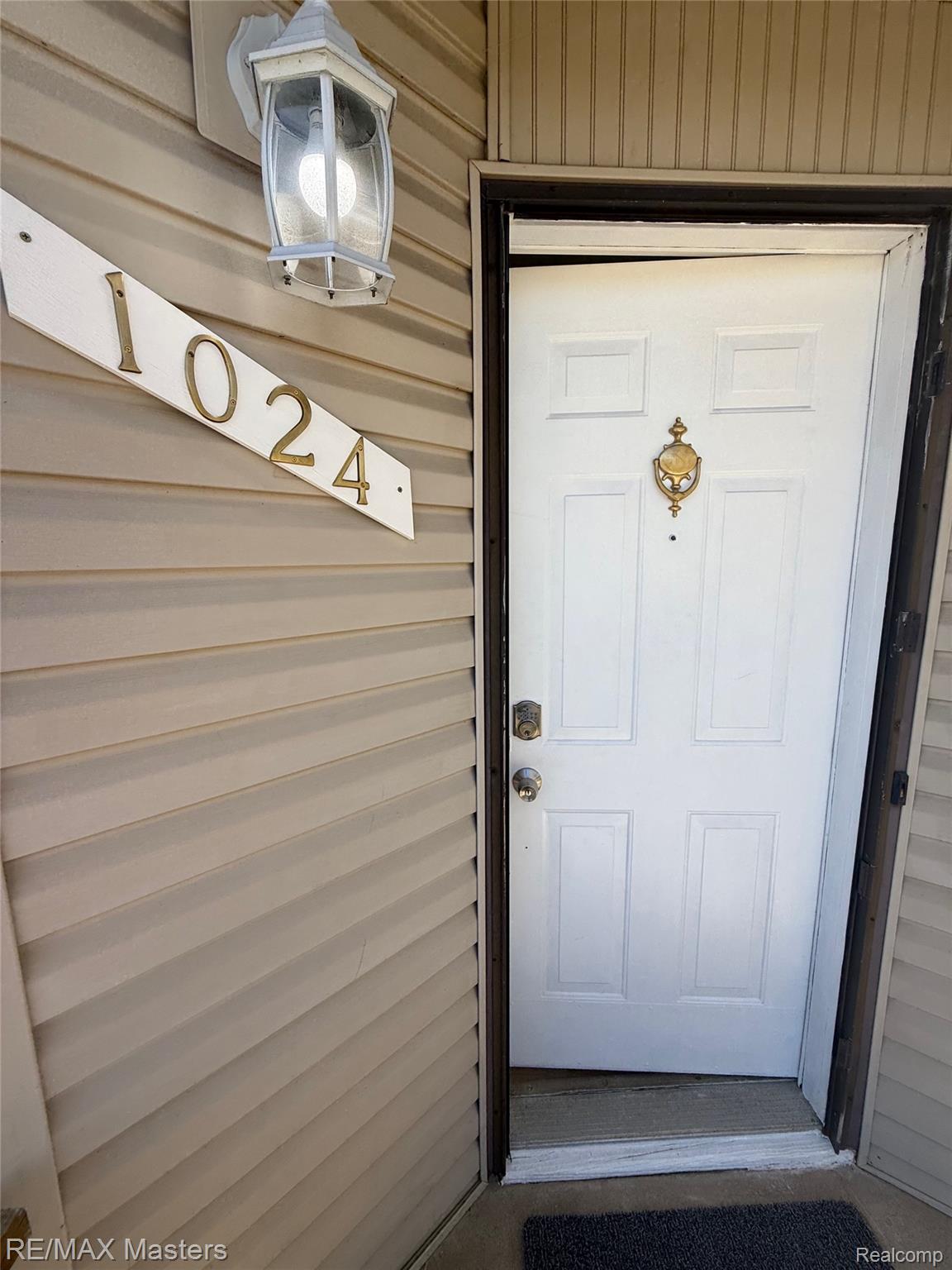


1024 Electric Street, Wyandotte, MI 48192
$194,900
2
Beds
2
Baths
1,168
Sq Ft
Single Family
Active
Listed by
Tracey Solomon
Michelle Davis
RE/MAX Masters
734-783-0900
Last updated:
October 4, 2025, 09:53 AM
MLS#
20251041530
Source:
MI REALCOMP
About This Home
Home Facts
Single Family
2 Baths
2 Bedrooms
Built in 1920
Price Summary
194,900
$166 per Sq. Ft.
MLS #:
20251041530
Last Updated:
October 4, 2025, 09:53 AM
Added:
3 day(s) ago
Rooms & Interior
Bedrooms
Total Bedrooms:
2
Bathrooms
Total Bathrooms:
2
Full Bathrooms:
2
Interior
Living Area:
1,168 Sq. Ft.
Structure
Structure
Architectural Style:
Bungalow
Year Built:
1920
Lot
Lot Size (Sq. Ft):
4,356
Finances & Disclosures
Price:
$194,900
Price per Sq. Ft:
$166 per Sq. Ft.
Contact an Agent
Yes, I would like more information from Coldwell Banker. Please use and/or share my information with a Coldwell Banker agent to contact me about my real estate needs.
By clicking Contact I agree a Coldwell Banker Agent may contact me by phone or text message including by automated means and prerecorded messages about real estate services, and that I can access real estate services without providing my phone number. I acknowledge that I have read and agree to the Terms of Use and Privacy Notice.
Contact an Agent
Yes, I would like more information from Coldwell Banker. Please use and/or share my information with a Coldwell Banker agent to contact me about my real estate needs.
By clicking Contact I agree a Coldwell Banker Agent may contact me by phone or text message including by automated means and prerecorded messages about real estate services, and that I can access real estate services without providing my phone number. I acknowledge that I have read and agree to the Terms of Use and Privacy Notice.