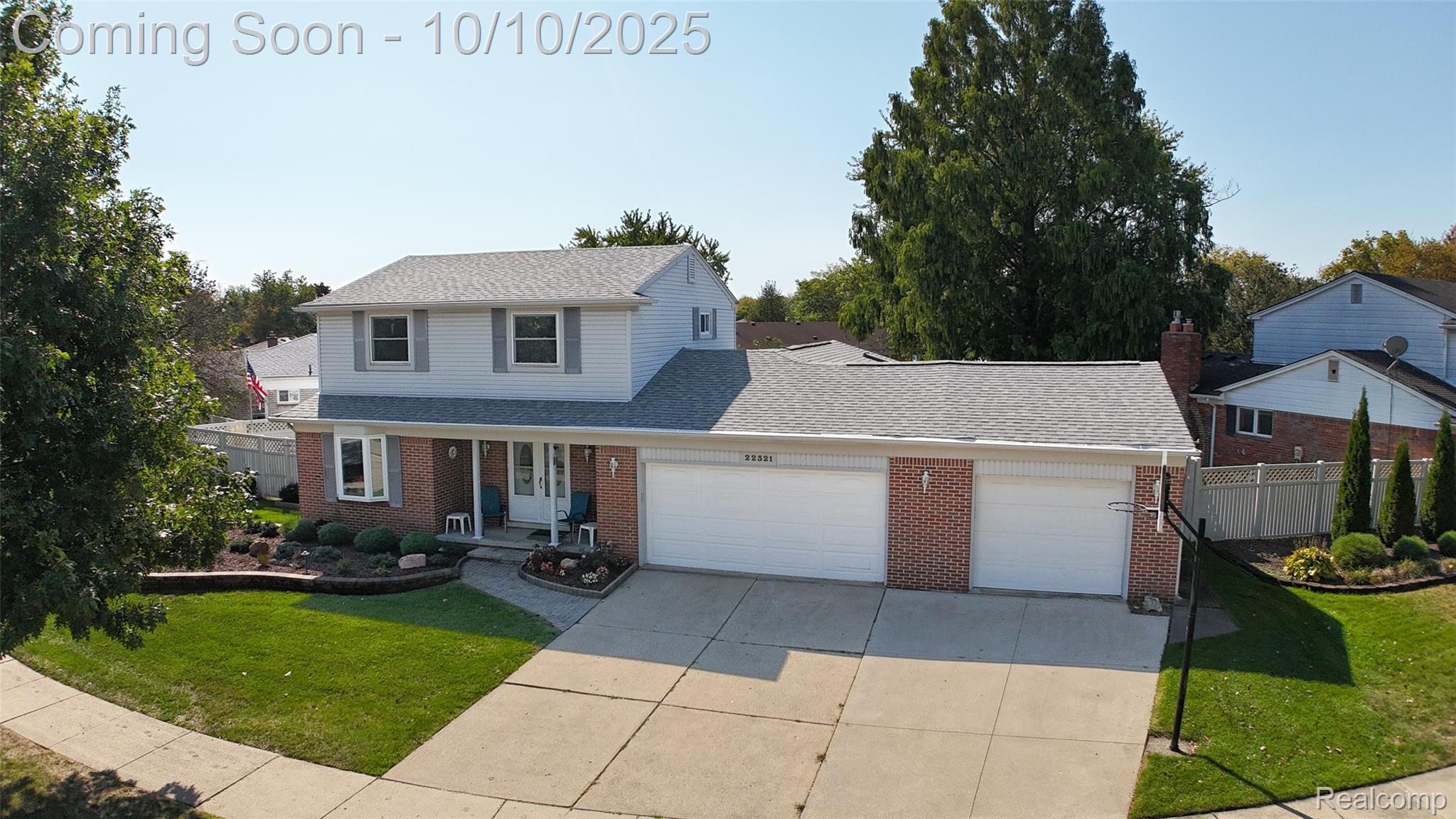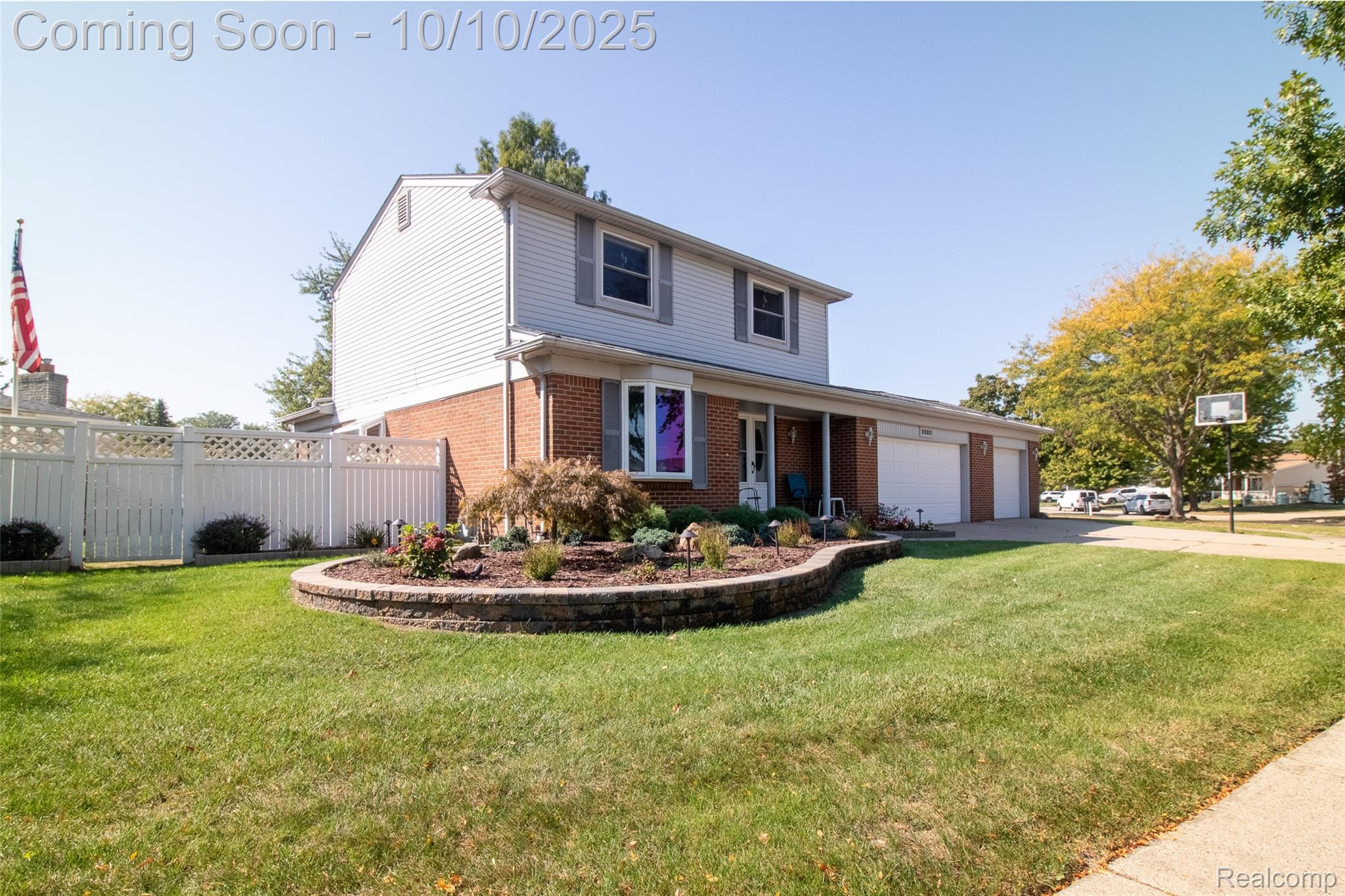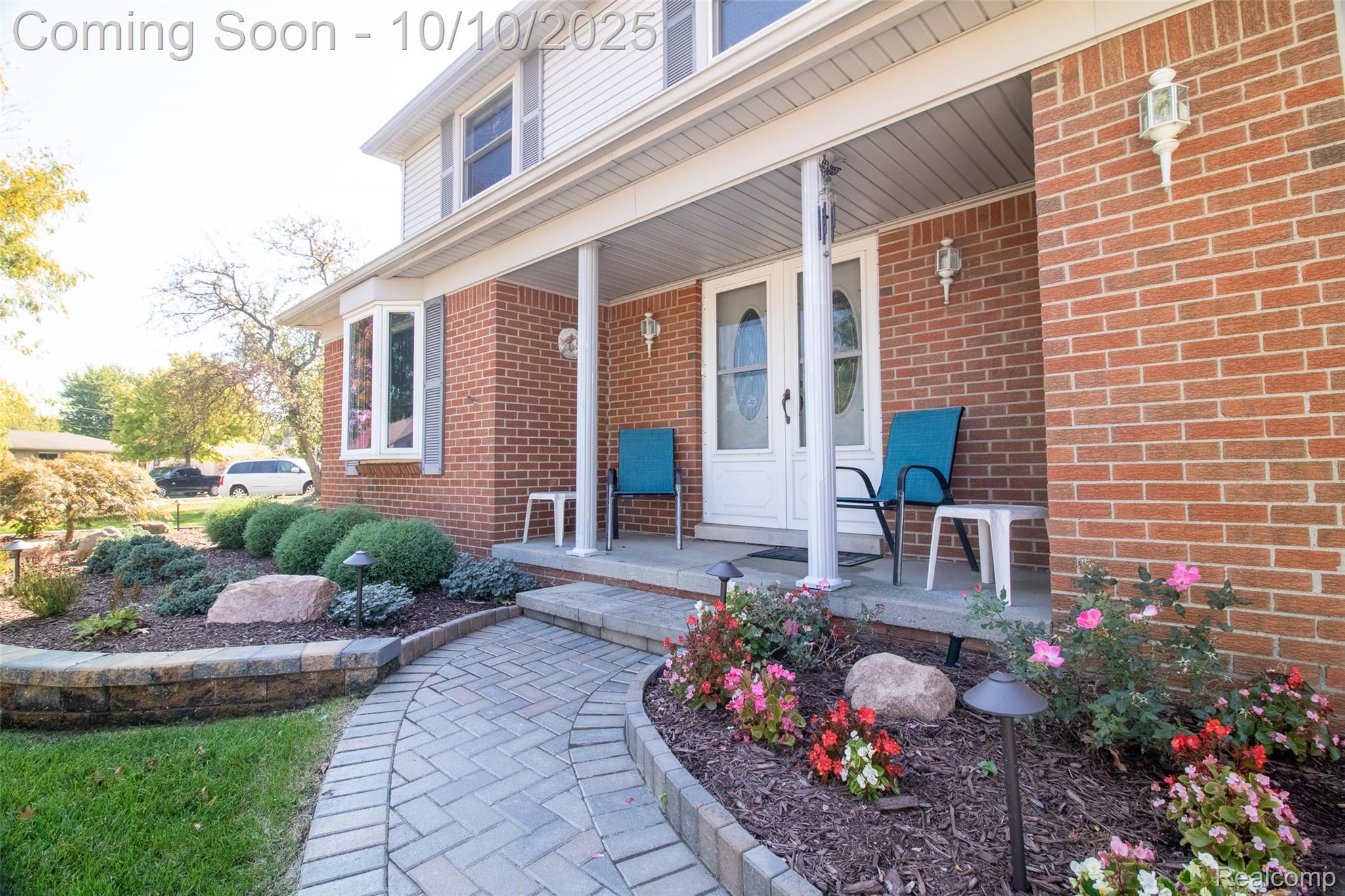


22321 N Fairway Drive, Woodhaven, MI 48183
$349,000
3
Beds
3
Baths
2,895
Sq Ft
Single Family
Pending
Listed by
Michael Korczyk
Island Realty - Kw Advantage
734-671-2280
Last updated:
October 15, 2025, 01:03 AM
MLS#
20251043113
Source:
MI REALCOMP
About This Home
Home Facts
Single Family
3 Baths
3 Bedrooms
Built in 1969
Price Summary
349,000
$120 per Sq. Ft.
MLS #:
20251043113
Last Updated:
October 15, 2025, 01:03 AM
Added:
7 day(s) ago
Rooms & Interior
Bedrooms
Total Bedrooms:
3
Bathrooms
Total Bathrooms:
3
Full Bathrooms:
3
Interior
Living Area:
2,895 Sq. Ft.
Structure
Structure
Architectural Style:
Colonial
Year Built:
1969
Lot
Lot Size (Sq. Ft):
9,147
Finances & Disclosures
Price:
$349,000
Price per Sq. Ft:
$120 per Sq. Ft.
Contact an Agent
Yes, I would like more information from Coldwell Banker. Please use and/or share my information with a Coldwell Banker agent to contact me about my real estate needs.
By clicking Contact I agree a Coldwell Banker Agent may contact me by phone or text message including by automated means and prerecorded messages about real estate services, and that I can access real estate services without providing my phone number. I acknowledge that I have read and agree to the Terms of Use and Privacy Notice.
Contact an Agent
Yes, I would like more information from Coldwell Banker. Please use and/or share my information with a Coldwell Banker agent to contact me about my real estate needs.
By clicking Contact I agree a Coldwell Banker Agent may contact me by phone or text message including by automated means and prerecorded messages about real estate services, and that I can access real estate services without providing my phone number. I acknowledge that I have read and agree to the Terms of Use and Privacy Notice.