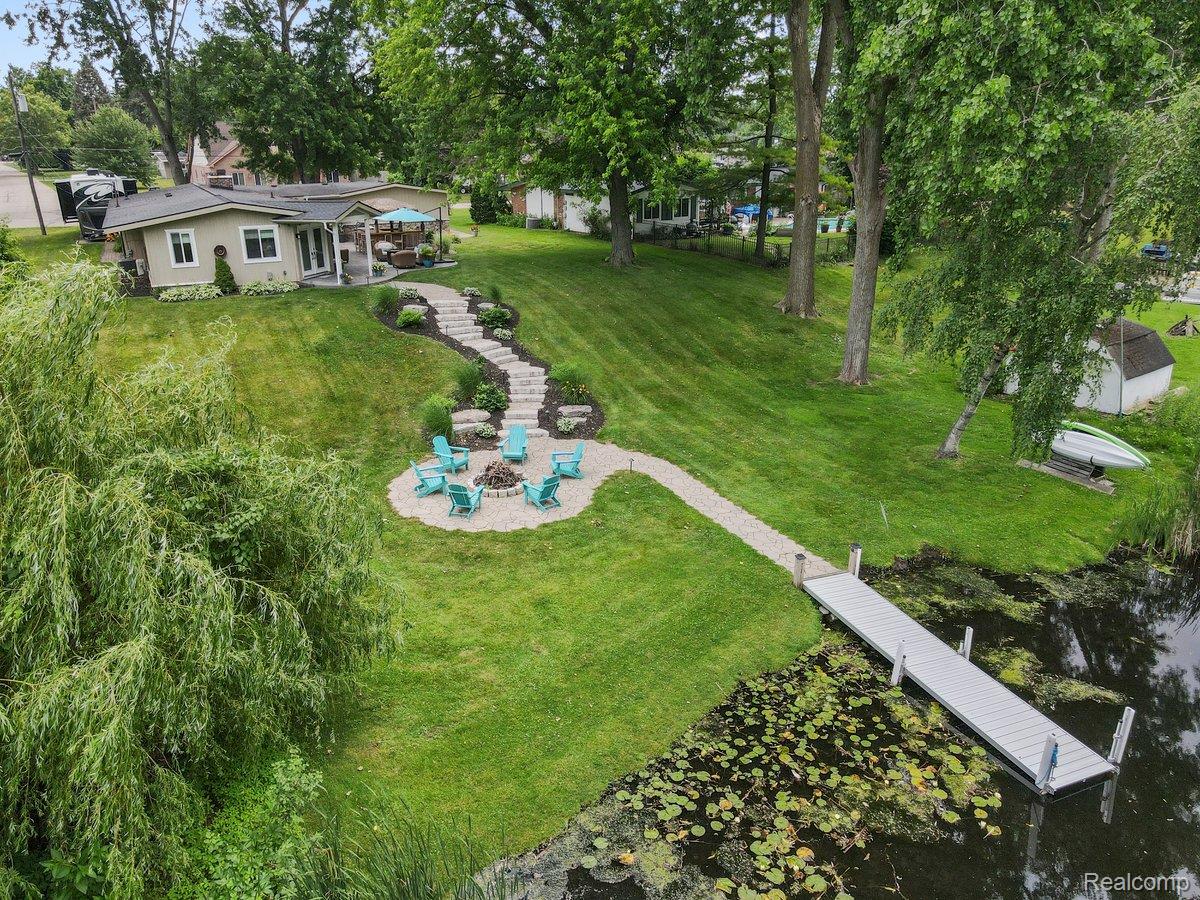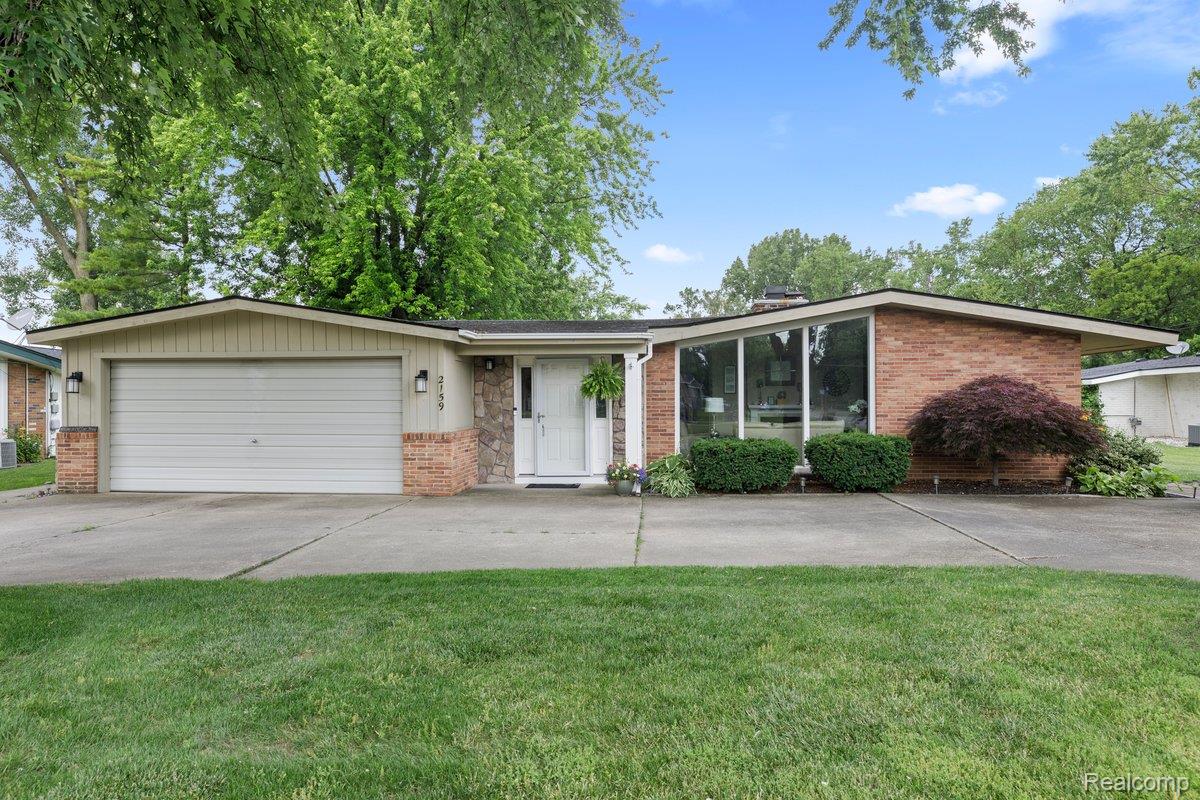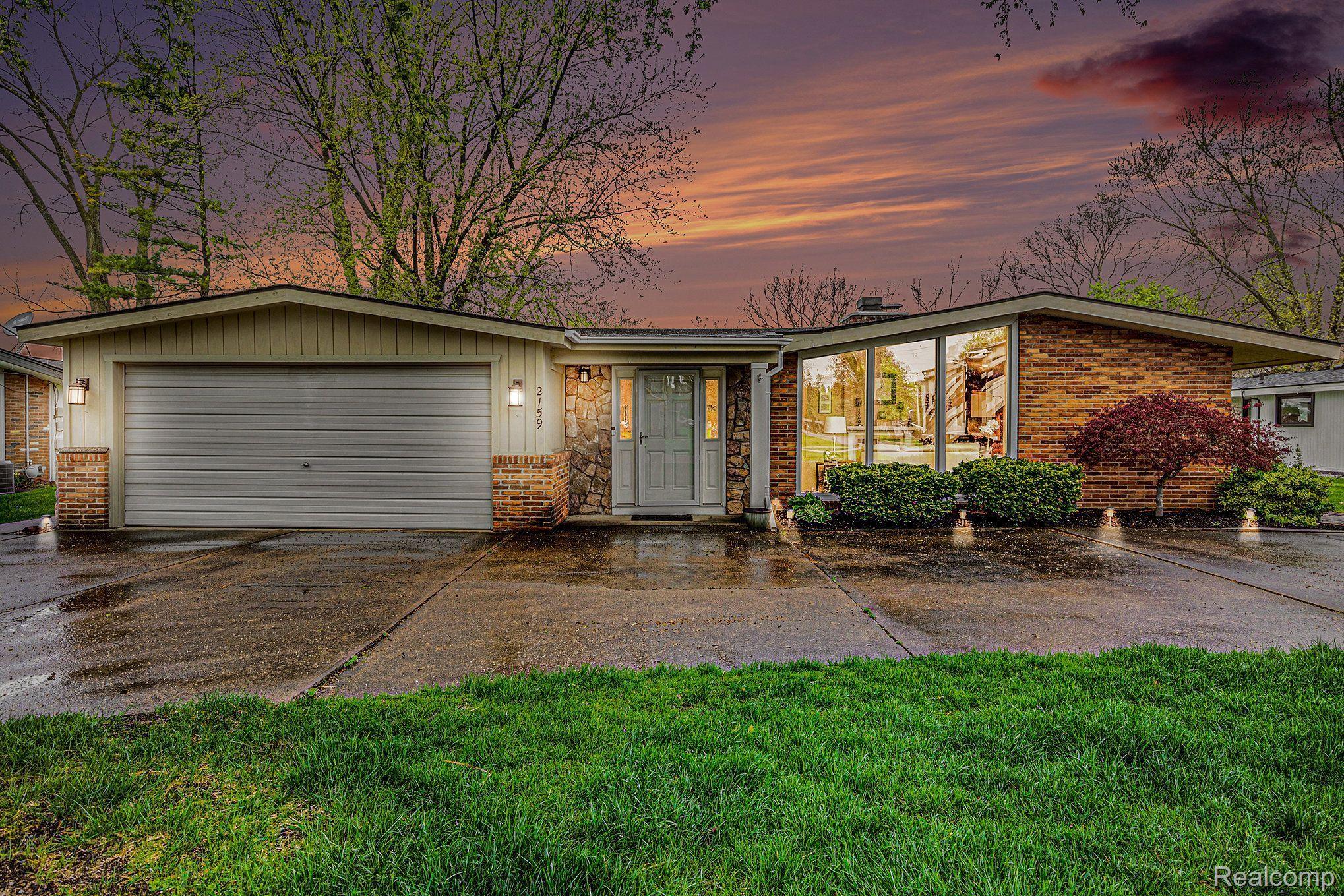


2159 Helmsford Drive, Wolverinelake, MI 48390
$550,000
3
Beds
2
Baths
1,780
Sq Ft
Single Family
Pending
Listed by
Morgan Laughlin
Premiere Realty Group LLC.
734-676-6833
Last updated:
November 11, 2025, 08:51 AM
MLS#
20251040113
Source:
MI REALCOMP
About This Home
Home Facts
Single Family
2 Baths
3 Bedrooms
Built in 1960
Price Summary
550,000
$308 per Sq. Ft.
MLS #:
20251040113
Last Updated:
November 11, 2025, 08:51 AM
Added:
1 month(s) ago
Rooms & Interior
Bedrooms
Total Bedrooms:
3
Bathrooms
Total Bathrooms:
2
Full Bathrooms:
1
Interior
Living Area:
1,780 Sq. Ft.
Structure
Structure
Architectural Style:
Ranch
Year Built:
1960
Lot
Lot Size (Sq. Ft):
18,295
Finances & Disclosures
Price:
$550,000
Price per Sq. Ft:
$308 per Sq. Ft.
Contact an Agent
Yes, I would like more information from Coldwell Banker. Please use and/or share my information with a Coldwell Banker agent to contact me about my real estate needs.
By clicking Contact I agree a Coldwell Banker Agent may contact me by phone or text message including by automated means and prerecorded messages about real estate services, and that I can access real estate services without providing my phone number. I acknowledge that I have read and agree to the Terms of Use and Privacy Notice.
Contact an Agent
Yes, I would like more information from Coldwell Banker. Please use and/or share my information with a Coldwell Banker agent to contact me about my real estate needs.
By clicking Contact I agree a Coldwell Banker Agent may contact me by phone or text message including by automated means and prerecorded messages about real estate services, and that I can access real estate services without providing my phone number. I acknowledge that I have read and agree to the Terms of Use and Privacy Notice.