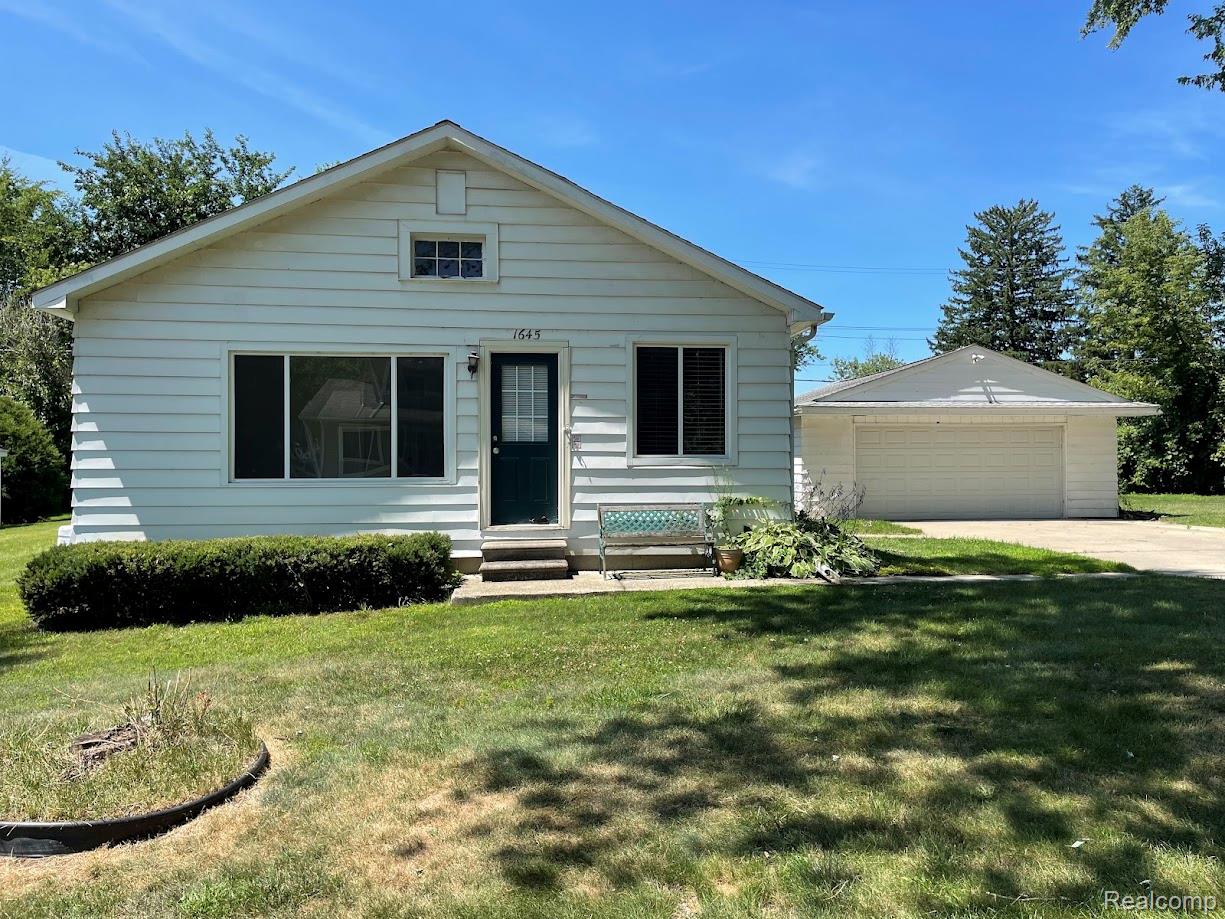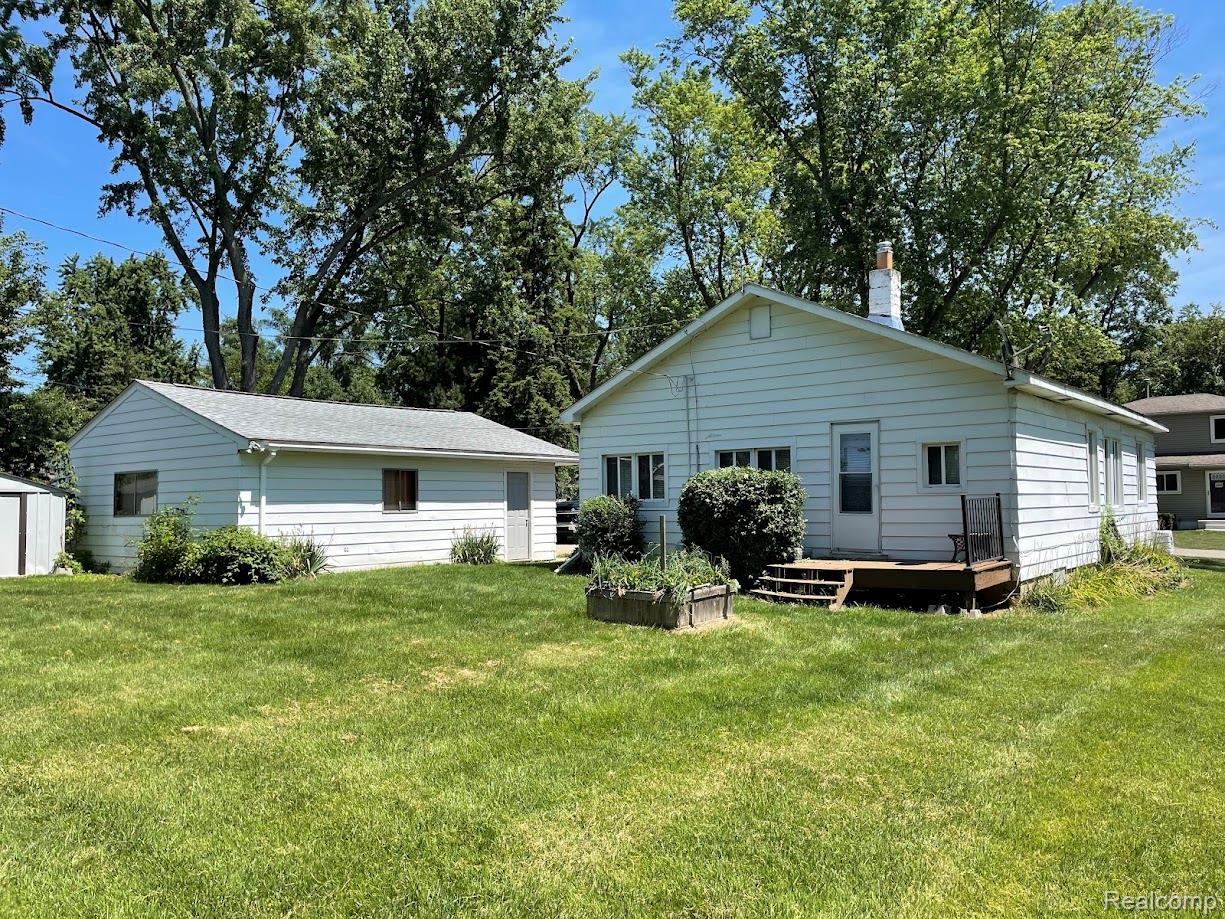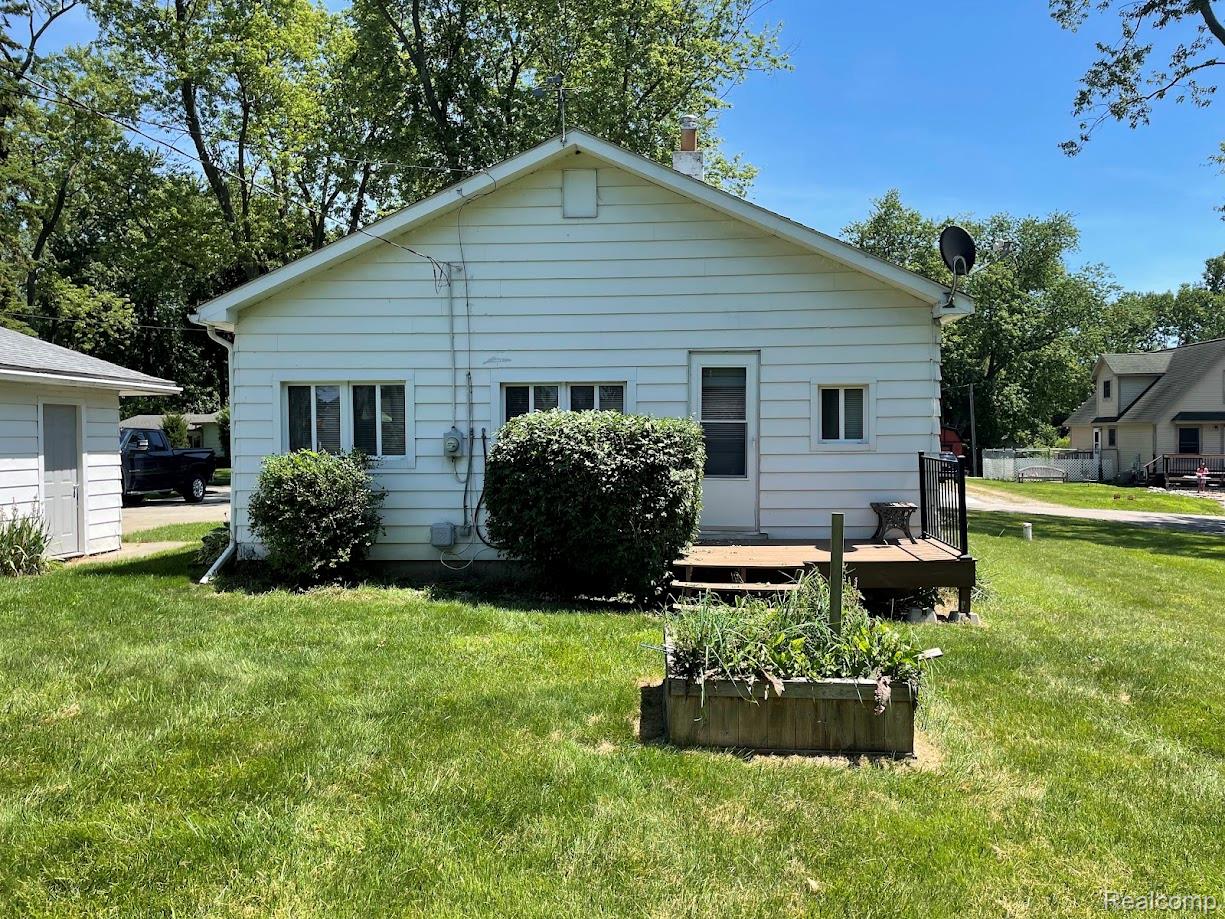


1645 Killarney Court, Walledlake, MI 48390
$238,888
2
Beds
1
Bath
1,014
Sq Ft
Single Family
Active
Listed by
Andrea Elam White
Elam Realty
248-666-2095
Last updated:
August 3, 2025, 09:53 AM
MLS#
20251023073
Source:
MI REALCOMP
About This Home
Home Facts
Single Family
1 Bath
2 Bedrooms
Built in 1945
Price Summary
238,888
$235 per Sq. Ft.
MLS #:
20251023073
Last Updated:
August 3, 2025, 09:53 AM
Added:
2 day(s) ago
Rooms & Interior
Bedrooms
Total Bedrooms:
2
Bathrooms
Total Bathrooms:
1
Full Bathrooms:
1
Interior
Living Area:
1,014 Sq. Ft.
Structure
Structure
Architectural Style:
Ranch
Year Built:
1945
Lot
Lot Size (Sq. Ft):
14,810
Finances & Disclosures
Price:
$238,888
Price per Sq. Ft:
$235 per Sq. Ft.
Contact an Agent
Yes, I would like more information from Coldwell Banker. Please use and/or share my information with a Coldwell Banker agent to contact me about my real estate needs.
By clicking Contact I agree a Coldwell Banker Agent may contact me by phone or text message including by automated means and prerecorded messages about real estate services, and that I can access real estate services without providing my phone number. I acknowledge that I have read and agree to the Terms of Use and Privacy Notice.
Contact an Agent
Yes, I would like more information from Coldwell Banker. Please use and/or share my information with a Coldwell Banker agent to contact me about my real estate needs.
By clicking Contact I agree a Coldwell Banker Agent may contact me by phone or text message including by automated means and prerecorded messages about real estate services, and that I can access real estate services without providing my phone number. I acknowledge that I have read and agree to the Terms of Use and Privacy Notice.