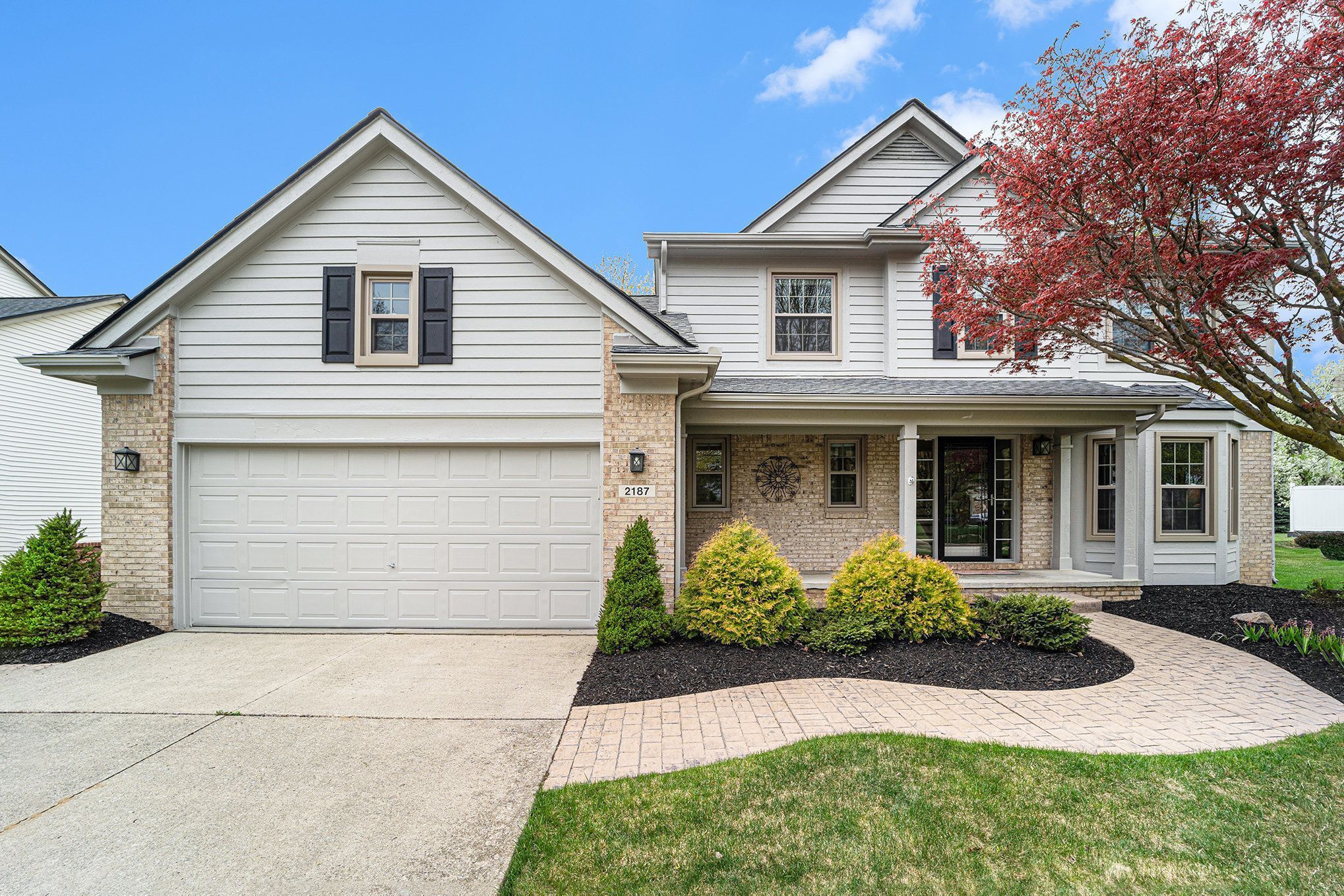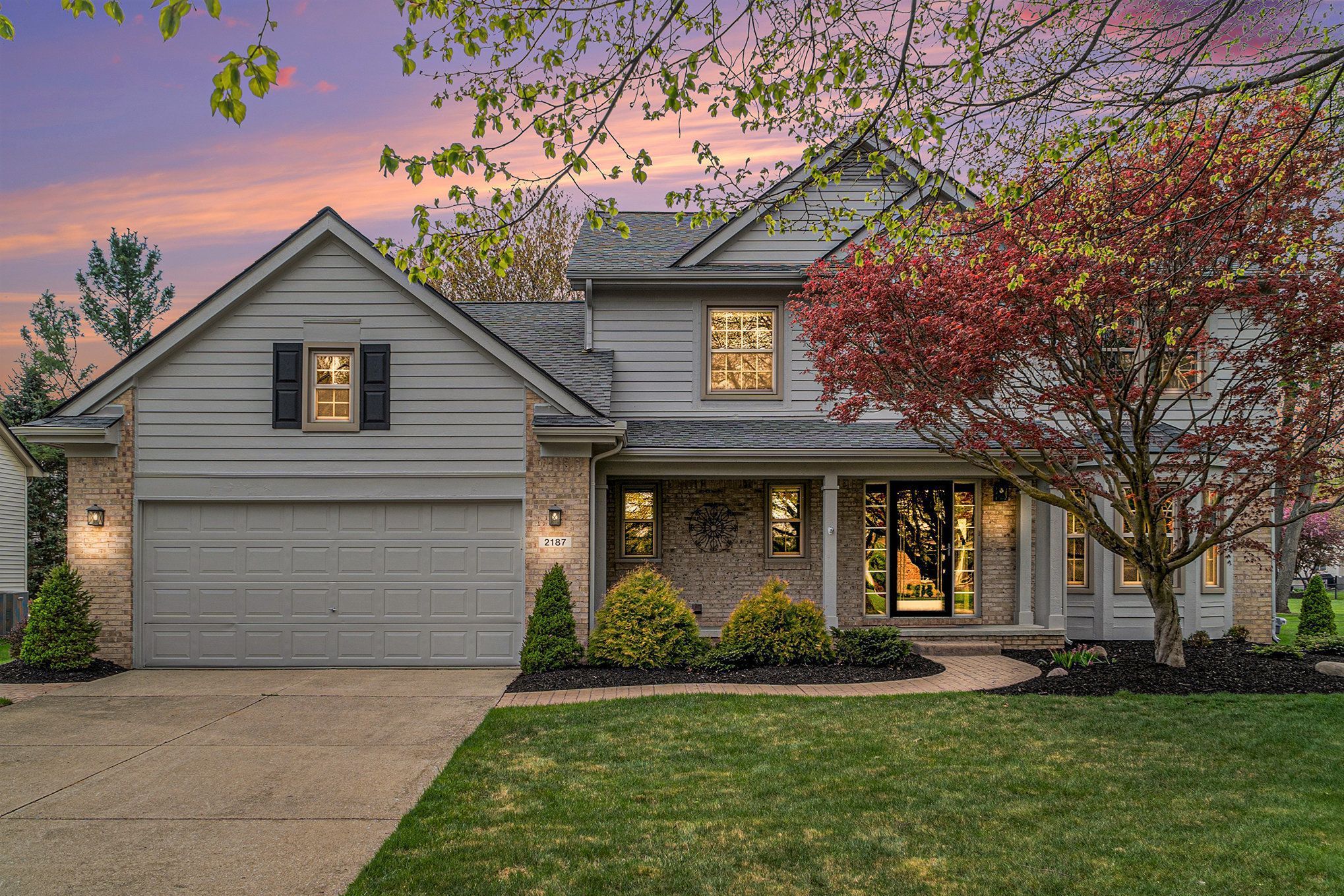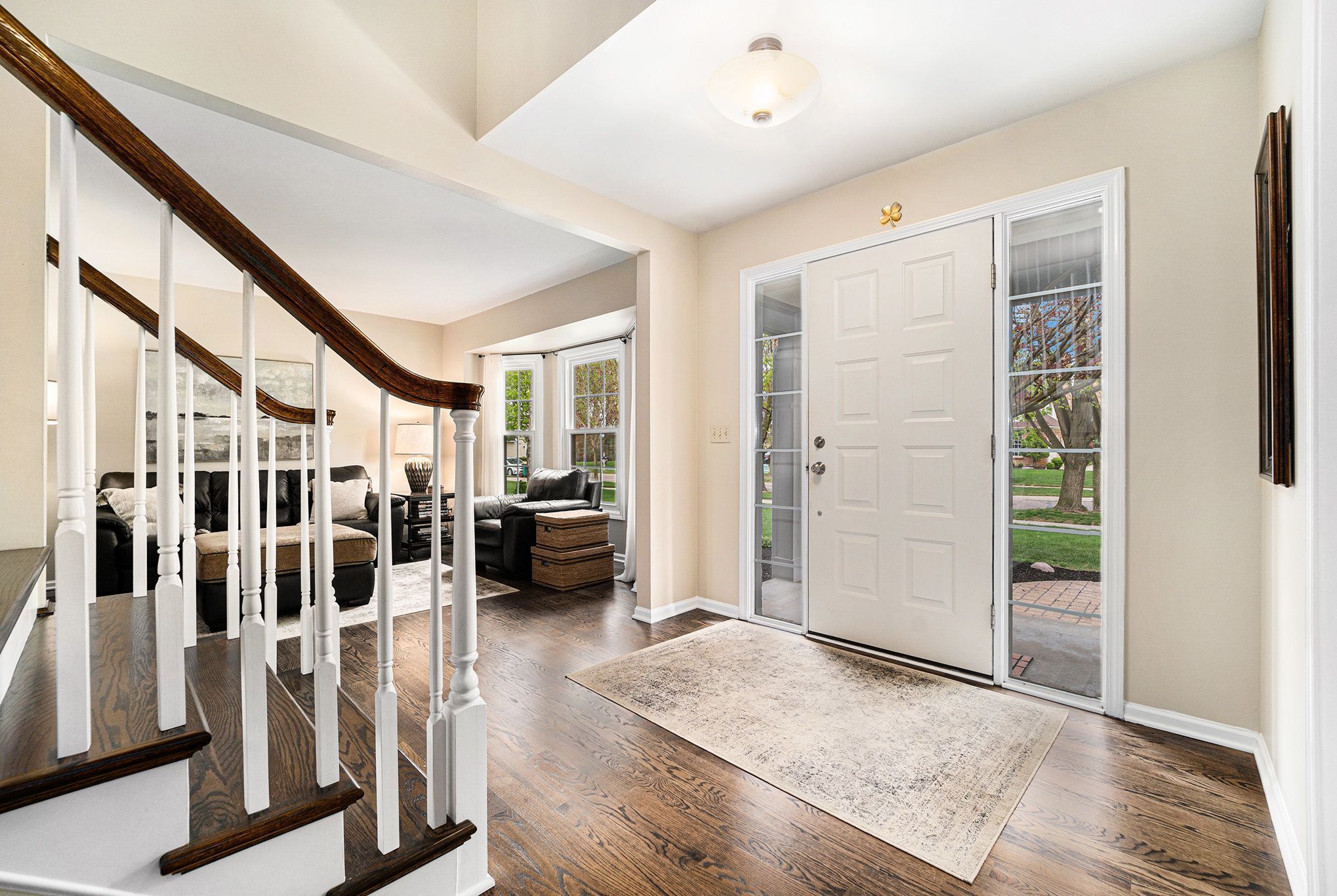


2187 HEDIGHAM BLVD, Wixom, MI 48393
$525,000
3
Beds
4
Baths
3,412
Sq Ft
Single Family
Active
Listed by
Crystal Halley
RE/MAX Classic
248-348-3000
Last updated:
May 7, 2025, 10:00 AM
MLS#
20250030566
Source:
MI REALCOMP
About This Home
Home Facts
Single Family
4 Baths
3 Bedrooms
Built in 1995
Price Summary
525,000
$153 per Sq. Ft.
MLS #:
20250030566
Last Updated:
May 7, 2025, 10:00 AM
Added:
6 day(s) ago
Rooms & Interior
Bedrooms
Total Bedrooms:
3
Bathrooms
Total Bathrooms:
4
Full Bathrooms:
2
Interior
Living Area:
3,412 Sq. Ft.
Structure
Structure
Architectural Style:
Colonial
Year Built:
1995
Lot
Lot Size (Sq. Ft):
11,325
Finances & Disclosures
Price:
$525,000
Price per Sq. Ft:
$153 per Sq. Ft.
Contact an Agent
Yes, I would like more information from Coldwell Banker. Please use and/or share my information with a Coldwell Banker agent to contact me about my real estate needs.
By clicking Contact I agree a Coldwell Banker Agent may contact me by phone or text message including by automated means and prerecorded messages about real estate services, and that I can access real estate services without providing my phone number. I acknowledge that I have read and agree to the Terms of Use and Privacy Notice.
Contact an Agent
Yes, I would like more information from Coldwell Banker. Please use and/or share my information with a Coldwell Banker agent to contact me about my real estate needs.
By clicking Contact I agree a Coldwell Banker Agent may contact me by phone or text message including by automated means and prerecorded messages about real estate services, and that I can access real estate services without providing my phone number. I acknowledge that I have read and agree to the Terms of Use and Privacy Notice.