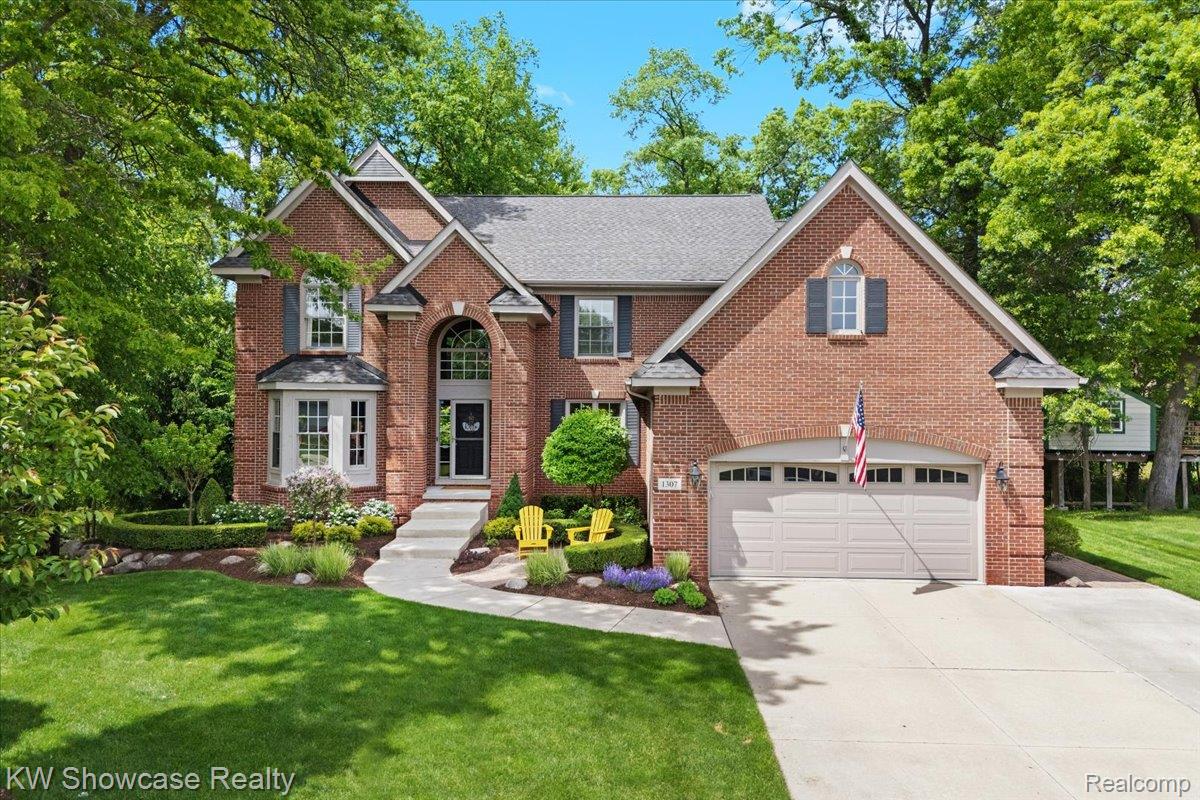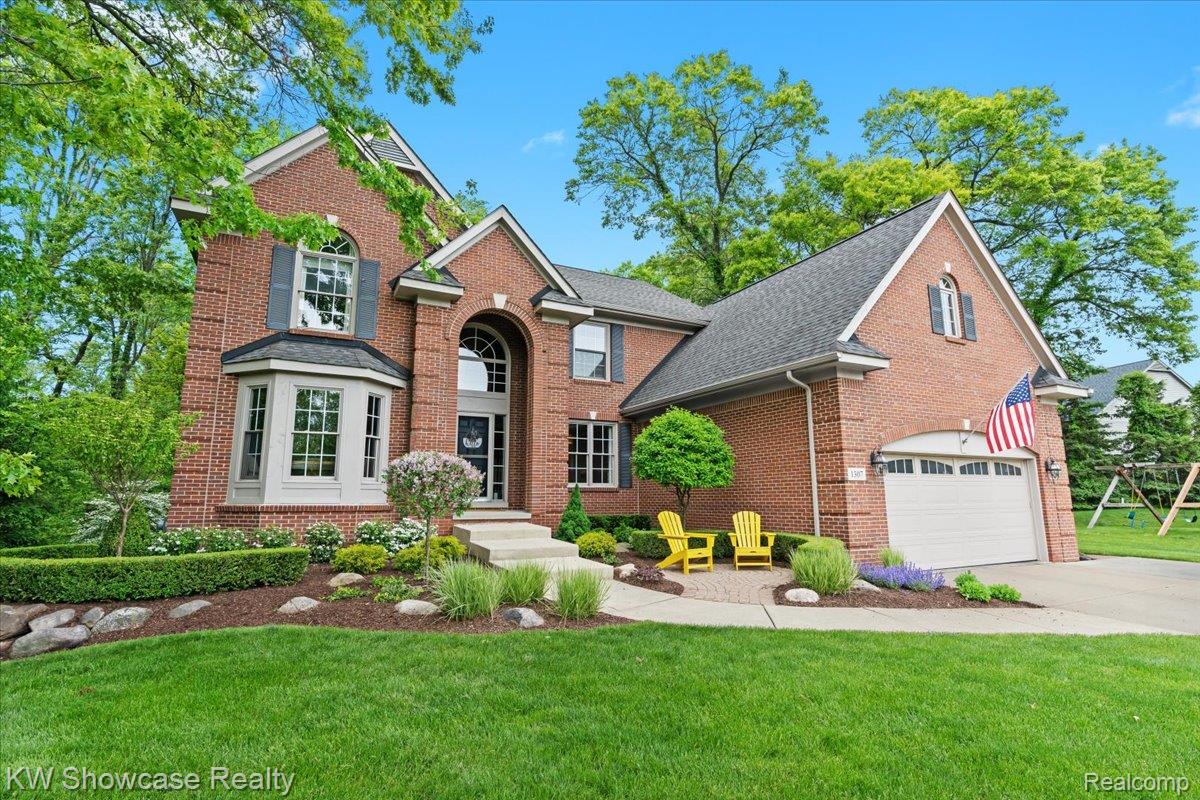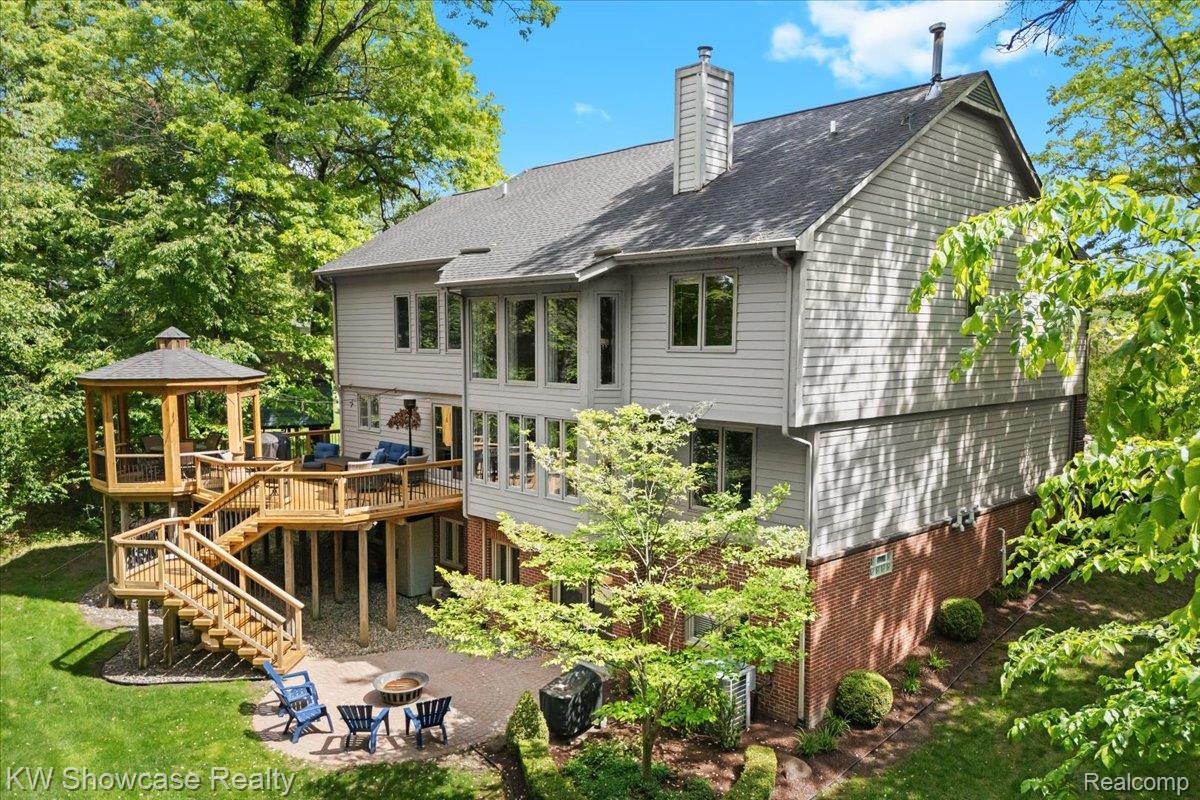


Listed by
Frederick A Alexander
Randi Alexander
Kw Showcase Realty
248-360-2900
Last updated:
July 23, 2025, 07:25 AM
MLS#
20251005192
Source:
MI REALCOMP
About This Home
Home Facts
Single Family
5 Baths
5 Bedrooms
Built in 2003
Price Summary
775,000
$146 per Sq. Ft.
MLS #:
20251005192
Last Updated:
July 23, 2025, 07:25 AM
Added:
1 month(s) ago
Rooms & Interior
Bedrooms
Total Bedrooms:
5
Bathrooms
Total Bathrooms:
5
Full Bathrooms:
4
Interior
Living Area:
5,297 Sq. Ft.
Structure
Structure
Architectural Style:
Colonial
Year Built:
2003
Lot
Lot Size (Sq. Ft):
14,374
Finances & Disclosures
Price:
$775,000
Price per Sq. Ft:
$146 per Sq. Ft.
Contact an Agent
Yes, I would like more information from Coldwell Banker. Please use and/or share my information with a Coldwell Banker agent to contact me about my real estate needs.
By clicking Contact I agree a Coldwell Banker Agent may contact me by phone or text message including by automated means and prerecorded messages about real estate services, and that I can access real estate services without providing my phone number. I acknowledge that I have read and agree to the Terms of Use and Privacy Notice.
Contact an Agent
Yes, I would like more information from Coldwell Banker. Please use and/or share my information with a Coldwell Banker agent to contact me about my real estate needs.
By clicking Contact I agree a Coldwell Banker Agent may contact me by phone or text message including by automated means and prerecorded messages about real estate services, and that I can access real estate services without providing my phone number. I acknowledge that I have read and agree to the Terms of Use and Privacy Notice.