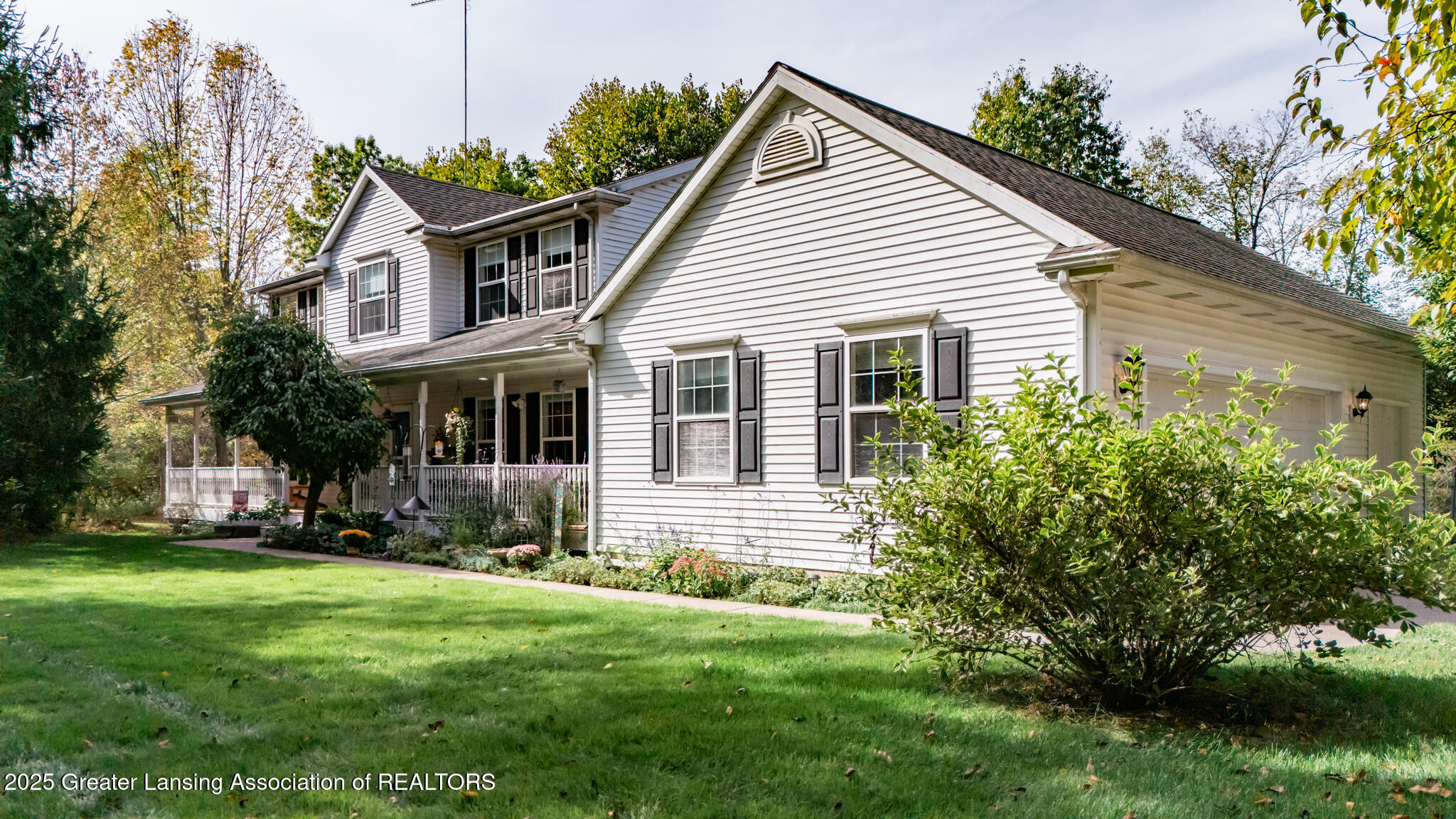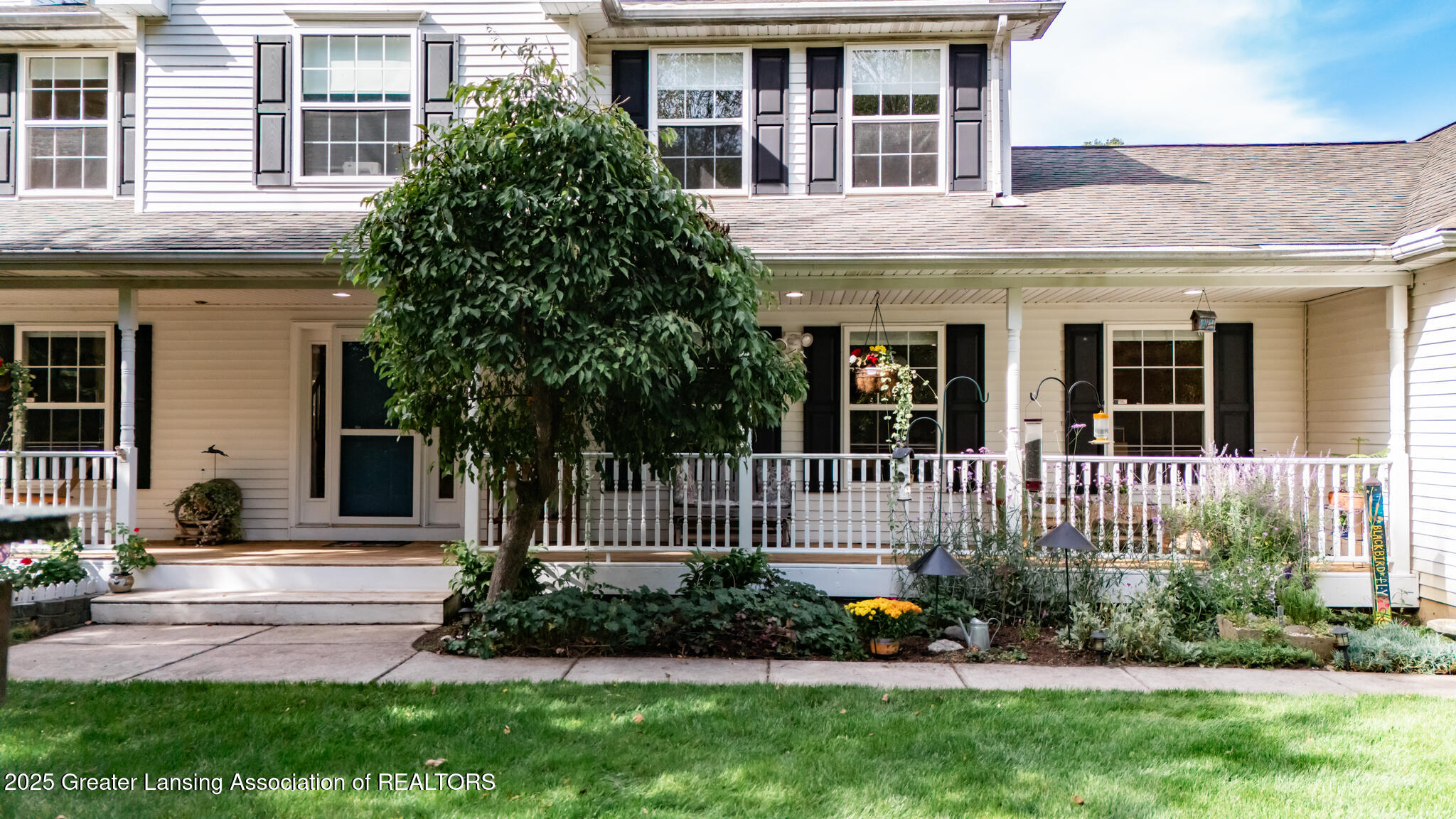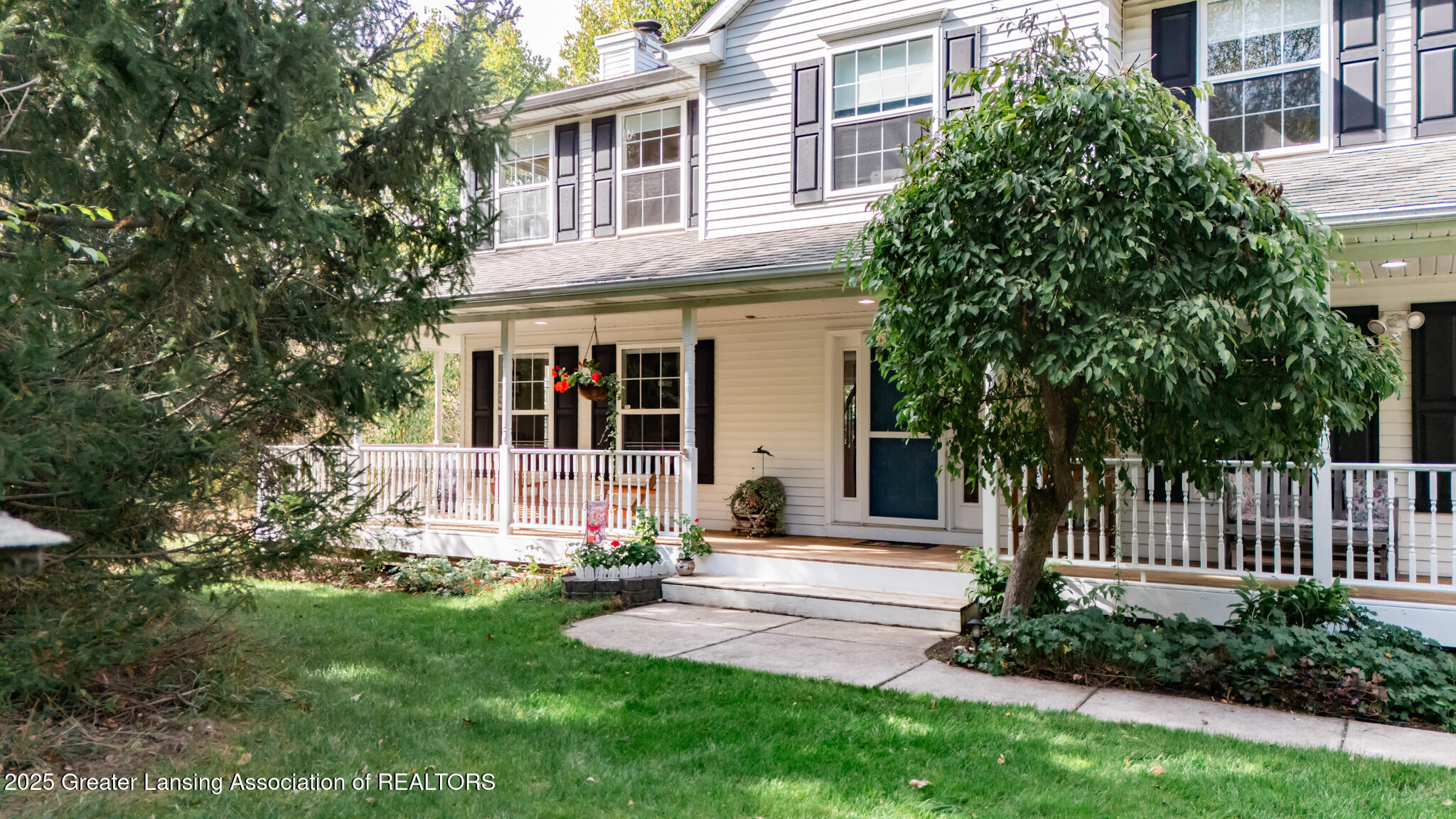


5525 N Williamston Road, Williamston, MI 48895
$589,000
5
Beds
4
Baths
3,845
Sq Ft
Single Family
Pending
Listed by
John G. Munn
Berkshire Hathaway HomeServices
517-351-3617
Last updated:
December 25, 2025, 08:30 AM
MLS#
292005
Source:
MI GLAR
About This Home
Home Facts
Single Family
4 Baths
5 Bedrooms
Built in 1998
Price Summary
589,000
$153 per Sq. Ft.
MLS #:
292005
Last Updated:
December 25, 2025, 08:30 AM
Added:
2 month(s) ago
Rooms & Interior
Bedrooms
Total Bedrooms:
5
Bathrooms
Total Bathrooms:
4
Full Bathrooms:
3
Interior
Living Area:
3,845 Sq. Ft.
Structure
Structure
Architectural Style:
Colonial, Traditional
Building Area:
4,436 Sq. Ft.
Year Built:
1998
Lot
Lot Size (Sq. Ft):
243,935
Finances & Disclosures
Price:
$589,000
Price per Sq. Ft:
$153 per Sq. Ft.
Contact an Agent
Yes, I would like more information. Please use and/or share my information with a Coldwell Banker ® affiliated agent to contact me about my real estate needs. By clicking Contact, I request to be contacted by phone or text message and consent to being contacted by automated means. I understand that my consent to receive calls or texts is not a condition of purchasing any property, goods, or services. Alternatively, I understand that I can access real estate services by email or I can contact the agent myself.
If a Coldwell Banker affiliated agent is not available in the area where I need assistance, I agree to be contacted by a real estate agent affiliated with another brand owned or licensed by Anywhere Real Estate (BHGRE®, CENTURY 21®, Corcoran®, ERA®, or Sotheby's International Realty®). I acknowledge that I have read and agree to the terms of use and privacy notice.
Contact an Agent
Yes, I would like more information. Please use and/or share my information with a Coldwell Banker ® affiliated agent to contact me about my real estate needs. By clicking Contact, I request to be contacted by phone or text message and consent to being contacted by automated means. I understand that my consent to receive calls or texts is not a condition of purchasing any property, goods, or services. Alternatively, I understand that I can access real estate services by email or I can contact the agent myself.
If a Coldwell Banker affiliated agent is not available in the area where I need assistance, I agree to be contacted by a real estate agent affiliated with another brand owned or licensed by Anywhere Real Estate (BHGRE®, CENTURY 21®, Corcoran®, ERA®, or Sotheby's International Realty®). I acknowledge that I have read and agree to the terms of use and privacy notice.