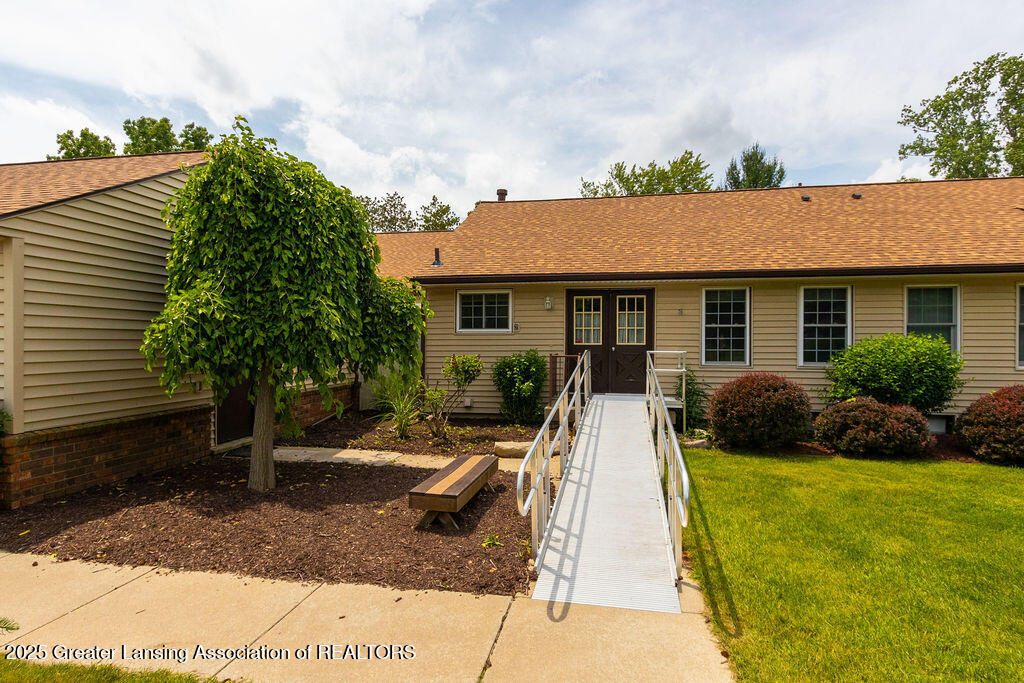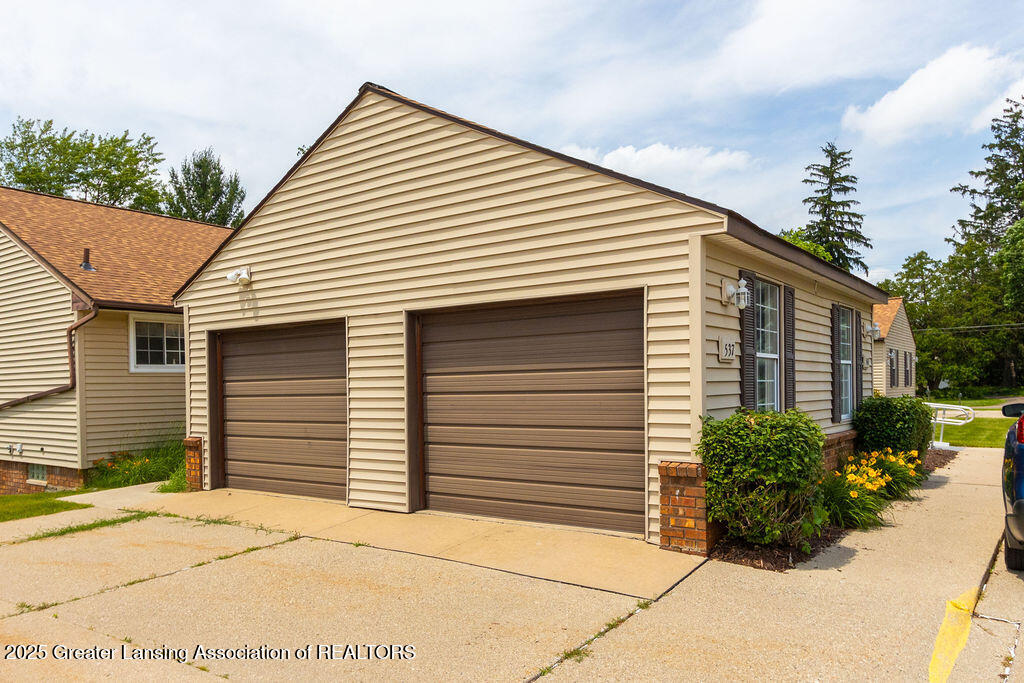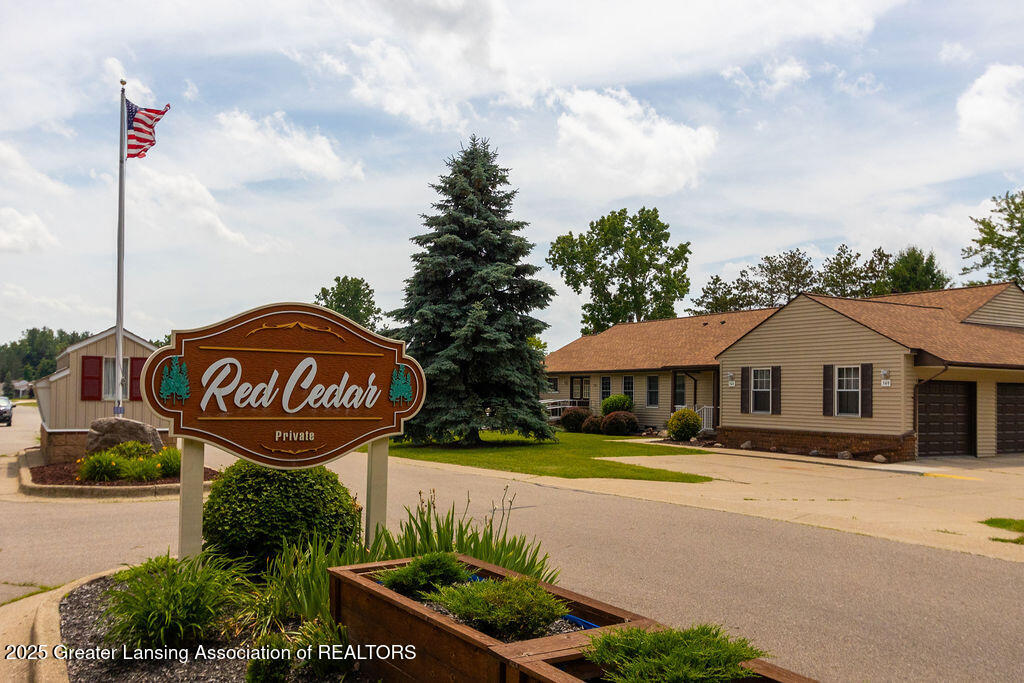


541 Red Cedar Boulevard, Williamston, MI 48895
$184,900
3
Beds
2
Baths
1,848
Sq Ft
Condo
Active
About This Home
Home Facts
Condo
2 Baths
3 Bedrooms
Built in 1984
Price Summary
184,900
$100 per Sq. Ft.
MLS #:
289329
Last Updated:
July 3, 2025, 03:15 PM
Added:
3 day(s) ago
Rooms & Interior
Bedrooms
Total Bedrooms:
3
Bathrooms
Total Bathrooms:
2
Full Bathrooms:
2
Interior
Living Area:
1,848 Sq. Ft.
Structure
Structure
Architectural Style:
Ranch
Building Area:
1,932 Sq. Ft.
Year Built:
1984
Finances & Disclosures
Price:
$184,900
Price per Sq. Ft:
$100 per Sq. Ft.
Contact an Agent
Yes, I would like more information from Coldwell Banker. Please use and/or share my information with a Coldwell Banker agent to contact me about my real estate needs.
By clicking Contact I agree a Coldwell Banker Agent may contact me by phone or text message including by automated means and prerecorded messages about real estate services, and that I can access real estate services without providing my phone number. I acknowledge that I have read and agree to the Terms of Use and Privacy Notice.
Contact an Agent
Yes, I would like more information from Coldwell Banker. Please use and/or share my information with a Coldwell Banker agent to contact me about my real estate needs.
By clicking Contact I agree a Coldwell Banker Agent may contact me by phone or text message including by automated means and prerecorded messages about real estate services, and that I can access real estate services without providing my phone number. I acknowledge that I have read and agree to the Terms of Use and Privacy Notice.