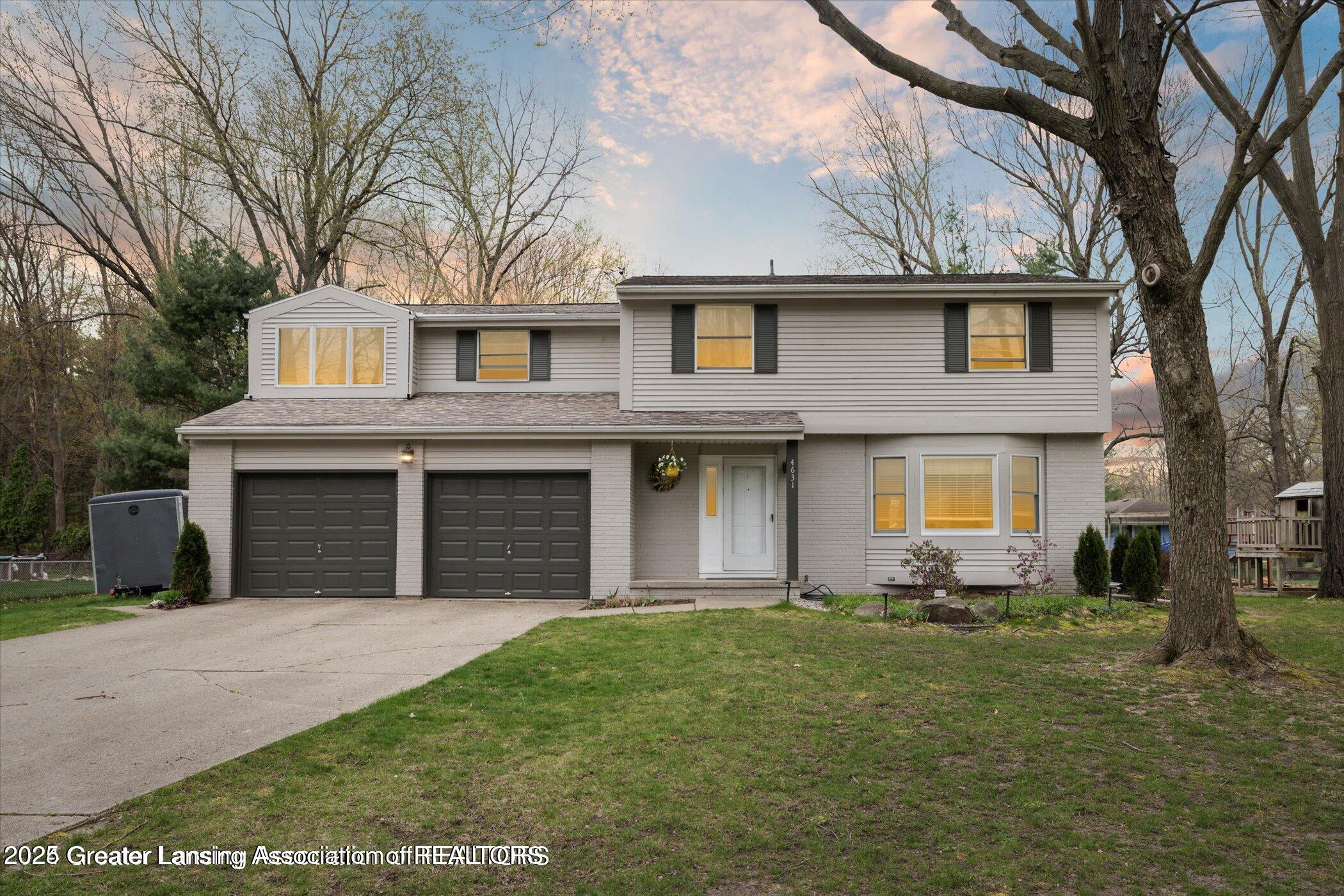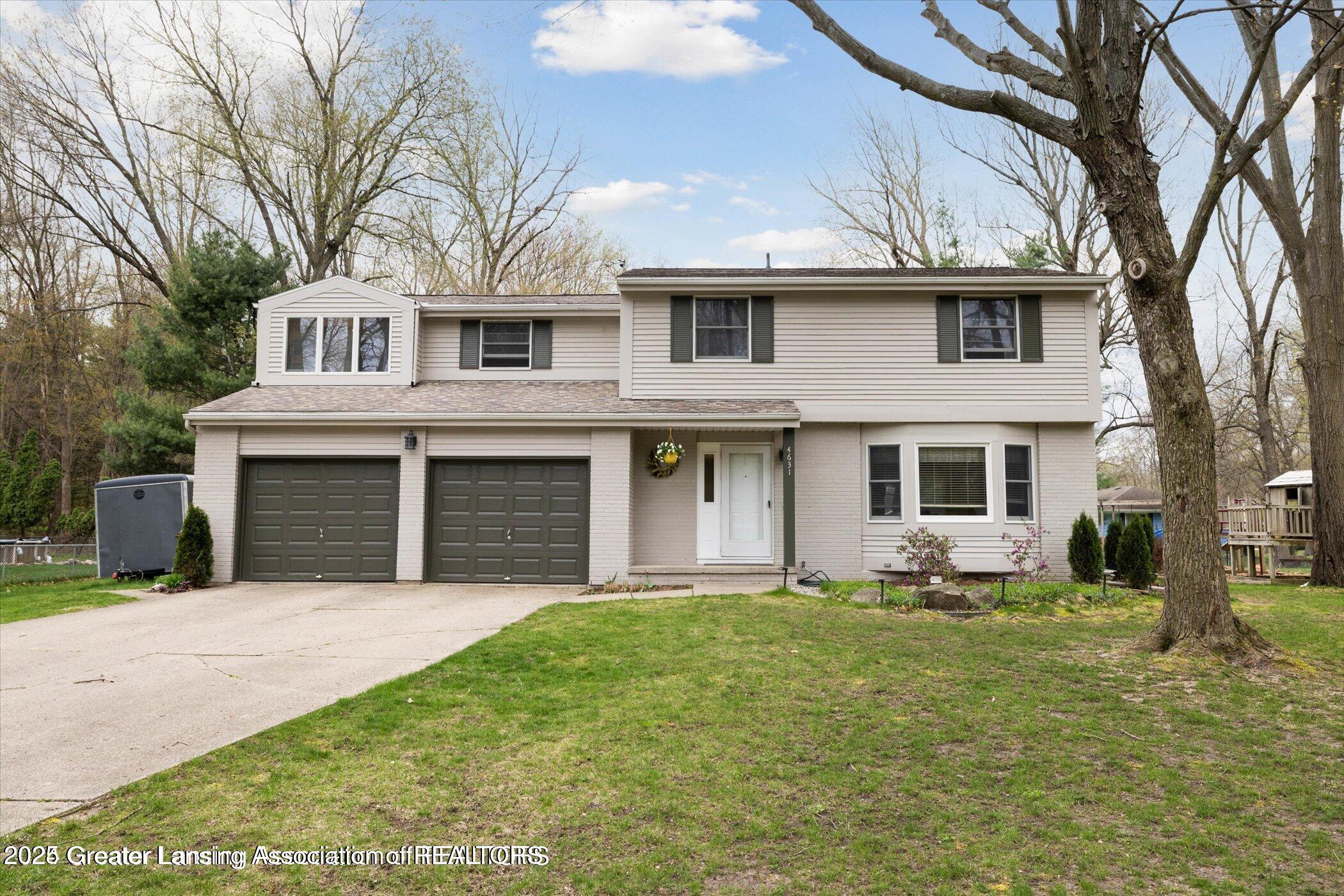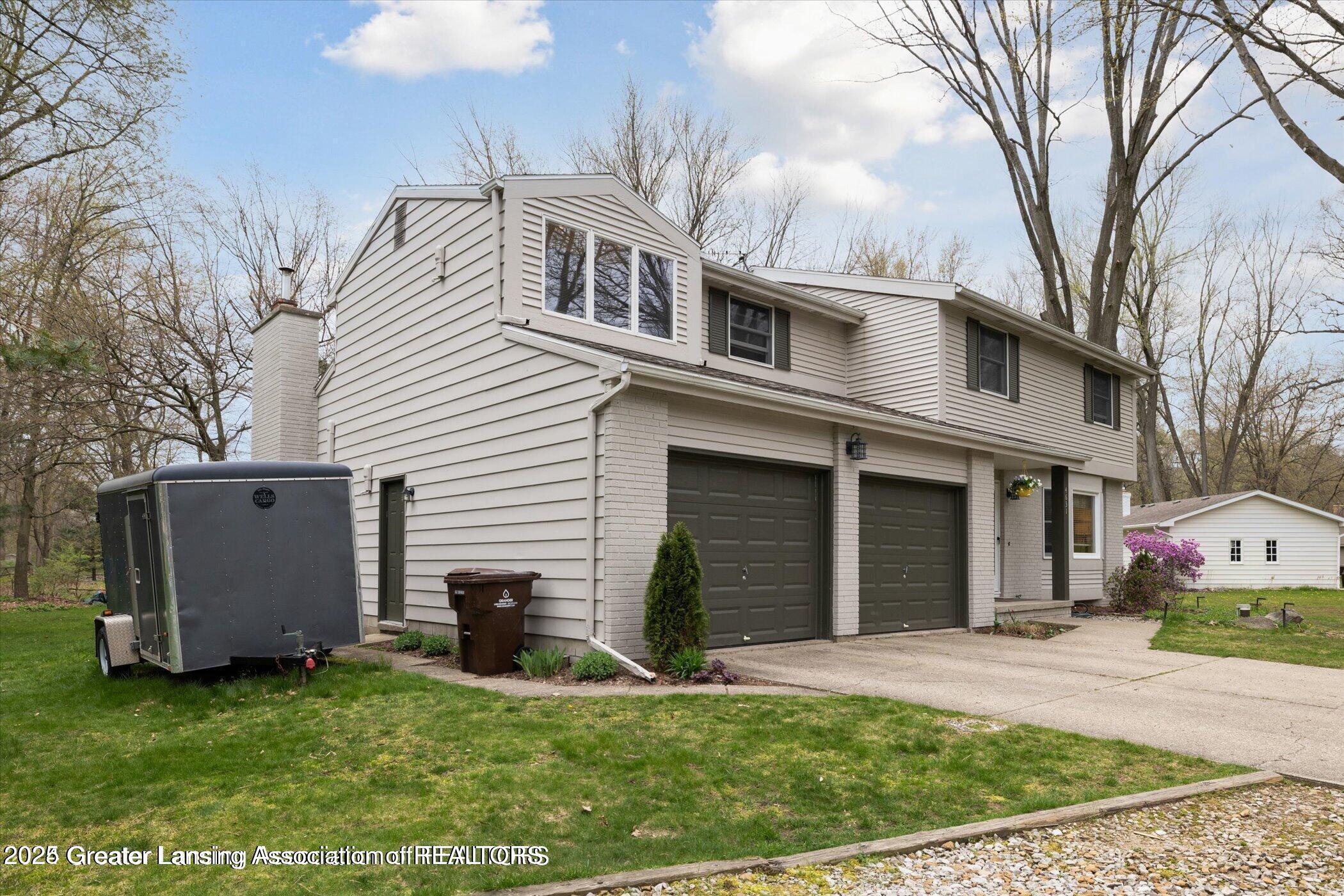


4631 Rocky Hill Drive, Williamston, MI 48895
$415,000
5
Beds
3
Baths
2,684
Sq Ft
Single Family
Active
Listed by
Megan Busque
Hillary Goedert Henderson
RE/MAX Real Estate Professionals
517-339-8255
Last updated:
May 20, 2025, 02:49 PM
MLS#
287372
Source:
MI GLAR
About This Home
Home Facts
Single Family
3 Baths
5 Bedrooms
Built in 1971
Price Summary
415,000
$154 per Sq. Ft.
MLS #:
287372
Last Updated:
May 20, 2025, 02:49 PM
Added:
a month ago
Rooms & Interior
Bedrooms
Total Bedrooms:
5
Bathrooms
Total Bathrooms:
3
Full Bathrooms:
2
Interior
Living Area:
2,684 Sq. Ft.
Structure
Structure
Architectural Style:
Traditional
Building Area:
2,991 Sq. Ft.
Year Built:
1971
Lot
Lot Size (Sq. Ft):
20,908
Finances & Disclosures
Price:
$415,000
Price per Sq. Ft:
$154 per Sq. Ft.
Contact an Agent
Yes, I would like more information from Coldwell Banker. Please use and/or share my information with a Coldwell Banker agent to contact me about my real estate needs.
By clicking Contact I agree a Coldwell Banker Agent may contact me by phone or text message including by automated means and prerecorded messages about real estate services, and that I can access real estate services without providing my phone number. I acknowledge that I have read and agree to the Terms of Use and Privacy Notice.
Contact an Agent
Yes, I would like more information from Coldwell Banker. Please use and/or share my information with a Coldwell Banker agent to contact me about my real estate needs.
By clicking Contact I agree a Coldwell Banker Agent may contact me by phone or text message including by automated means and prerecorded messages about real estate services, and that I can access real estate services without providing my phone number. I acknowledge that I have read and agree to the Terms of Use and Privacy Notice.