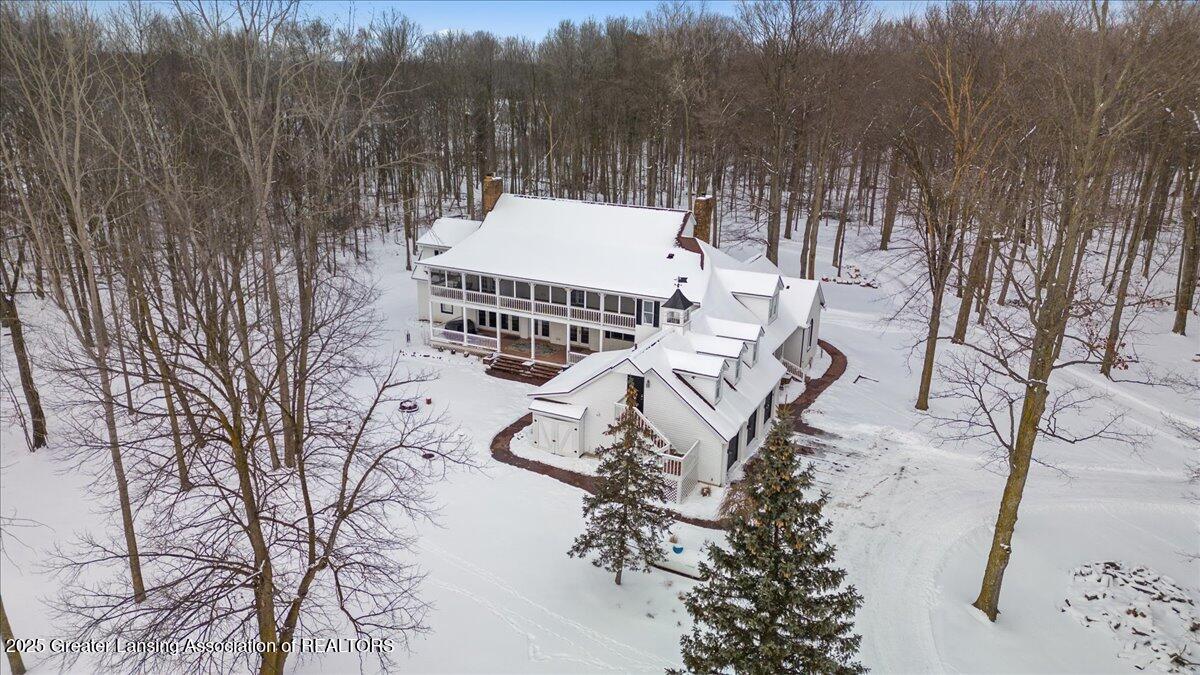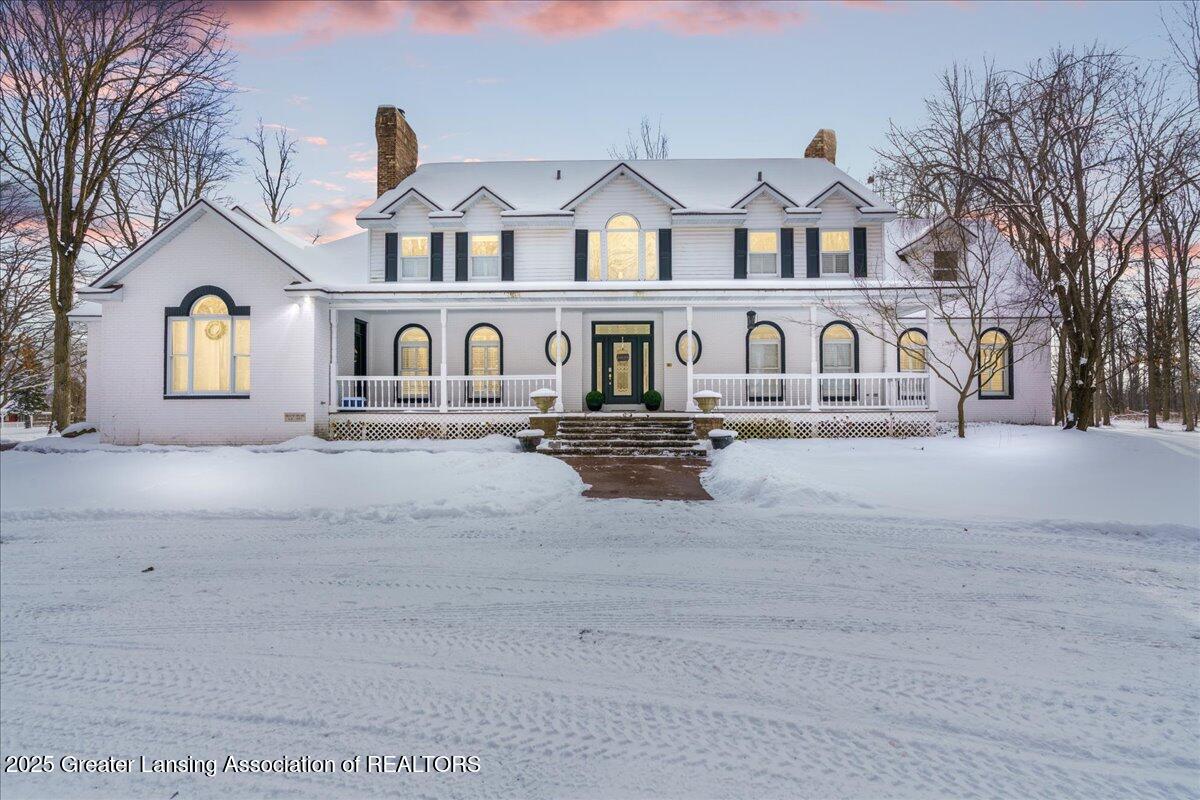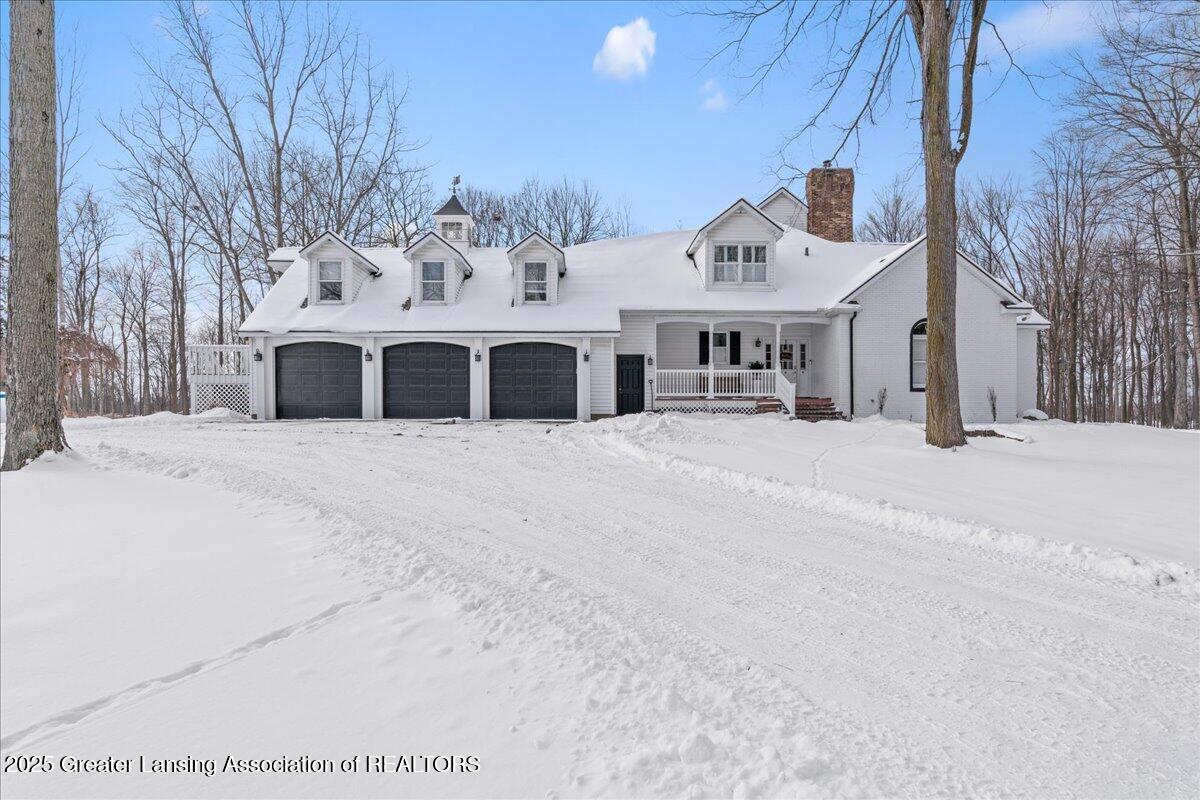


1785 N Williamston Road, Williamston, MI 48895
$1,395,000
7
Beds
8
Baths
7,039
Sq Ft
Single Family
Active
Listed by
Missy Lord
RE/MAX Real Estate Professionals Dewitt
517-669-8118
Last updated:
April 25, 2025, 06:46 PM
MLS#
285923
Source:
MI GLAR
About This Home
Home Facts
Single Family
8 Baths
7 Bedrooms
Built in 1993
Price Summary
1,395,000
$198 per Sq. Ft.
MLS #:
285923
Last Updated:
April 25, 2025, 06:46 PM
Added:
3 month(s) ago
Rooms & Interior
Bedrooms
Total Bedrooms:
7
Bathrooms
Total Bathrooms:
8
Full Bathrooms:
5
Interior
Living Area:
7,039 Sq. Ft.
Structure
Structure
Architectural Style:
Traditional
Building Area:
9,848 Sq. Ft.
Year Built:
1993
Lot
Lot Size (Sq. Ft):
1,488,445
Finances & Disclosures
Price:
$1,395,000
Price per Sq. Ft:
$198 per Sq. Ft.
Contact an Agent
Yes, I would like more information from Coldwell Banker. Please use and/or share my information with a Coldwell Banker agent to contact me about my real estate needs.
By clicking Contact I agree a Coldwell Banker Agent may contact me by phone or text message including by automated means and prerecorded messages about real estate services, and that I can access real estate services without providing my phone number. I acknowledge that I have read and agree to the Terms of Use and Privacy Notice.
Contact an Agent
Yes, I would like more information from Coldwell Banker. Please use and/or share my information with a Coldwell Banker agent to contact me about my real estate needs.
By clicking Contact I agree a Coldwell Banker Agent may contact me by phone or text message including by automated means and prerecorded messages about real estate services, and that I can access real estate services without providing my phone number. I acknowledge that I have read and agree to the Terms of Use and Privacy Notice.