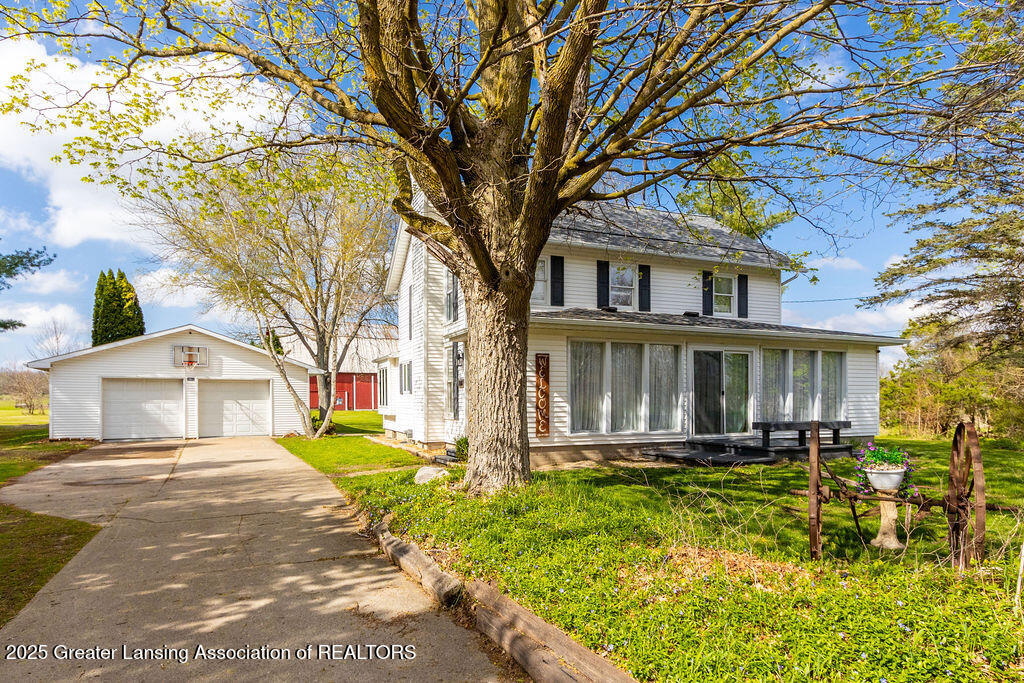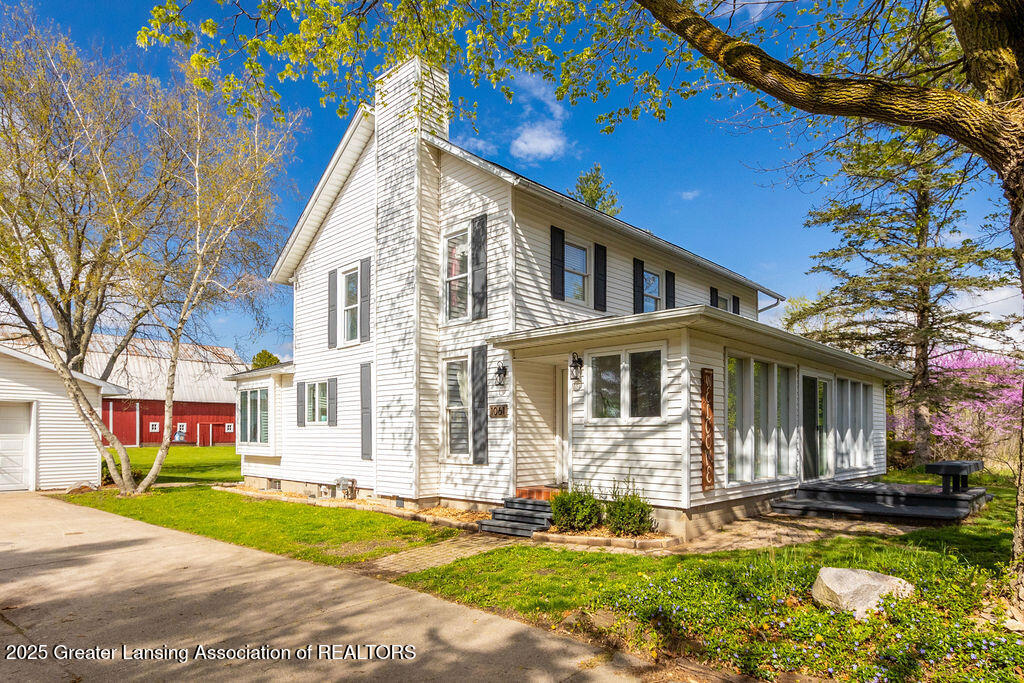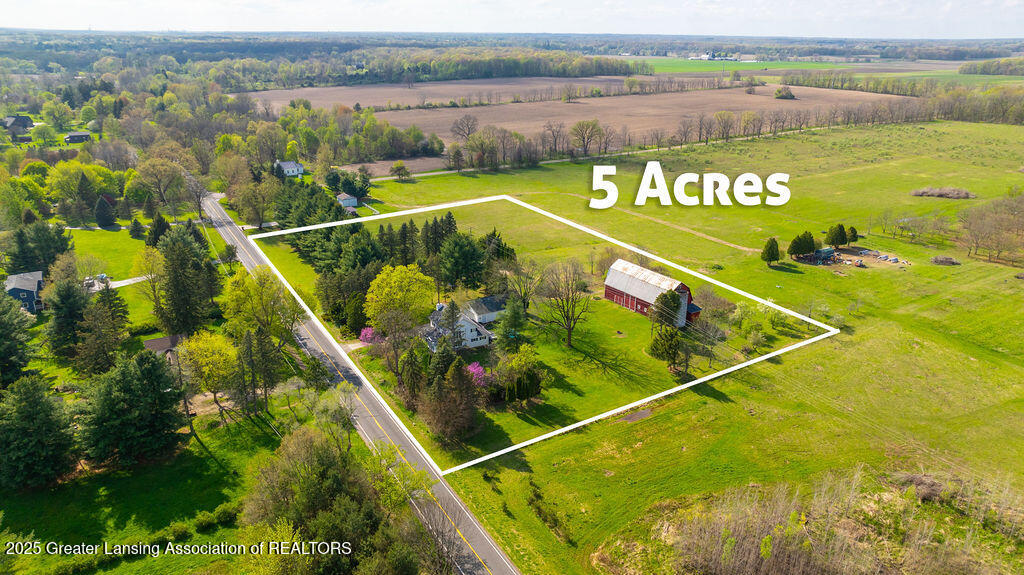


1061 E Sherwood Road, Williamston, MI 48895
$529,900
4
Beds
2
Baths
2,240
Sq Ft
Single Family
Active
About This Home
Home Facts
Single Family
2 Baths
4 Bedrooms
Built in 1918
Price Summary
529,900
$236 per Sq. Ft.
MLS #:
287960
Last Updated:
May 21, 2025, 03:04 PM
Added:
15 day(s) ago
Rooms & Interior
Bedrooms
Total Bedrooms:
4
Bathrooms
Total Bathrooms:
2
Full Bathrooms:
2
Interior
Living Area:
2,240 Sq. Ft.
Structure
Structure
Architectural Style:
Traditional
Building Area:
3,257 Sq. Ft.
Year Built:
1918
Lot
Lot Size (Sq. Ft):
217,800
Finances & Disclosures
Price:
$529,900
Price per Sq. Ft:
$236 per Sq. Ft.
Contact an Agent
Yes, I would like more information from Coldwell Banker. Please use and/or share my information with a Coldwell Banker agent to contact me about my real estate needs.
By clicking Contact I agree a Coldwell Banker Agent may contact me by phone or text message including by automated means and prerecorded messages about real estate services, and that I can access real estate services without providing my phone number. I acknowledge that I have read and agree to the Terms of Use and Privacy Notice.
Contact an Agent
Yes, I would like more information from Coldwell Banker. Please use and/or share my information with a Coldwell Banker agent to contact me about my real estate needs.
By clicking Contact I agree a Coldwell Banker Agent may contact me by phone or text message including by automated means and prerecorded messages about real estate services, and that I can access real estate services without providing my phone number. I acknowledge that I have read and agree to the Terms of Use and Privacy Notice.