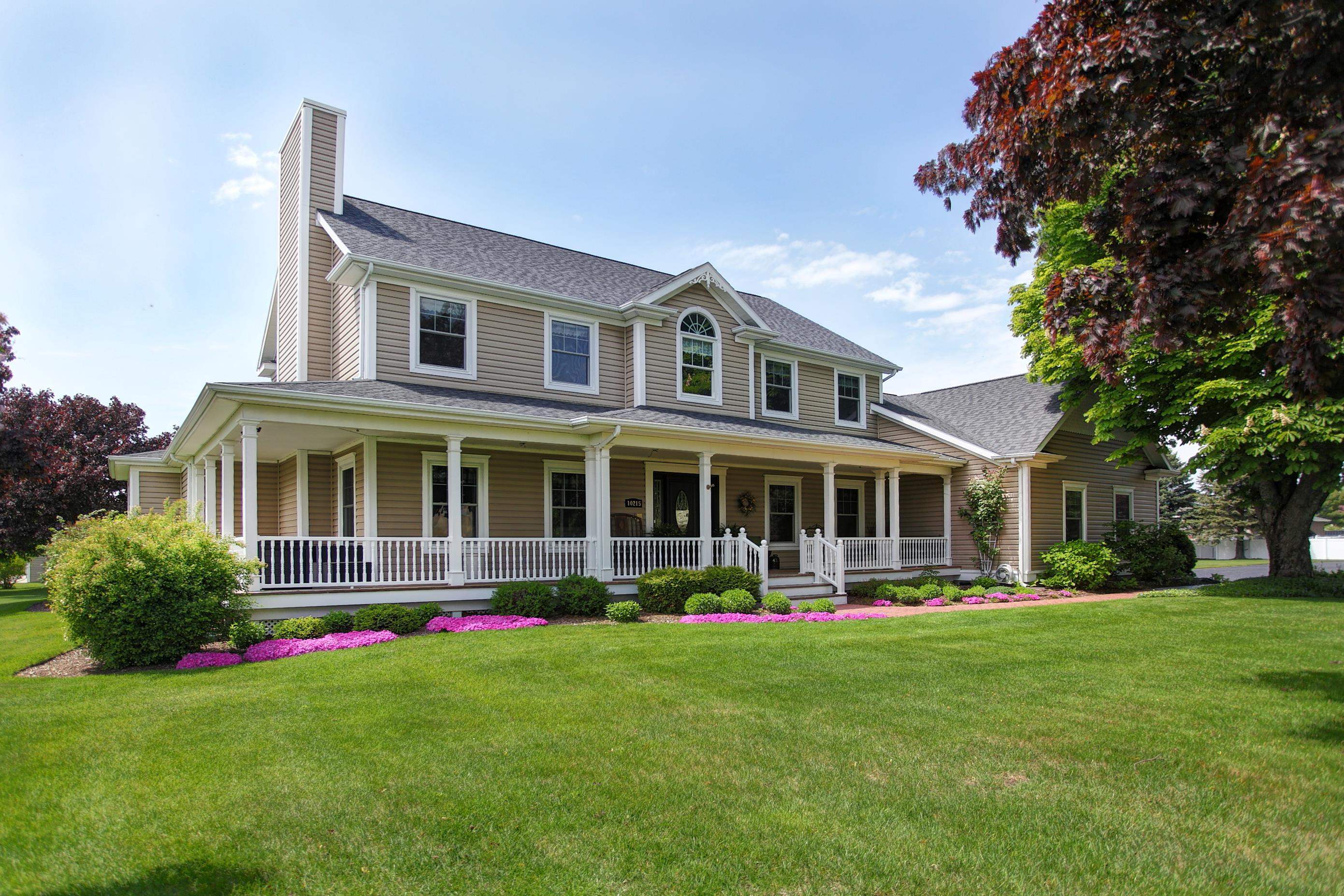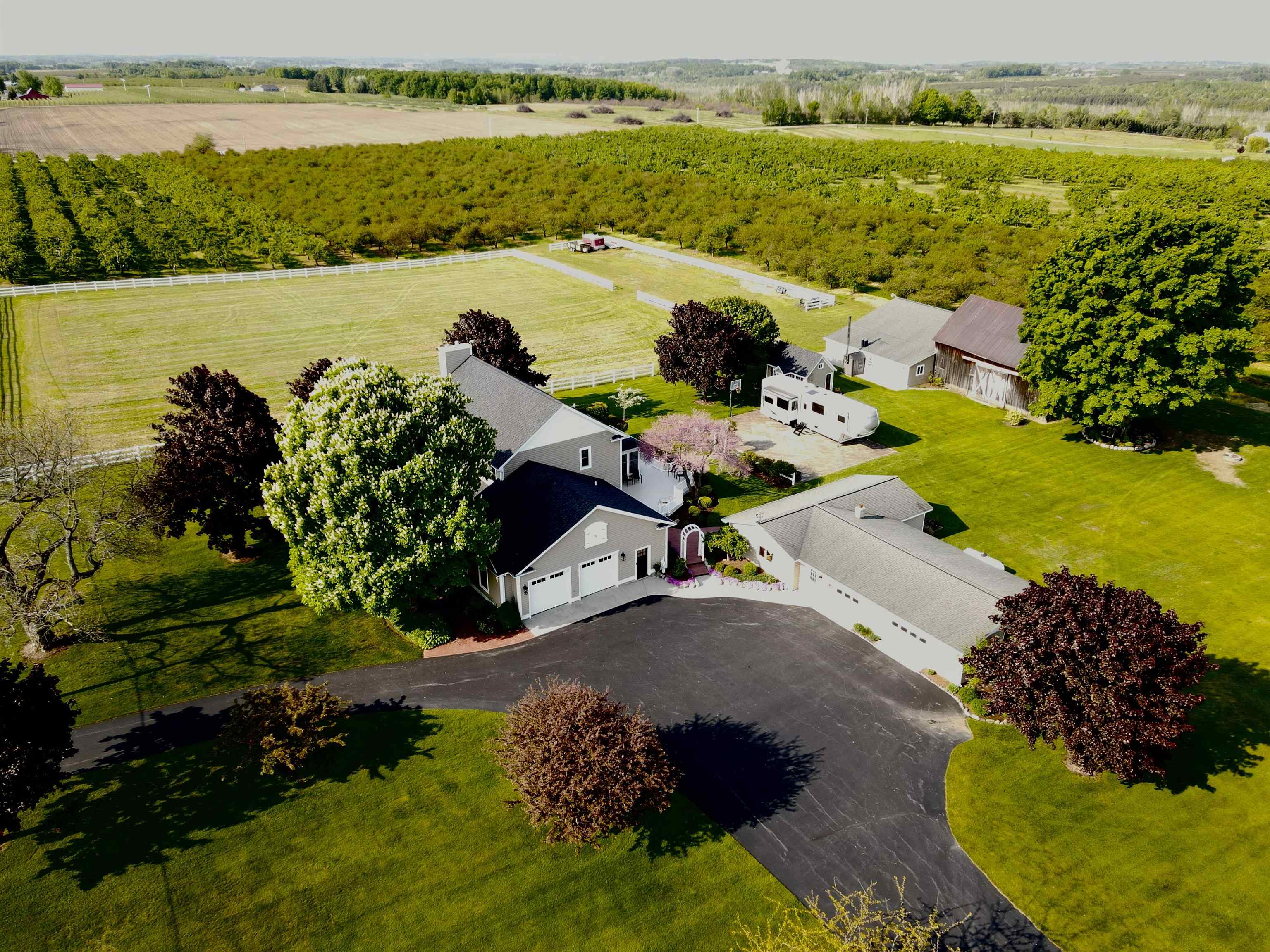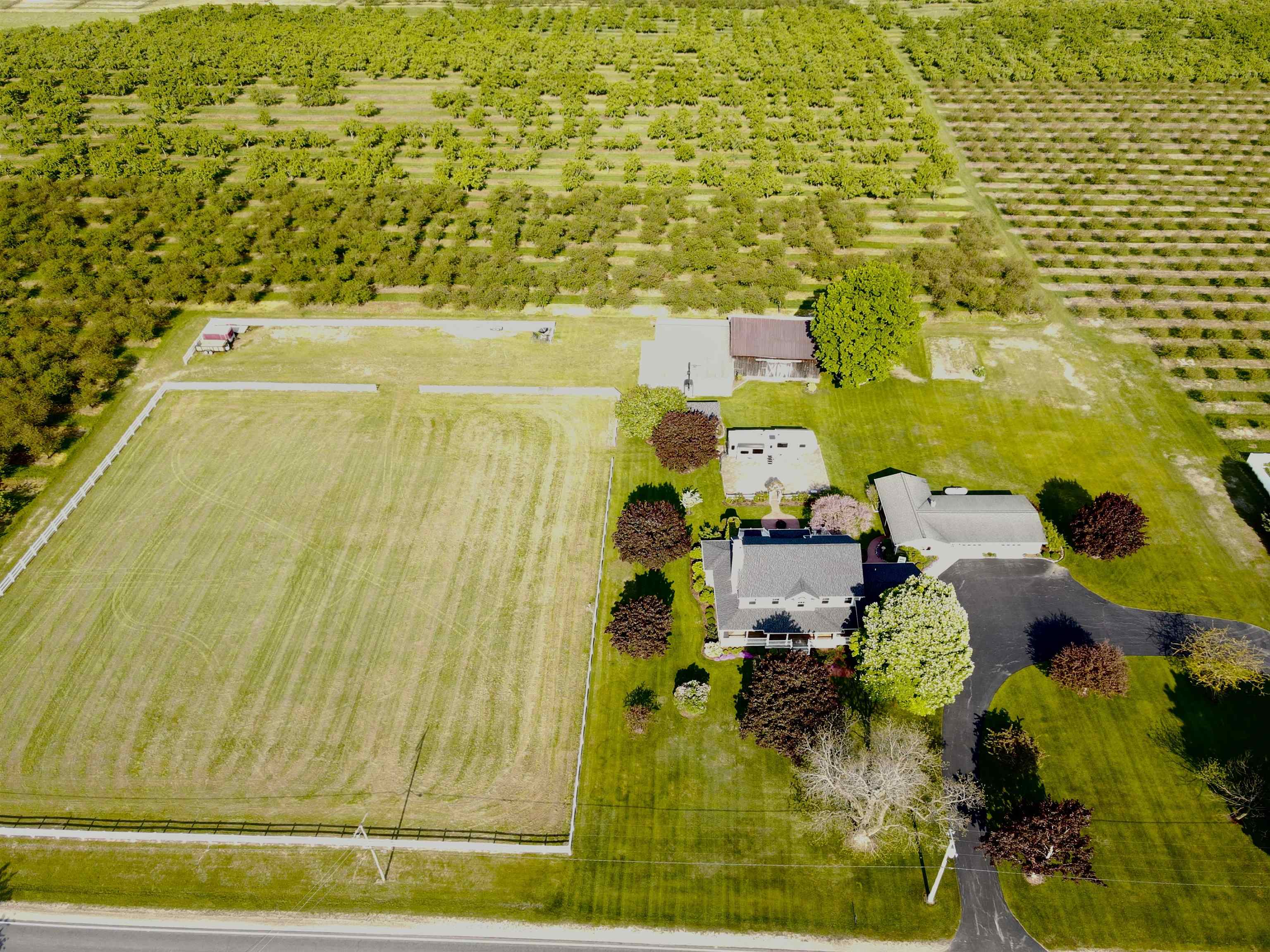


10215 Elk Lake, Williamsburg, MI 49690
$1,150,000
4
Beds
3
Baths
4,061
Sq Ft
Single Family
Active
Listed by
231-922-2350
Last updated:
November 11, 2025, 11:03 AM
MLS#
78080055631
Source:
MI REALCOMP
About This Home
Home Facts
Single Family
3 Baths
4 Bedrooms
Built in 1997
Price Summary
1,150,000
$283 per Sq. Ft.
MLS #:
78080055631
Last Updated:
November 11, 2025, 11:03 AM
Added:
7 month(s) ago
Rooms & Interior
Bedrooms
Total Bedrooms:
4
Bathrooms
Total Bathrooms:
3
Full Bathrooms:
2
Interior
Living Area:
4,061 Sq. Ft.
Structure
Structure
Year Built:
1997
Lot
Lot Size (Sq. Ft):
176,853
Finances & Disclosures
Price:
$1,150,000
Price per Sq. Ft:
$283 per Sq. Ft.
Contact an Agent
Yes, I would like more information from Coldwell Banker. Please use and/or share my information with a Coldwell Banker agent to contact me about my real estate needs.
By clicking Contact I agree a Coldwell Banker Agent may contact me by phone or text message including by automated means and prerecorded messages about real estate services, and that I can access real estate services without providing my phone number. I acknowledge that I have read and agree to the Terms of Use and Privacy Notice.
Contact an Agent
Yes, I would like more information from Coldwell Banker. Please use and/or share my information with a Coldwell Banker agent to contact me about my real estate needs.
By clicking Contact I agree a Coldwell Banker Agent may contact me by phone or text message including by automated means and prerecorded messages about real estate services, and that I can access real estate services without providing my phone number. I acknowledge that I have read and agree to the Terms of Use and Privacy Notice.