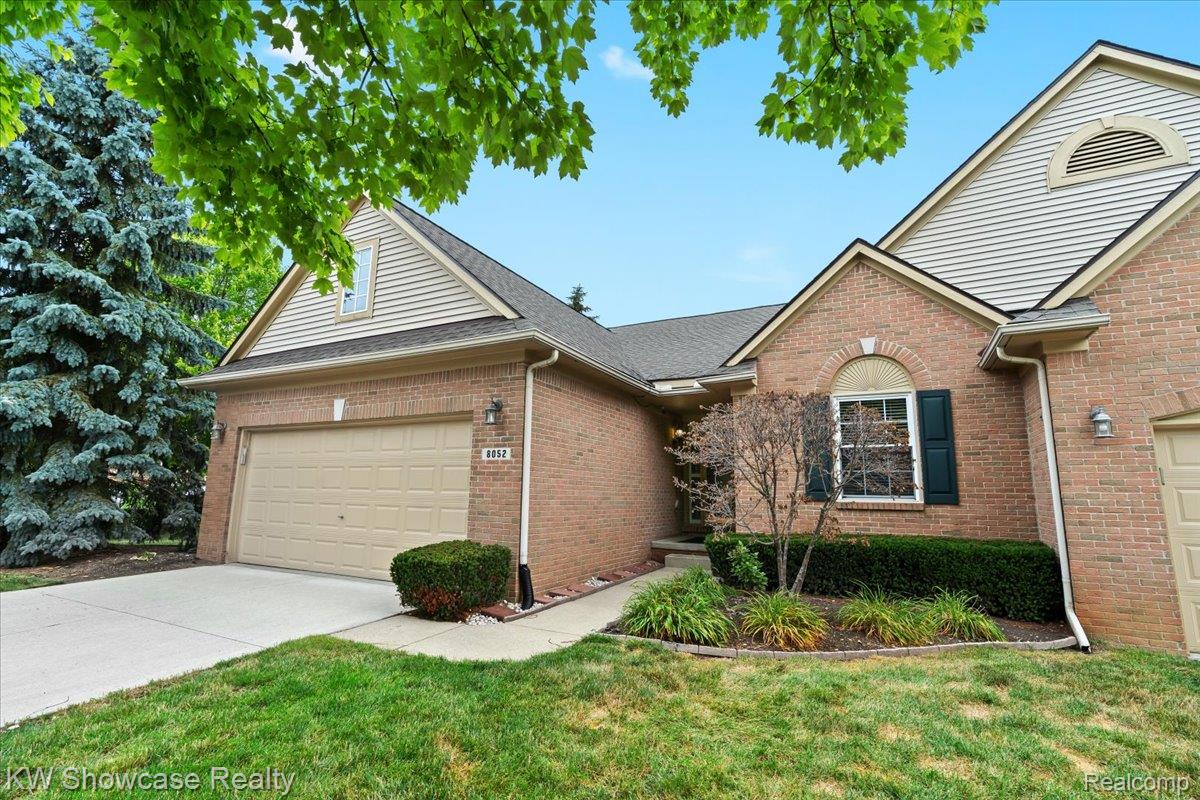


8052 Springdale Drive, Whitelake, MI 48386
Pending
Listed by
Frederick A Alexander
Randi Alexander
Kw Showcase Realty
248-360-2900
Last updated:
August 7, 2025, 07:32 AM
MLS#
20251020912
Source:
MI REALCOMP
About This Home
Home Facts
Single Family
3 Baths
2 Bedrooms
Built in 2002
Price Summary
325,000
$124 per Sq. Ft.
MLS #:
20251020912
Last Updated:
August 7, 2025, 07:32 AM
Added:
15 day(s) ago
Rooms & Interior
Bedrooms
Total Bedrooms:
2
Bathrooms
Total Bathrooms:
3
Full Bathrooms:
3
Interior
Living Area:
2,606 Sq. Ft.
Structure
Structure
Architectural Style:
Ranch
Year Built:
2002
Finances & Disclosures
Price:
$325,000
Price per Sq. Ft:
$124 per Sq. Ft.
Contact an Agent
Yes, I would like more information from Coldwell Banker. Please use and/or share my information with a Coldwell Banker agent to contact me about my real estate needs.
By clicking Contact I agree a Coldwell Banker Agent may contact me by phone or text message including by automated means and prerecorded messages about real estate services, and that I can access real estate services without providing my phone number. I acknowledge that I have read and agree to the Terms of Use and Privacy Notice.
Contact an Agent
Yes, I would like more information from Coldwell Banker. Please use and/or share my information with a Coldwell Banker agent to contact me about my real estate needs.
By clicking Contact I agree a Coldwell Banker Agent may contact me by phone or text message including by automated means and prerecorded messages about real estate services, and that I can access real estate services without providing my phone number. I acknowledge that I have read and agree to the Terms of Use and Privacy Notice.