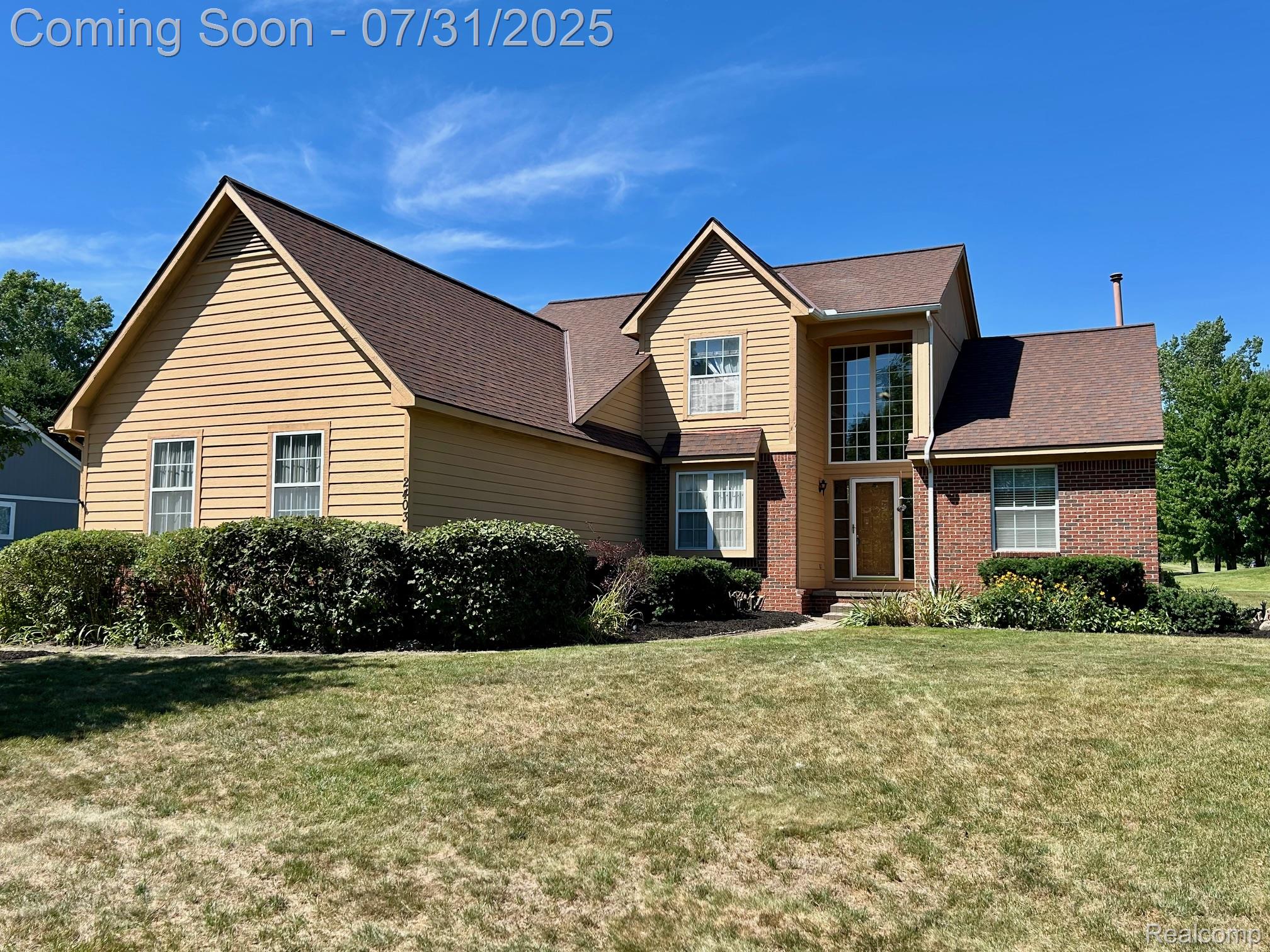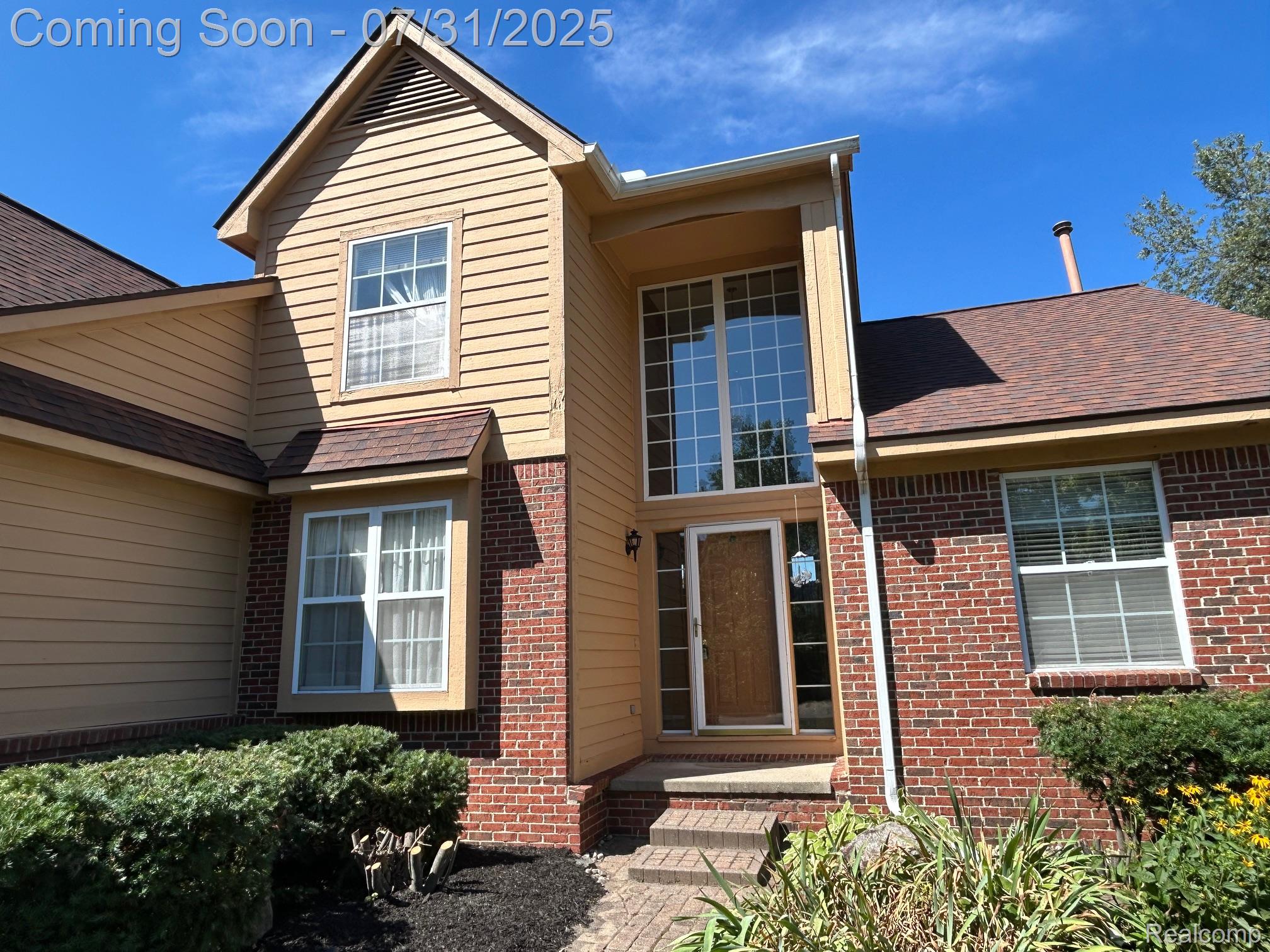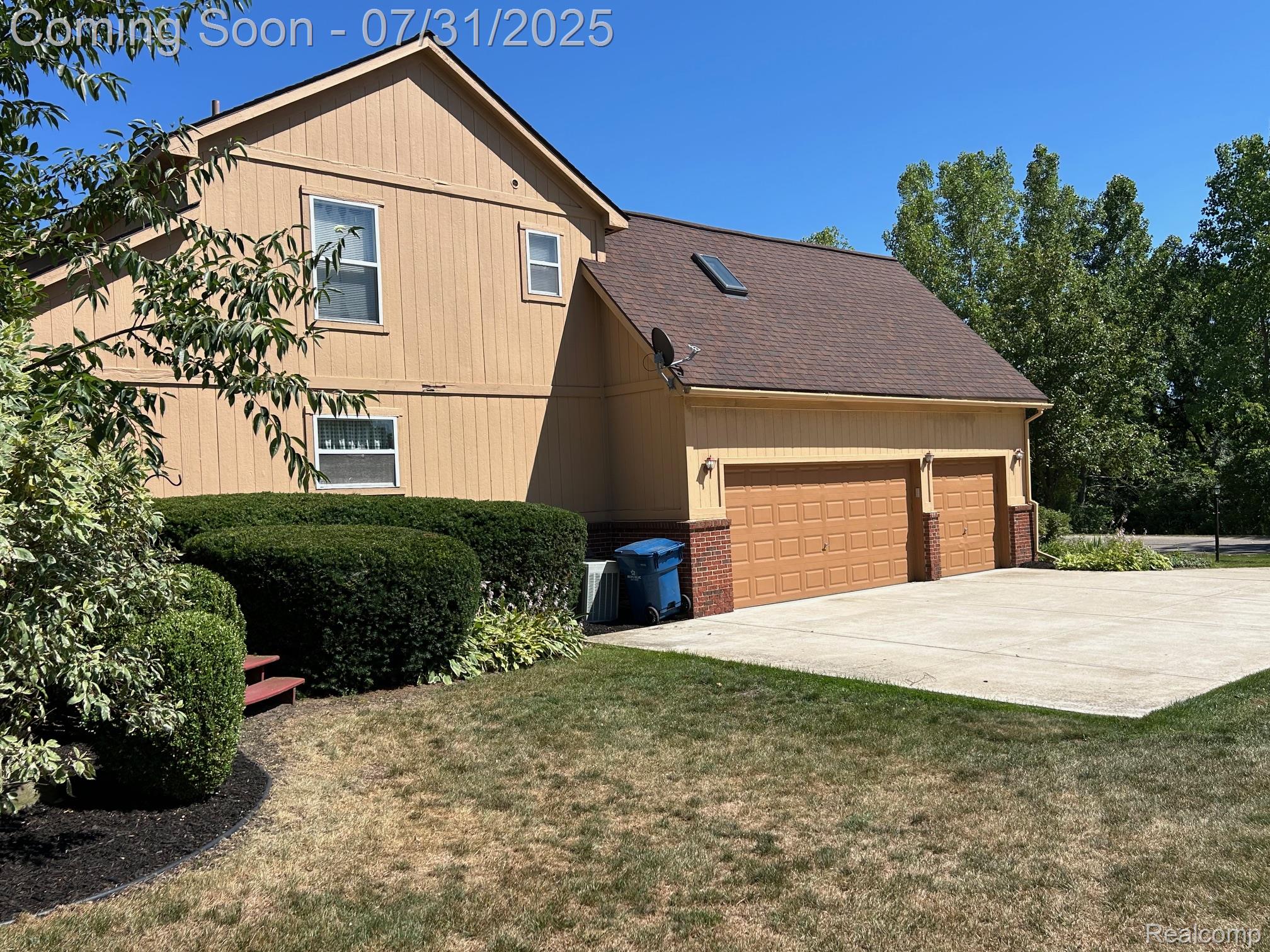


2403 Sandlewood Drive, Whitelake, MI 48383
$460,000
3
Beds
3
Baths
2,066
Sq Ft
Single Family
Active
Listed by
Michelle Makowiec
Crown Real Estate Group
810-644-7790
Last updated:
August 13, 2025, 09:56 AM
MLS#
20251021223
Source:
MI REALCOMP
About This Home
Home Facts
Single Family
3 Baths
3 Bedrooms
Built in 2000
Price Summary
460,000
$222 per Sq. Ft.
MLS #:
20251021223
Last Updated:
August 13, 2025, 09:56 AM
Added:
18 day(s) ago
Rooms & Interior
Bedrooms
Total Bedrooms:
3
Bathrooms
Total Bathrooms:
3
Full Bathrooms:
2
Interior
Living Area:
2,066 Sq. Ft.
Structure
Structure
Architectural Style:
Colonial
Year Built:
2000
Lot
Lot Size (Sq. Ft):
22,215
Finances & Disclosures
Price:
$460,000
Price per Sq. Ft:
$222 per Sq. Ft.
Contact an Agent
Yes, I would like more information from Coldwell Banker. Please use and/or share my information with a Coldwell Banker agent to contact me about my real estate needs.
By clicking Contact I agree a Coldwell Banker Agent may contact me by phone or text message including by automated means and prerecorded messages about real estate services, and that I can access real estate services without providing my phone number. I acknowledge that I have read and agree to the Terms of Use and Privacy Notice.
Contact an Agent
Yes, I would like more information from Coldwell Banker. Please use and/or share my information with a Coldwell Banker agent to contact me about my real estate needs.
By clicking Contact I agree a Coldwell Banker Agent may contact me by phone or text message including by automated means and prerecorded messages about real estate services, and that I can access real estate services without providing my phone number. I acknowledge that I have read and agree to the Terms of Use and Privacy Notice.