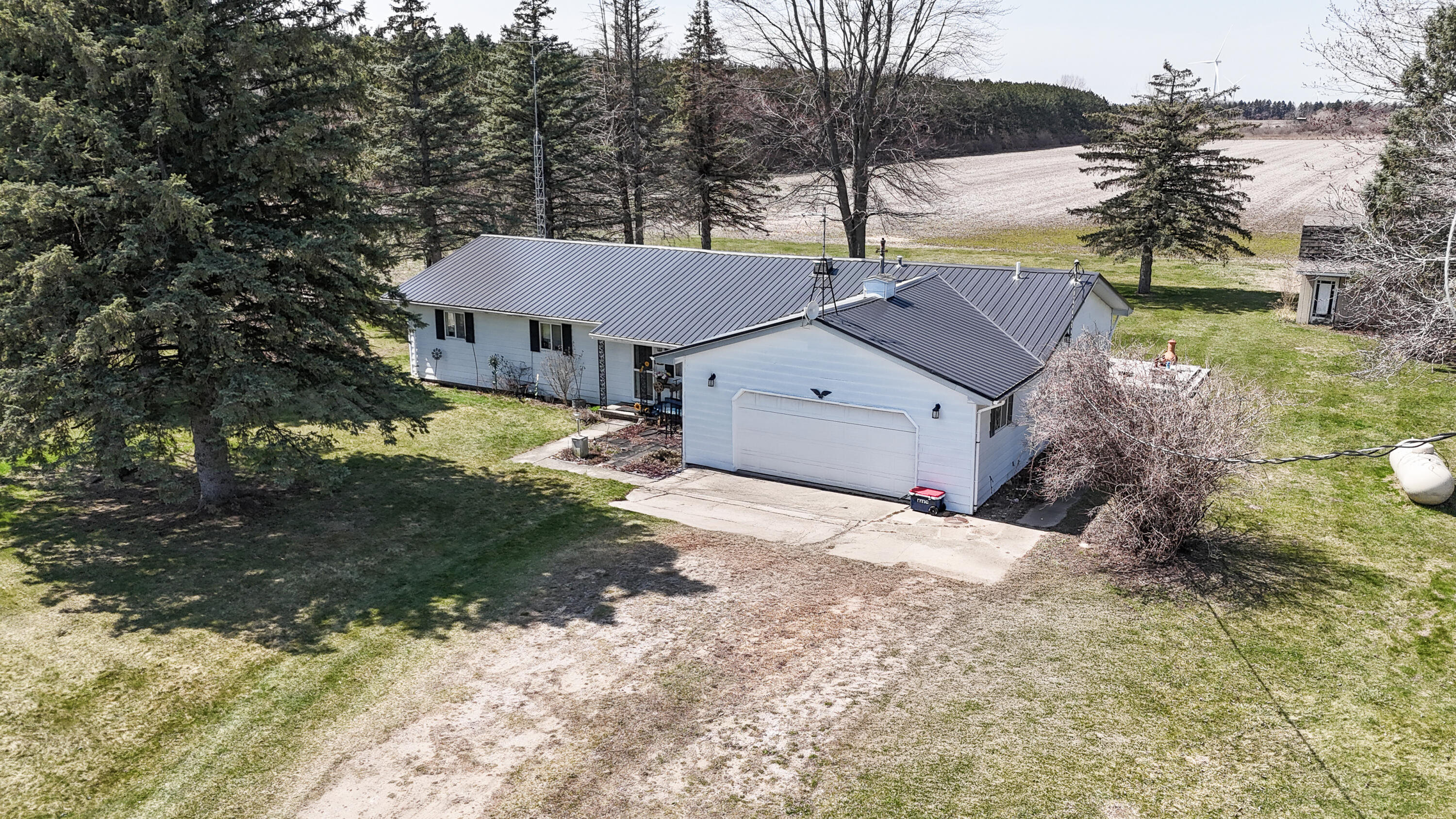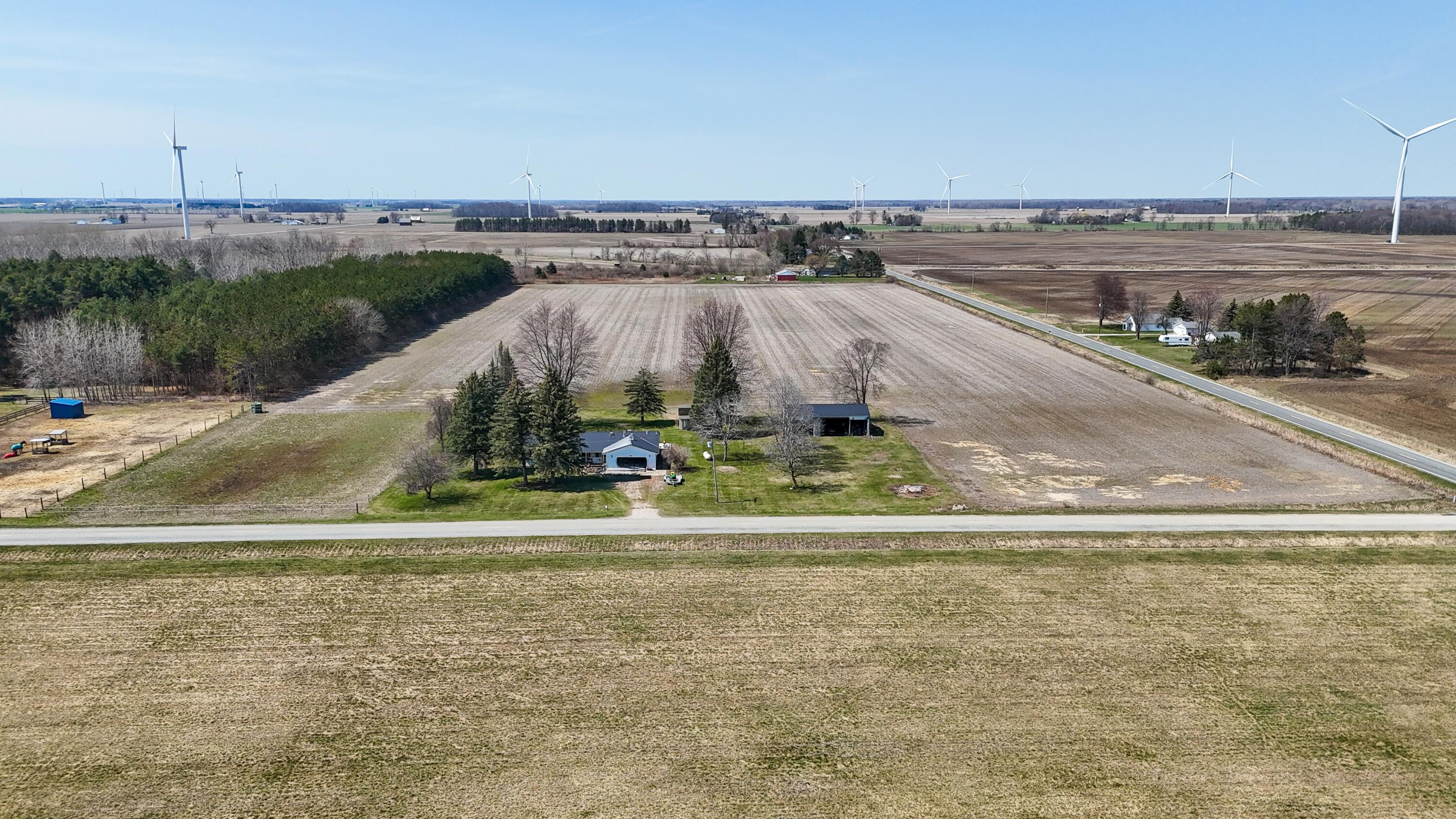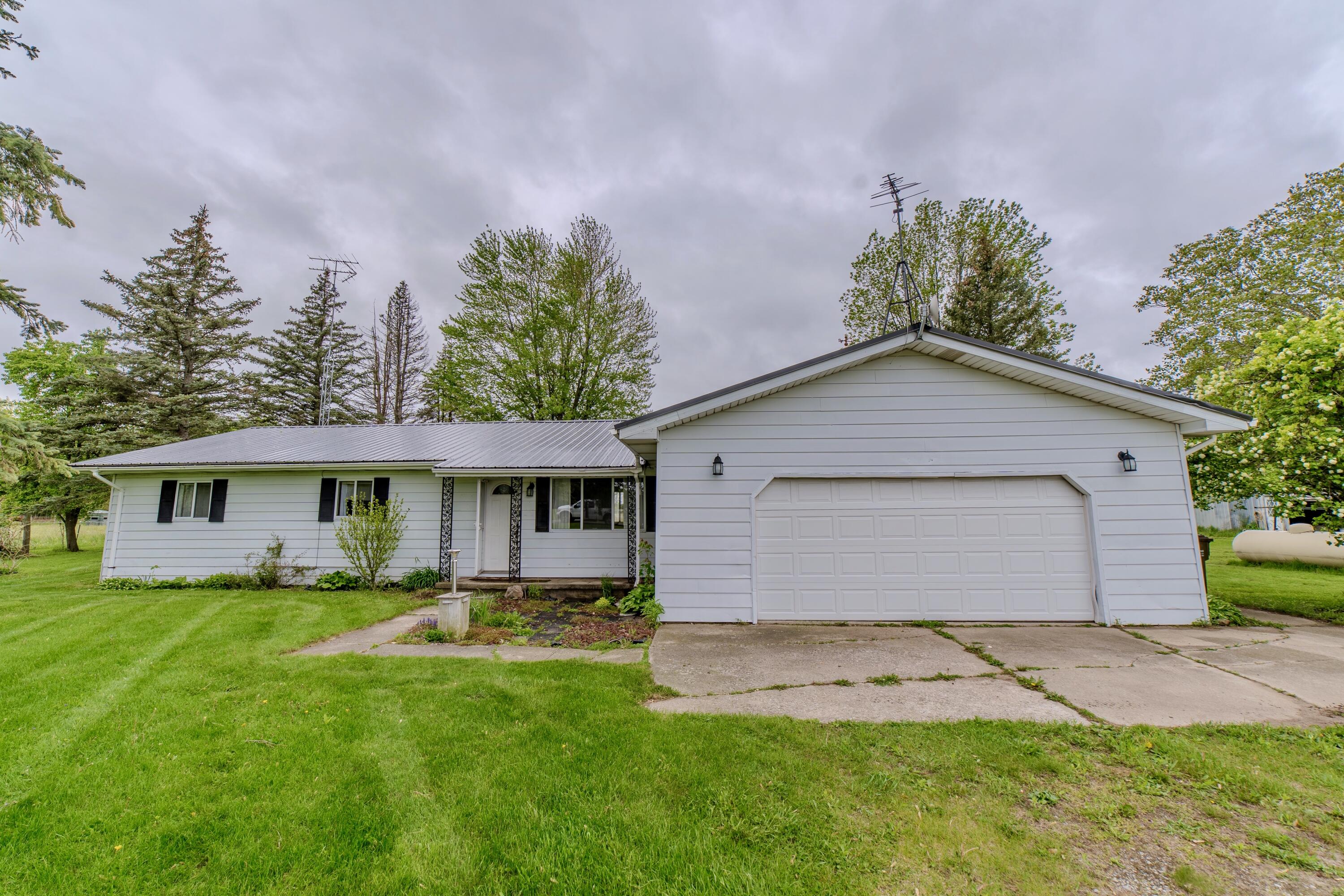


4550 S 8 Mile Road, Wheeler, MI 48662
$215,500
3
Beds
2
Baths
1,800
Sq Ft
Single Family
Pending
Listed by
Chuck Keefer
Cody Keefer
Whitetail Properties Real Estate, LLC.
231-330-4107
Last updated:
July 23, 2025, 07:33 AM
MLS#
68025033965
Source:
MI REALCOMP
About This Home
Home Facts
Single Family
2 Baths
3 Bedrooms
Built in 1973
Price Summary
215,500
$119 per Sq. Ft.
MLS #:
68025033965
Last Updated:
July 23, 2025, 07:33 AM
Added:
17 day(s) ago
Rooms & Interior
Bedrooms
Total Bedrooms:
3
Bathrooms
Total Bathrooms:
2
Full Bathrooms:
2
Interior
Living Area:
1,800 Sq. Ft.
Structure
Structure
Architectural Style:
Ranch
Year Built:
1973
Lot
Lot Size (Sq. Ft):
61,855
Finances & Disclosures
Price:
$215,500
Price per Sq. Ft:
$119 per Sq. Ft.
Contact an Agent
Yes, I would like more information from Coldwell Banker. Please use and/or share my information with a Coldwell Banker agent to contact me about my real estate needs.
By clicking Contact I agree a Coldwell Banker Agent may contact me by phone or text message including by automated means and prerecorded messages about real estate services, and that I can access real estate services without providing my phone number. I acknowledge that I have read and agree to the Terms of Use and Privacy Notice.
Contact an Agent
Yes, I would like more information from Coldwell Banker. Please use and/or share my information with a Coldwell Banker agent to contact me about my real estate needs.
By clicking Contact I agree a Coldwell Banker Agent may contact me by phone or text message including by automated means and prerecorded messages about real estate services, and that I can access real estate services without providing my phone number. I acknowledge that I have read and agree to the Terms of Use and Privacy Notice.