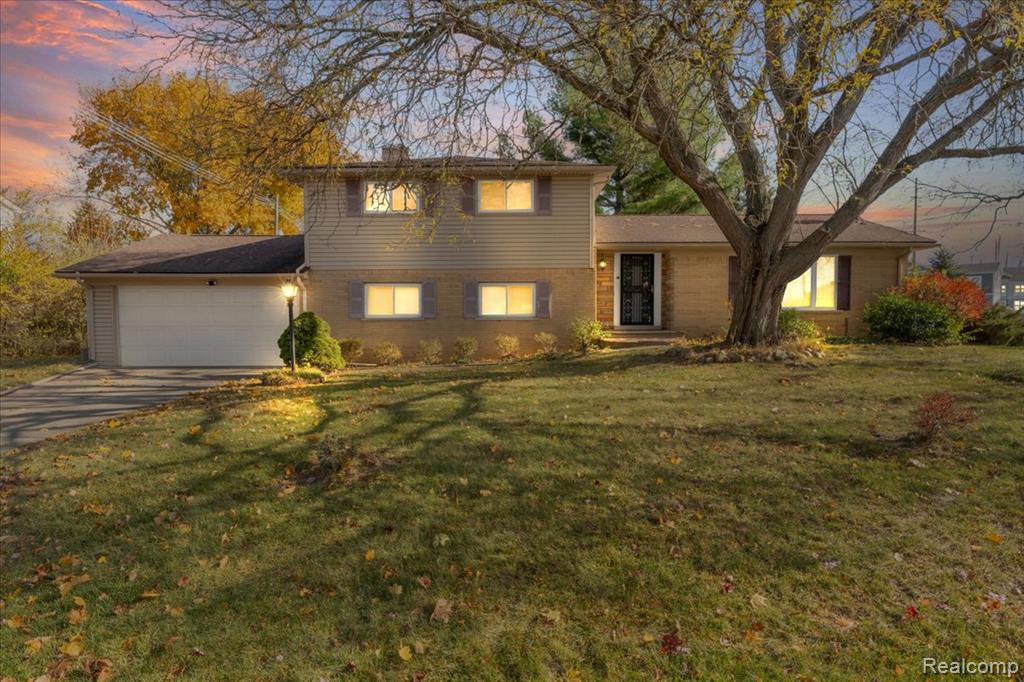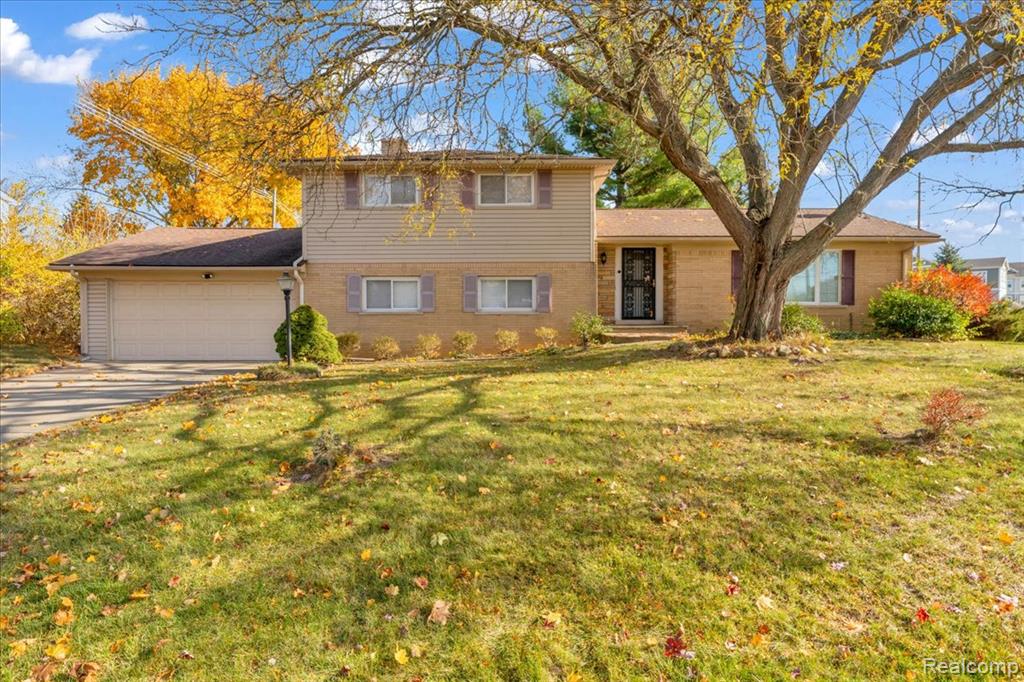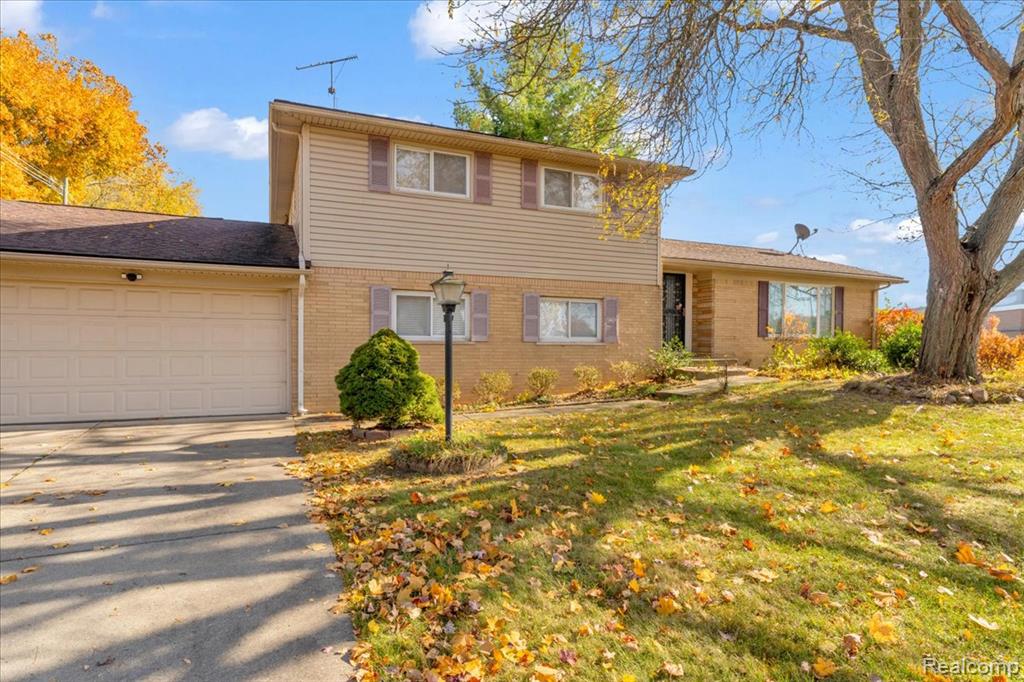


7477 Heather Heath, West Bloomfield, MI
$384,999
5
Beds
2
Baths
2,295
Sq Ft
Single Family
Active
Listed by
Lindsay Gorman
Nika & Co
313-858-6580
Last updated:
November 9, 2025, 07:27 PM
MLS#
60951802
Source:
MI REALSOURCE
About This Home
Home Facts
Single Family
2 Baths
5 Bedrooms
Built in 1962
Price Summary
384,999
$167 per Sq. Ft.
MLS #:
60951802
Last Updated:
November 9, 2025, 07:27 PM
Added:
3 day(s) ago
Rooms & Interior
Bedrooms
Total Bedrooms:
5
Bathrooms
Total Bathrooms:
2
Full Bathrooms:
2
Interior
Living Area:
2,295 Sq. Ft.
Structure
Structure
Architectural Style:
Ranch, Split Level, Tri-Level
Building Area:
2,295 Sq. Ft.
Year Built:
1962
Lot
Lot Size (Sq. Ft):
15,245
Finances & Disclosures
Price:
$384,999
Price per Sq. Ft:
$167 per Sq. Ft.
Contact an Agent
Yes, I would like more information from Coldwell Banker. Please use and/or share my information with a Coldwell Banker agent to contact me about my real estate needs.
By clicking Contact I agree a Coldwell Banker Agent may contact me by phone or text message including by automated means and prerecorded messages about real estate services, and that I can access real estate services without providing my phone number. I acknowledge that I have read and agree to the Terms of Use and Privacy Notice.
Contact an Agent
Yes, I would like more information from Coldwell Banker. Please use and/or share my information with a Coldwell Banker agent to contact me about my real estate needs.
By clicking Contact I agree a Coldwell Banker Agent may contact me by phone or text message including by automated means and prerecorded messages about real estate services, and that I can access real estate services without providing my phone number. I acknowledge that I have read and agree to the Terms of Use and Privacy Notice.