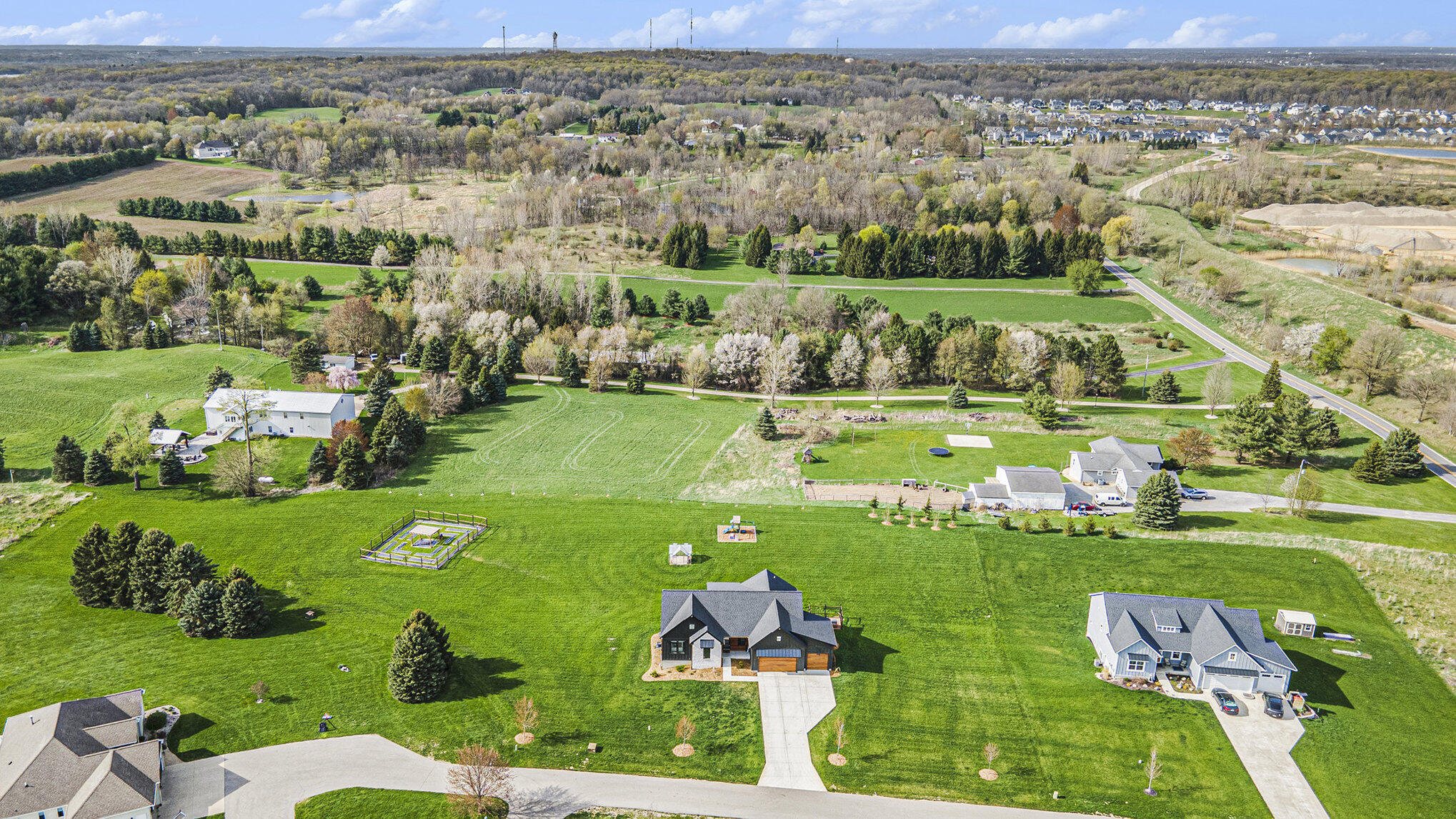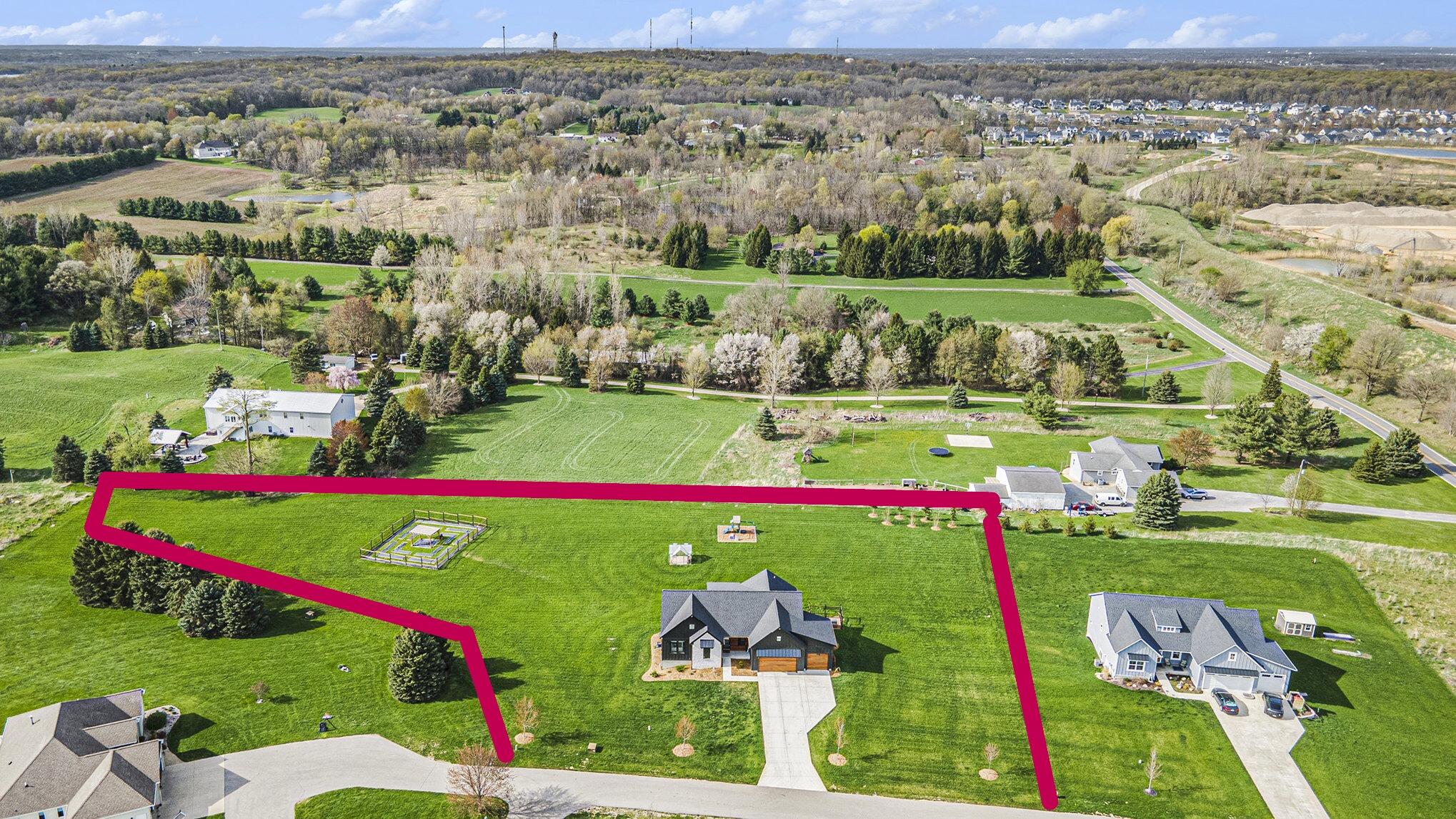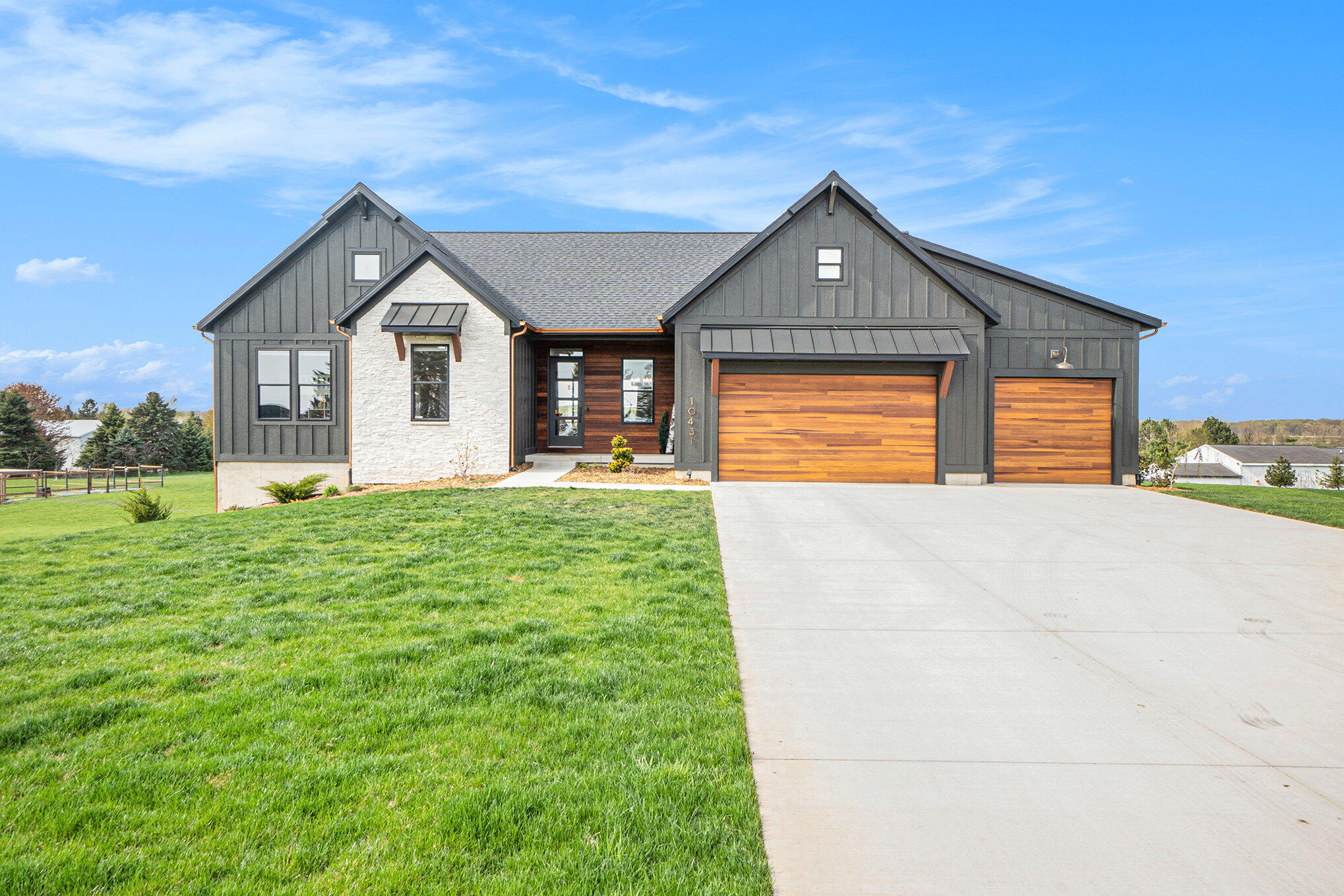


10431 Eastern Avenue SE, Wayland, MI 49348
$995,000
6
Beds
4
Baths
3,368
Sq Ft
Single Family
Active
Listed by
Lindsay J Vanduinen-Scully
RE/MAX Of Grand Rapids (Grandville)
616-957-0700
Last updated:
May 4, 2025, 09:47 PM
MLS#
65025009115
Source:
MI REALCOMP
About This Home
Home Facts
Single Family
4 Baths
6 Bedrooms
Built in 2022
Price Summary
995,000
$295 per Sq. Ft.
MLS #:
65025009115
Last Updated:
May 4, 2025, 09:47 PM
Added:
1 month(s) ago
Rooms & Interior
Bedrooms
Total Bedrooms:
6
Bathrooms
Total Bathrooms:
4
Full Bathrooms:
3
Interior
Living Area:
3,368 Sq. Ft.
Structure
Structure
Architectural Style:
Ranch
Year Built:
2022
Lot
Lot Size (Sq. Ft):
104,108
Finances & Disclosures
Price:
$995,000
Price per Sq. Ft:
$295 per Sq. Ft.
Contact an Agent
Yes, I would like more information from Coldwell Banker. Please use and/or share my information with a Coldwell Banker agent to contact me about my real estate needs.
By clicking Contact I agree a Coldwell Banker Agent may contact me by phone or text message including by automated means and prerecorded messages about real estate services, and that I can access real estate services without providing my phone number. I acknowledge that I have read and agree to the Terms of Use and Privacy Notice.
Contact an Agent
Yes, I would like more information from Coldwell Banker. Please use and/or share my information with a Coldwell Banker agent to contact me about my real estate needs.
By clicking Contact I agree a Coldwell Banker Agent may contact me by phone or text message including by automated means and prerecorded messages about real estate services, and that I can access real estate services without providing my phone number. I acknowledge that I have read and agree to the Terms of Use and Privacy Notice.