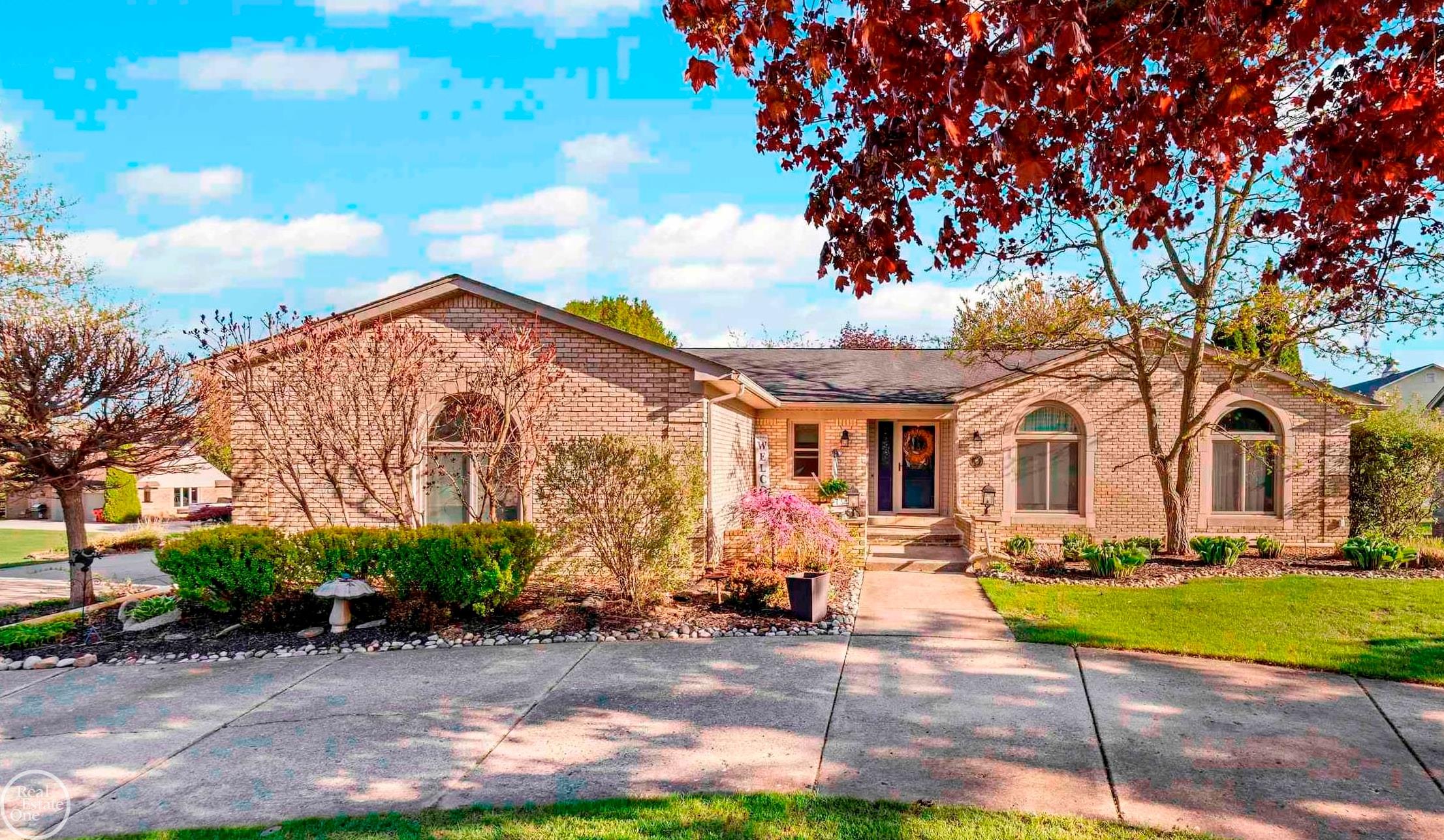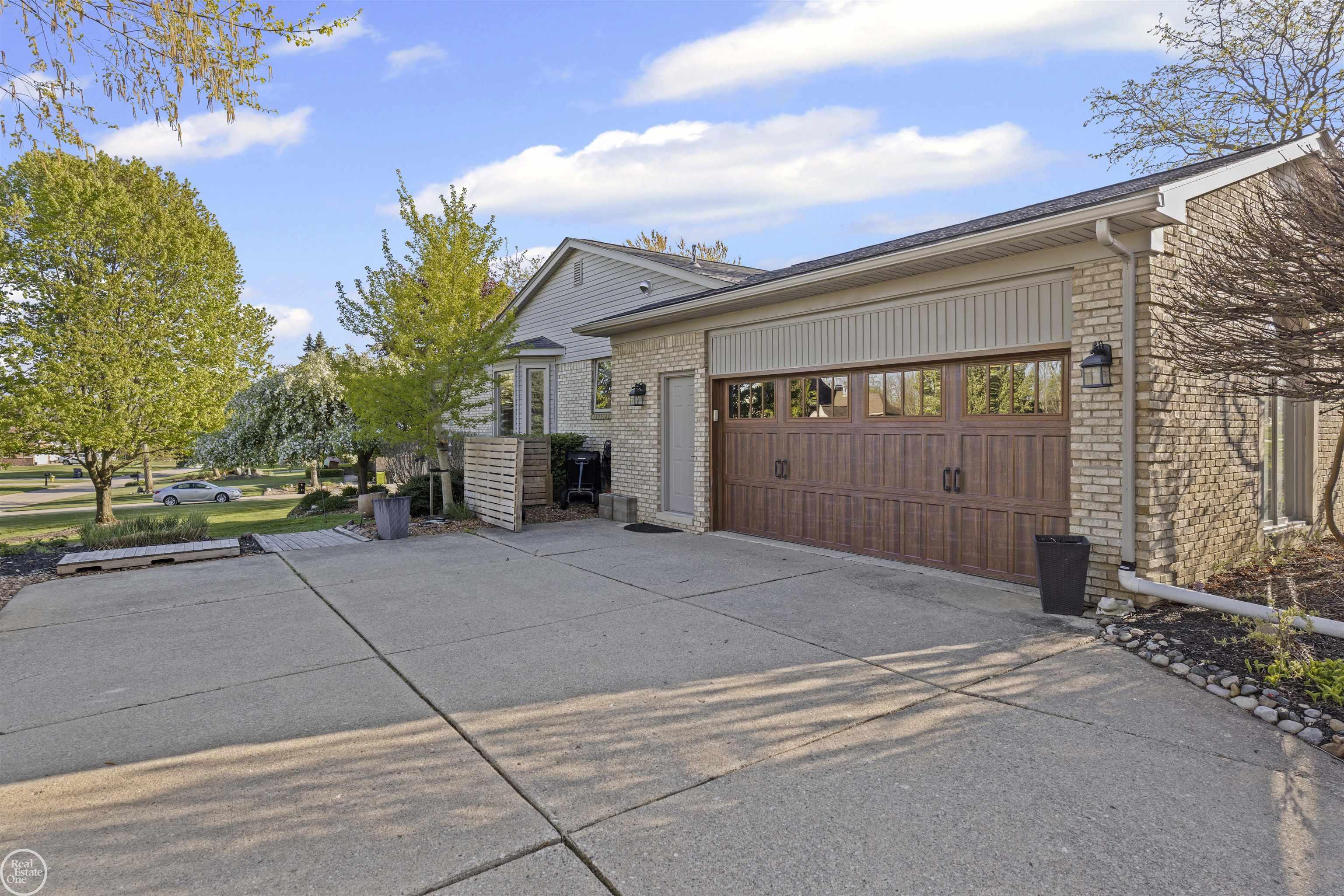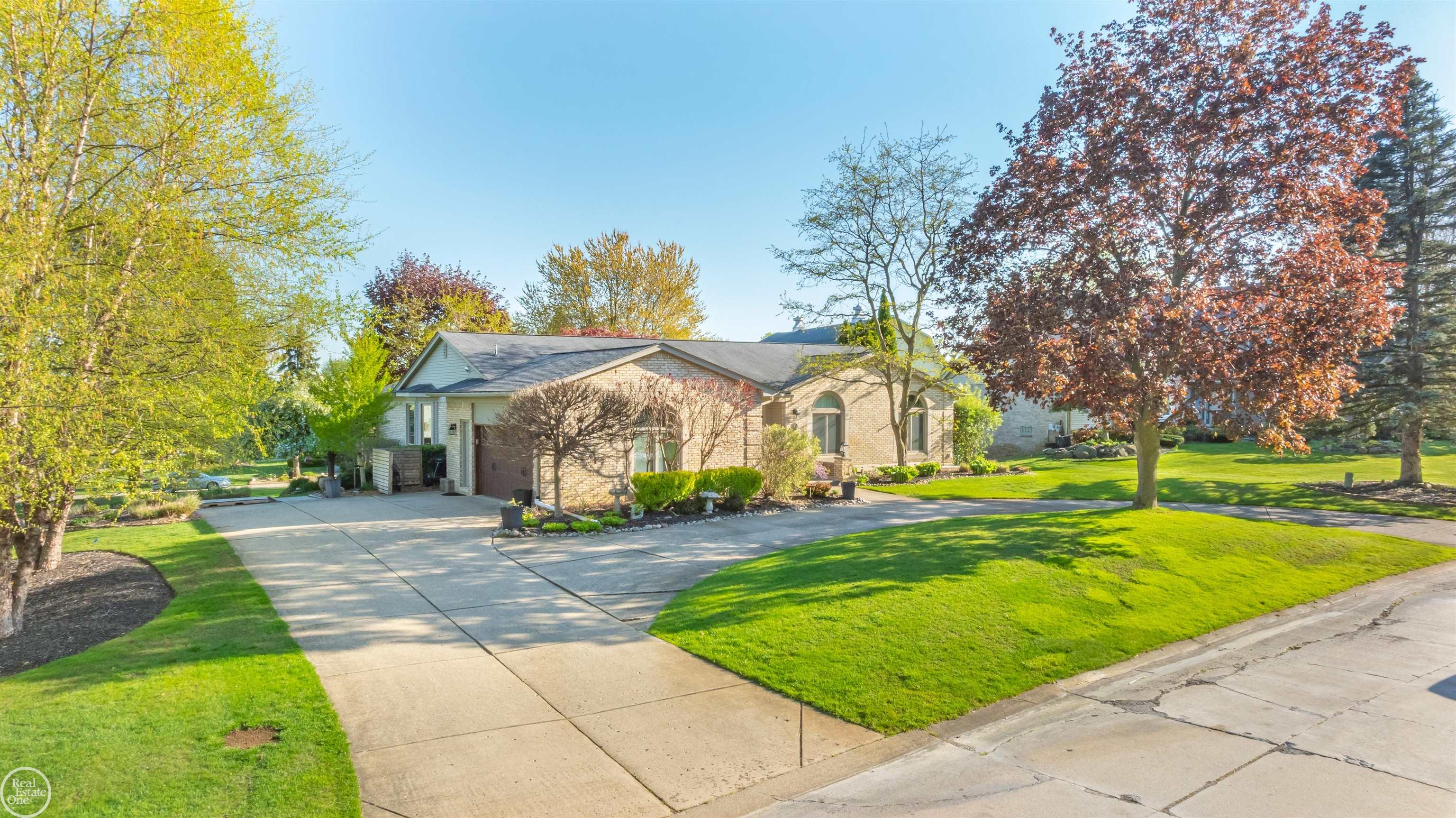


7346 Wellington PL, Washington, MI 48094
$643,700
3
Beds
4
Baths
4,700
Sq Ft
Single Family
Active
Listed by
Kimberly Drescher Tanascu
Robert Drescher
Real Estate One Inc-Shelby
586-532-5500
Last updated:
May 22, 2025, 09:55 AM
MLS#
58050160695
Source:
MI REALCOMP
About This Home
Home Facts
Single Family
4 Baths
3 Bedrooms
Built in 1987
Price Summary
643,700
$136 per Sq. Ft.
MLS #:
58050160695
Last Updated:
May 22, 2025, 09:55 AM
Added:
6 month(s) ago
Rooms & Interior
Bedrooms
Total Bedrooms:
3
Bathrooms
Total Bathrooms:
4
Full Bathrooms:
3
Interior
Living Area:
4,700 Sq. Ft.
Structure
Structure
Architectural Style:
Ranch
Year Built:
1987
Lot
Lot Size (Sq. Ft):
17,859
Finances & Disclosures
Price:
$643,700
Price per Sq. Ft:
$136 per Sq. Ft.
Contact an Agent
Yes, I would like more information from Coldwell Banker. Please use and/or share my information with a Coldwell Banker agent to contact me about my real estate needs.
By clicking Contact I agree a Coldwell Banker Agent may contact me by phone or text message including by automated means and prerecorded messages about real estate services, and that I can access real estate services without providing my phone number. I acknowledge that I have read and agree to the Terms of Use and Privacy Notice.
Contact an Agent
Yes, I would like more information from Coldwell Banker. Please use and/or share my information with a Coldwell Banker agent to contact me about my real estate needs.
By clicking Contact I agree a Coldwell Banker Agent may contact me by phone or text message including by automated means and prerecorded messages about real estate services, and that I can access real estate services without providing my phone number. I acknowledge that I have read and agree to the Terms of Use and Privacy Notice.