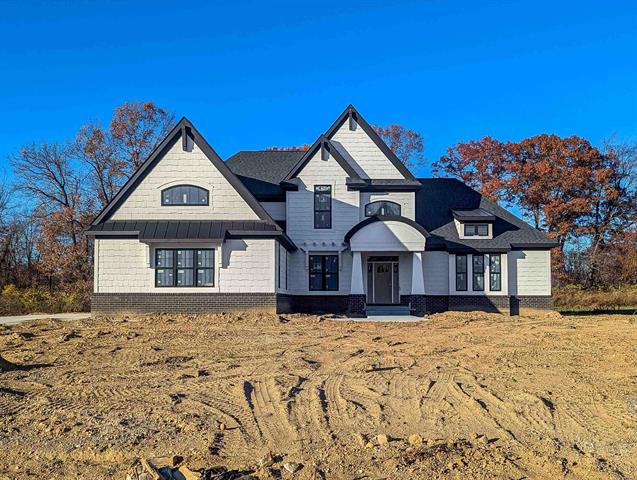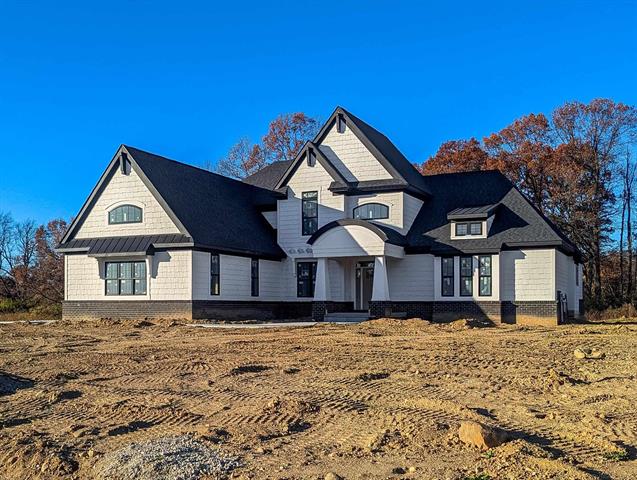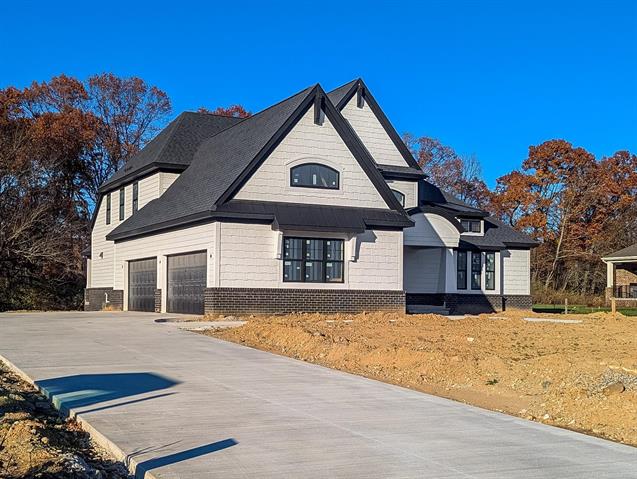


7331 Mulberry DR, Washington, MI 48095
Active
Listed by
Barbara S Gates
Mjc Real Estate Co Inc.
586-263-1203
Last updated:
July 16, 2025, 08:38 PM
MLS#
58050167534
Source:
MI REALCOMP
About This Home
Home Facts
Single Family
4 Baths
4 Bedrooms
Built in 2025
Price Summary
1,154,518
$336 per Sq. Ft.
MLS #:
58050167534
Last Updated:
July 16, 2025, 08:38 PM
Added:
4 month(s) ago
Rooms & Interior
Bedrooms
Total Bedrooms:
4
Bathrooms
Total Bathrooms:
4
Full Bathrooms:
3
Interior
Living Area:
3,433 Sq. Ft.
Structure
Structure
Architectural Style:
Split Level
Year Built:
2025
Lot
Lot Size (Sq. Ft):
30,056
Finances & Disclosures
Price:
$1,154,518
Price per Sq. Ft:
$336 per Sq. Ft.
Contact an Agent
Yes, I would like more information from Coldwell Banker. Please use and/or share my information with a Coldwell Banker agent to contact me about my real estate needs.
By clicking Contact I agree a Coldwell Banker Agent may contact me by phone or text message including by automated means and prerecorded messages about real estate services, and that I can access real estate services without providing my phone number. I acknowledge that I have read and agree to the Terms of Use and Privacy Notice.
Contact an Agent
Yes, I would like more information from Coldwell Banker. Please use and/or share my information with a Coldwell Banker agent to contact me about my real estate needs.
By clicking Contact I agree a Coldwell Banker Agent may contact me by phone or text message including by automated means and prerecorded messages about real estate services, and that I can access real estate services without providing my phone number. I acknowledge that I have read and agree to the Terms of Use and Privacy Notice.