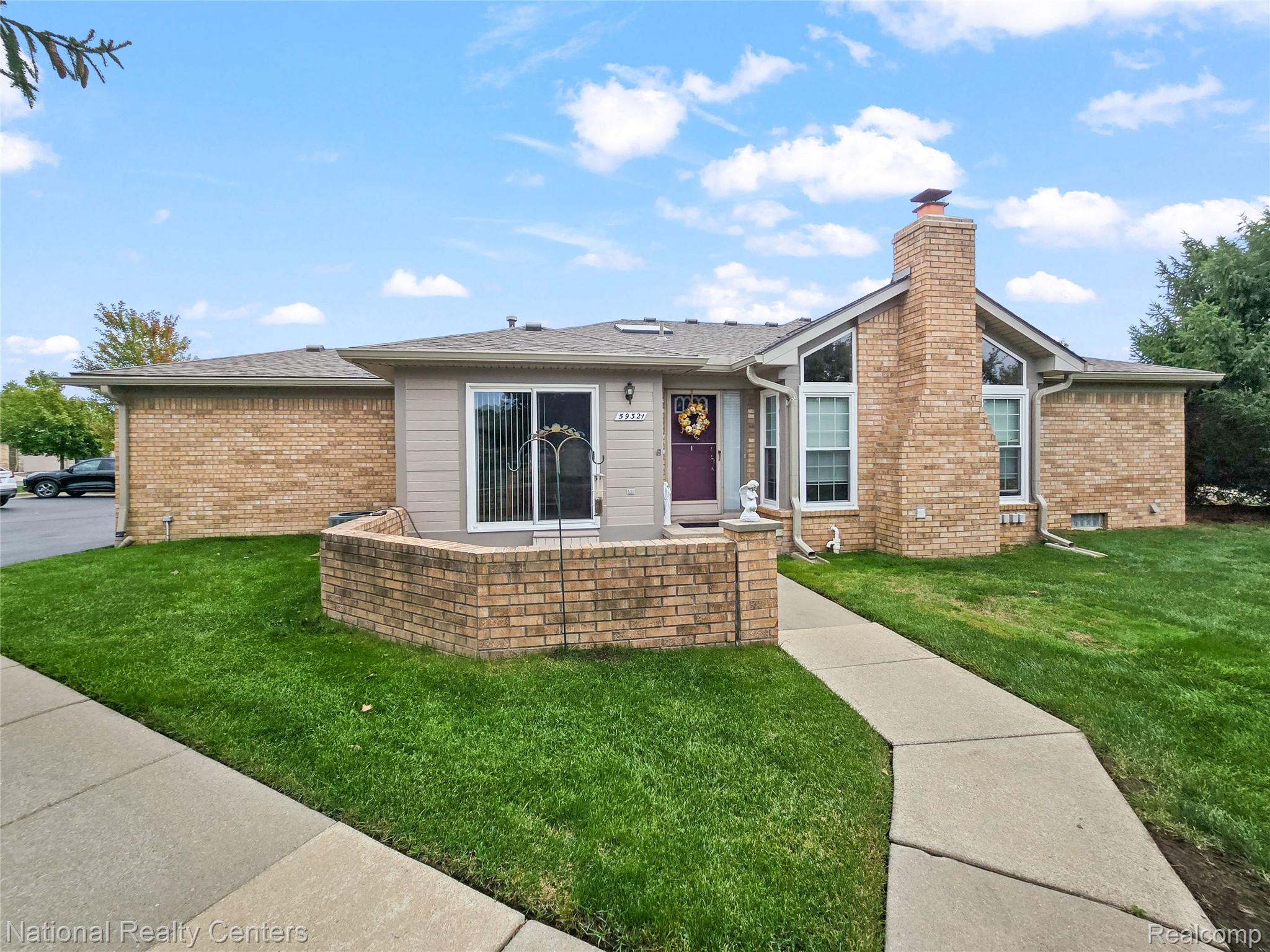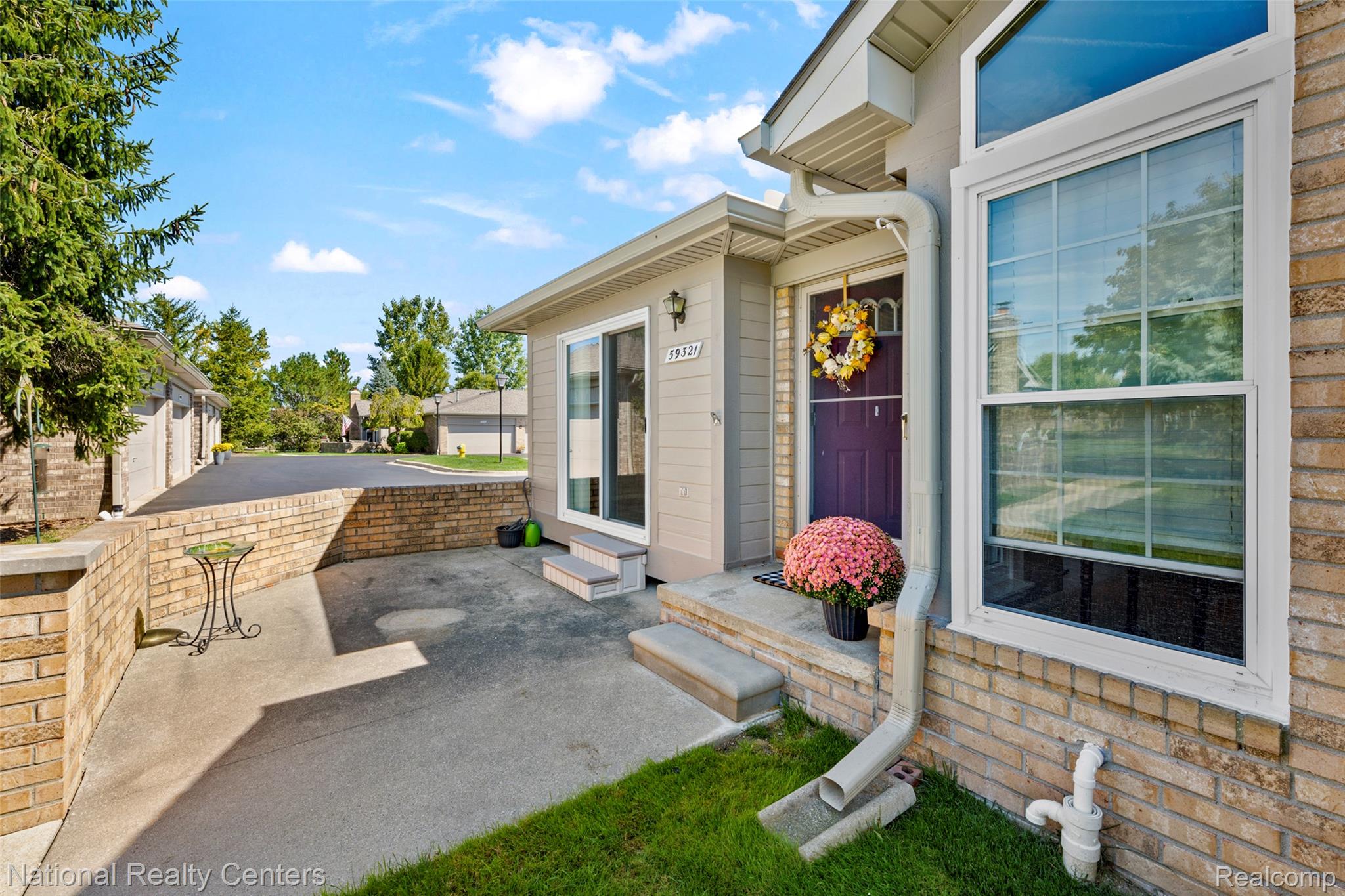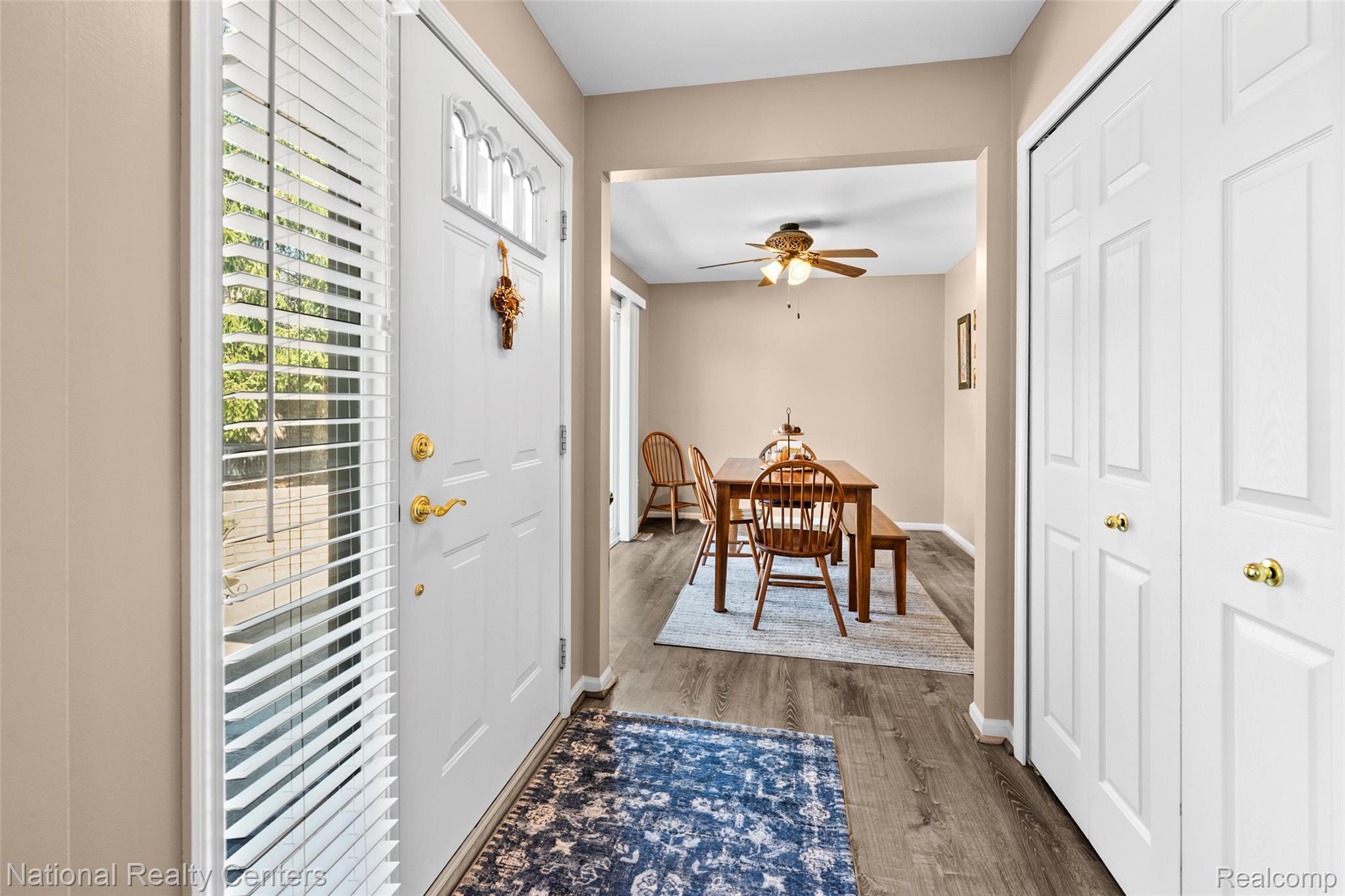


59321 Royal Oak Court, Washington, MI 48094
$322,900
2
Beds
2
Baths
1,454
Sq Ft
Single Family
Active
Listed by
Eric Oesterle
National Realty Centers, Inc
248-724-1234
Last updated:
September 27, 2025, 09:56 AM
MLS#
20251036483
Source:
MI REALCOMP
About This Home
Home Facts
Single Family
2 Baths
2 Bedrooms
Built in 2001
Price Summary
322,900
$222 per Sq. Ft.
MLS #:
20251036483
Last Updated:
September 27, 2025, 09:56 AM
Added:
12 day(s) ago
Rooms & Interior
Bedrooms
Total Bedrooms:
2
Bathrooms
Total Bathrooms:
2
Full Bathrooms:
2
Interior
Living Area:
1,454 Sq. Ft.
Structure
Structure
Architectural Style:
Ranch
Year Built:
2001
Finances & Disclosures
Price:
$322,900
Price per Sq. Ft:
$222 per Sq. Ft.
See this home in person
Attend an upcoming open house
Sun, Sep 28
02:00 PM - 04:00 PMContact an Agent
Yes, I would like more information from Coldwell Banker. Please use and/or share my information with a Coldwell Banker agent to contact me about my real estate needs.
By clicking Contact I agree a Coldwell Banker Agent may contact me by phone or text message including by automated means and prerecorded messages about real estate services, and that I can access real estate services without providing my phone number. I acknowledge that I have read and agree to the Terms of Use and Privacy Notice.
Contact an Agent
Yes, I would like more information from Coldwell Banker. Please use and/or share my information with a Coldwell Banker agent to contact me about my real estate needs.
By clicking Contact I agree a Coldwell Banker Agent may contact me by phone or text message including by automated means and prerecorded messages about real estate services, and that I can access real estate services without providing my phone number. I acknowledge that I have read and agree to the Terms of Use and Privacy Notice.