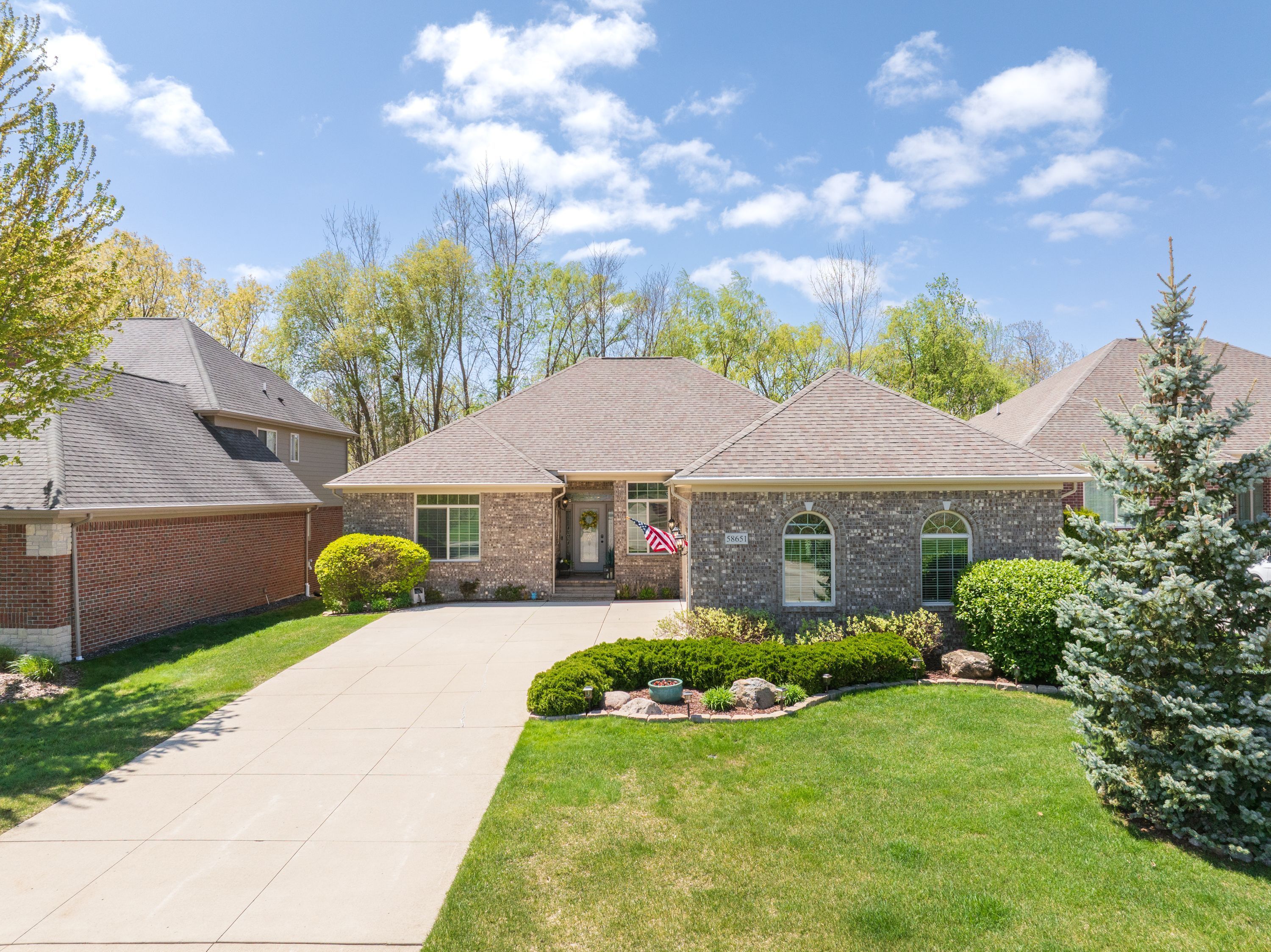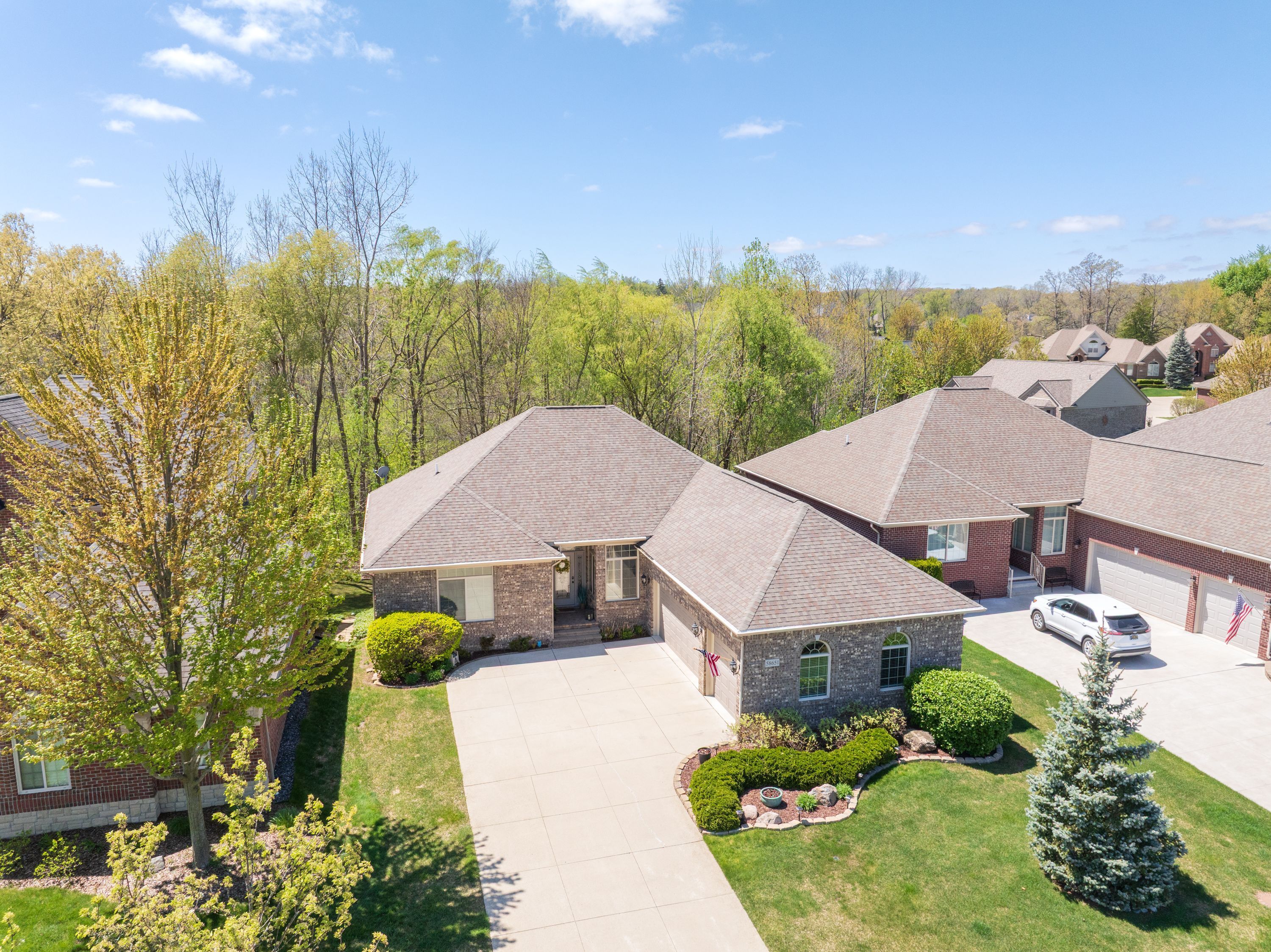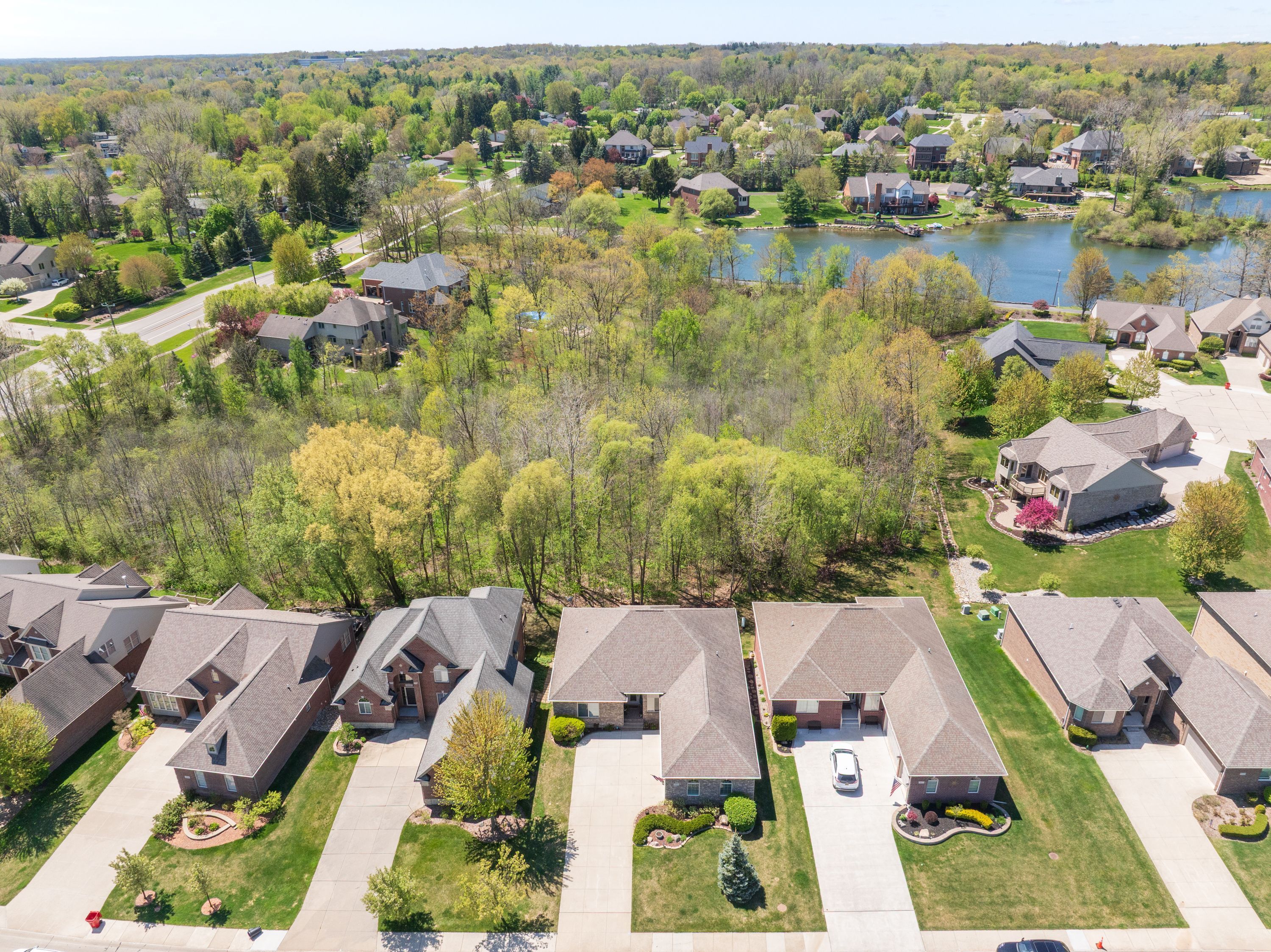


58651 GLACIER CLUB DR, Washington, MI 48094
$639,900
3
Beds
3
Baths
3,850
Sq Ft
Single Family
Active
Listed by
Susan Kelke
Keller Williams Paint Creek
248-609-8000
Last updated:
June 5, 2025, 09:52 AM
MLS#
20250033997
Source:
MI REALCOMP
About This Home
Home Facts
Single Family
3 Baths
3 Bedrooms
Built in 2013
Price Summary
639,900
$166 per Sq. Ft.
MLS #:
20250033997
Last Updated:
June 5, 2025, 09:52 AM
Added:
a month ago
Rooms & Interior
Bedrooms
Total Bedrooms:
3
Bathrooms
Total Bathrooms:
3
Full Bathrooms:
2
Interior
Living Area:
3,850 Sq. Ft.
Structure
Structure
Architectural Style:
Ranch
Year Built:
2013
Finances & Disclosures
Price:
$639,900
Price per Sq. Ft:
$166 per Sq. Ft.
Contact an Agent
Yes, I would like more information from Coldwell Banker. Please use and/or share my information with a Coldwell Banker agent to contact me about my real estate needs.
By clicking Contact I agree a Coldwell Banker Agent may contact me by phone or text message including by automated means and prerecorded messages about real estate services, and that I can access real estate services without providing my phone number. I acknowledge that I have read and agree to the Terms of Use and Privacy Notice.
Contact an Agent
Yes, I would like more information from Coldwell Banker. Please use and/or share my information with a Coldwell Banker agent to contact me about my real estate needs.
By clicking Contact I agree a Coldwell Banker Agent may contact me by phone or text message including by automated means and prerecorded messages about real estate services, and that I can access real estate services without providing my phone number. I acknowledge that I have read and agree to the Terms of Use and Privacy Notice.