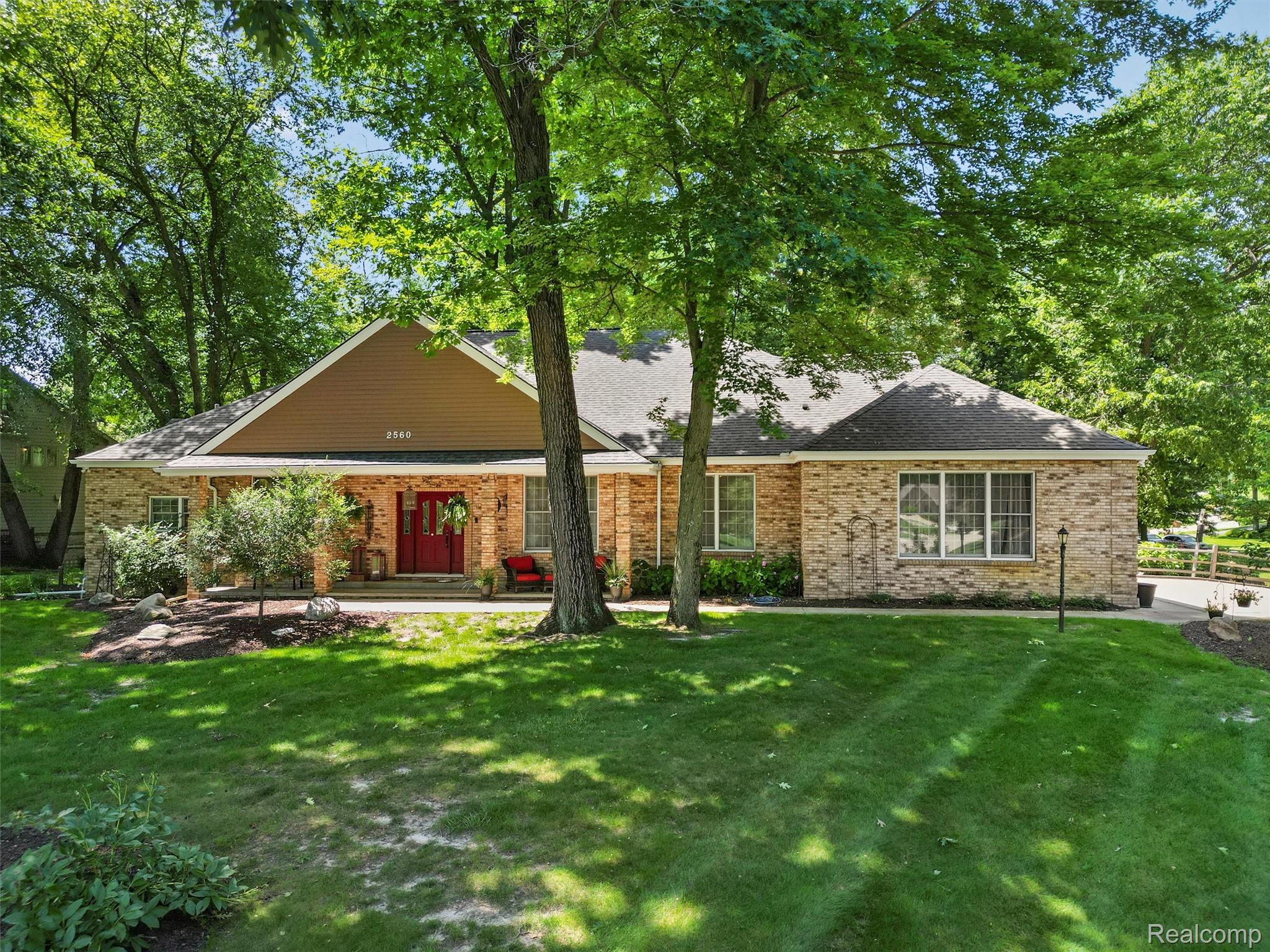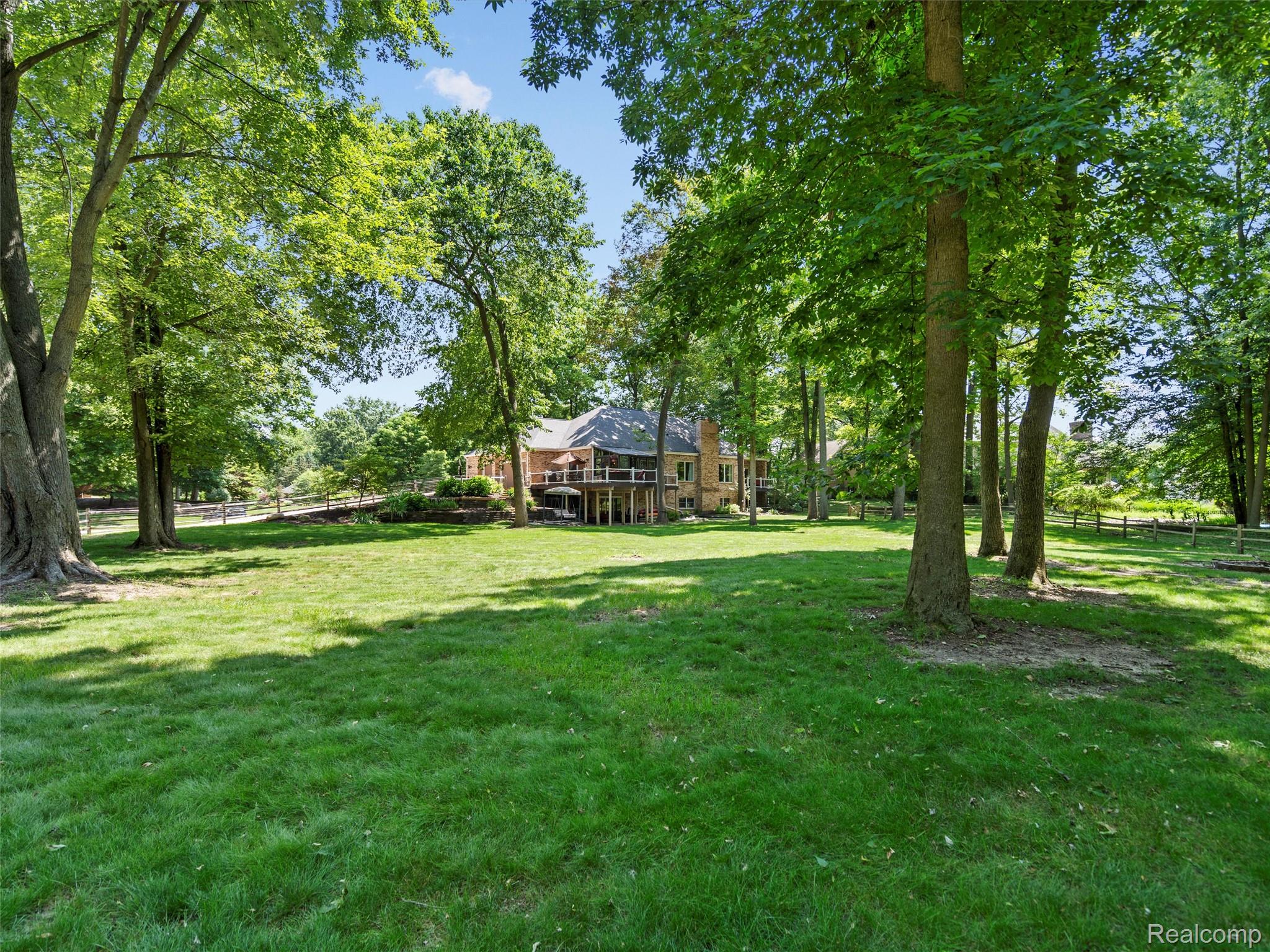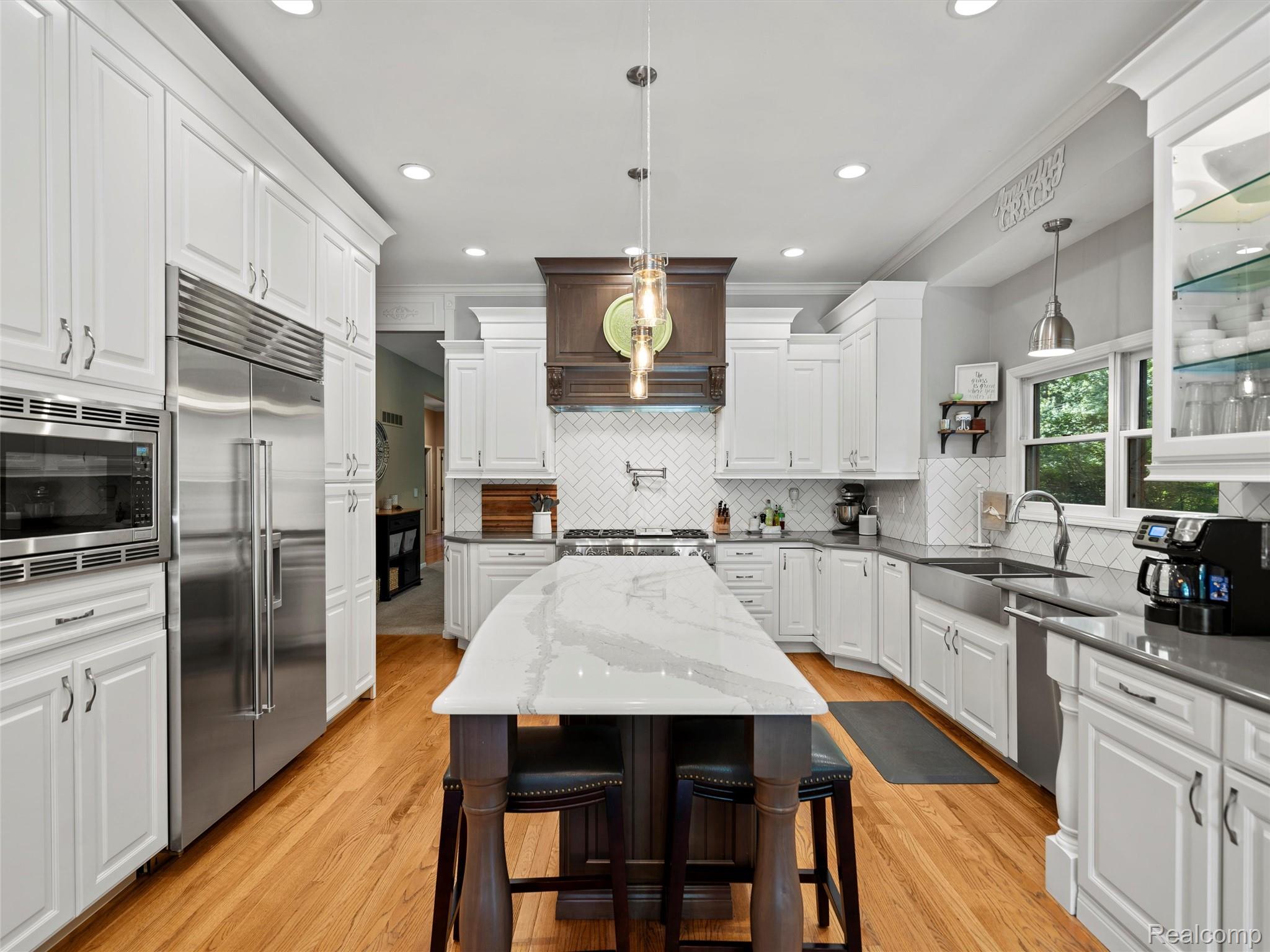


2560 Darren Drive, Washington, MI 48094
$750,000
4
Beds
3
Baths
4,880
Sq Ft
Single Family
Active
Listed by
Jane Evans
@Properties Christie'S Int'L R E Rochester
248-218-0234
Last updated:
August 13, 2025, 09:57 AM
MLS#
20251002639
Source:
MI REALCOMP
About This Home
Home Facts
Single Family
3 Baths
4 Bedrooms
Built in 1988
Price Summary
750,000
$153 per Sq. Ft.
MLS #:
20251002639
Last Updated:
August 13, 2025, 09:57 AM
Added:
17 day(s) ago
Rooms & Interior
Bedrooms
Total Bedrooms:
4
Bathrooms
Total Bathrooms:
3
Full Bathrooms:
3
Interior
Living Area:
4,880 Sq. Ft.
Structure
Structure
Architectural Style:
Ranch
Year Built:
1988
Lot
Lot Size (Sq. Ft):
63,162
Finances & Disclosures
Price:
$750,000
Price per Sq. Ft:
$153 per Sq. Ft.
Contact an Agent
Yes, I would like more information from Coldwell Banker. Please use and/or share my information with a Coldwell Banker agent to contact me about my real estate needs.
By clicking Contact I agree a Coldwell Banker Agent may contact me by phone or text message including by automated means and prerecorded messages about real estate services, and that I can access real estate services without providing my phone number. I acknowledge that I have read and agree to the Terms of Use and Privacy Notice.
Contact an Agent
Yes, I would like more information from Coldwell Banker. Please use and/or share my information with a Coldwell Banker agent to contact me about my real estate needs.
By clicking Contact I agree a Coldwell Banker Agent may contact me by phone or text message including by automated means and prerecorded messages about real estate services, and that I can access real estate services without providing my phone number. I acknowledge that I have read and agree to the Terms of Use and Privacy Notice.