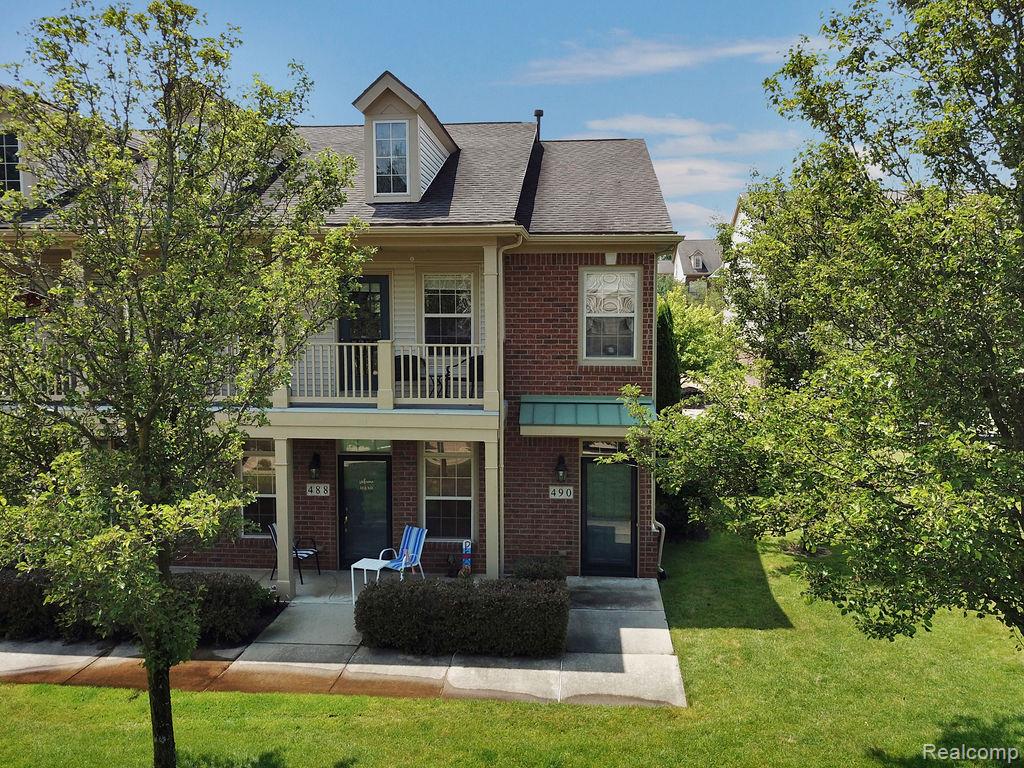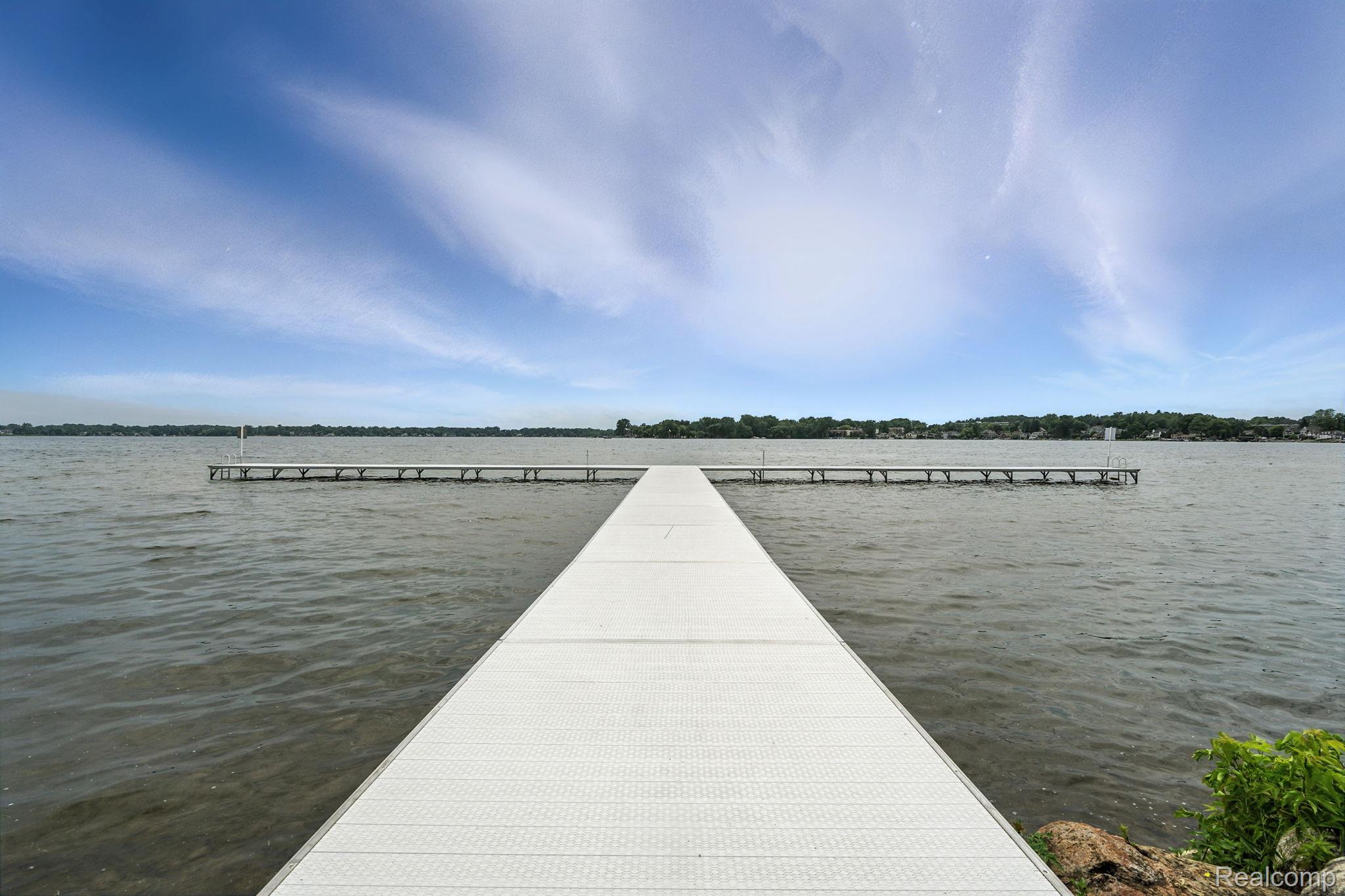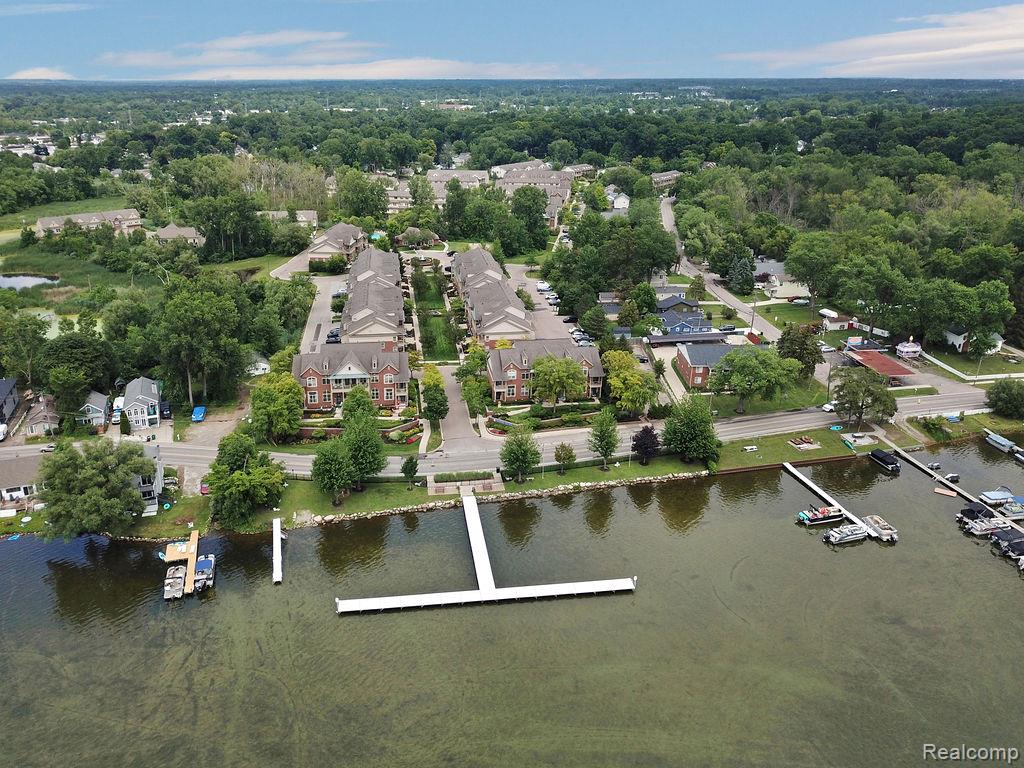


490 Village Drive, Walledlake, MI 48390
$274,900
2
Beds
2
Baths
1,378
Sq Ft
Single Family
Pending
Listed by
Karen Dafoe
Nicholas Dafoe
Epique Realty
248-218-2604
Last updated:
July 17, 2025, 03:23 PM
MLS#
20251016219
Source:
MI REALCOMP
About This Home
Home Facts
Single Family
2 Baths
2 Bedrooms
Built in 2006
Price Summary
274,900
$199 per Sq. Ft.
MLS #:
20251016219
Last Updated:
July 17, 2025, 03:23 PM
Added:
9 day(s) ago
Rooms & Interior
Bedrooms
Total Bedrooms:
2
Bathrooms
Total Bathrooms:
2
Full Bathrooms:
2
Interior
Living Area:
1,378 Sq. Ft.
Structure
Structure
Architectural Style:
End Unit, Raised Ranch, Ranch
Year Built:
2006
Finances & Disclosures
Price:
$274,900
Price per Sq. Ft:
$199 per Sq. Ft.
Contact an Agent
Yes, I would like more information from Coldwell Banker. Please use and/or share my information with a Coldwell Banker agent to contact me about my real estate needs.
By clicking Contact I agree a Coldwell Banker Agent may contact me by phone or text message including by automated means and prerecorded messages about real estate services, and that I can access real estate services without providing my phone number. I acknowledge that I have read and agree to the Terms of Use and Privacy Notice.
Contact an Agent
Yes, I would like more information from Coldwell Banker. Please use and/or share my information with a Coldwell Banker agent to contact me about my real estate needs.
By clicking Contact I agree a Coldwell Banker Agent may contact me by phone or text message including by automated means and prerecorded messages about real estate services, and that I can access real estate services without providing my phone number. I acknowledge that I have read and agree to the Terms of Use and Privacy Notice.