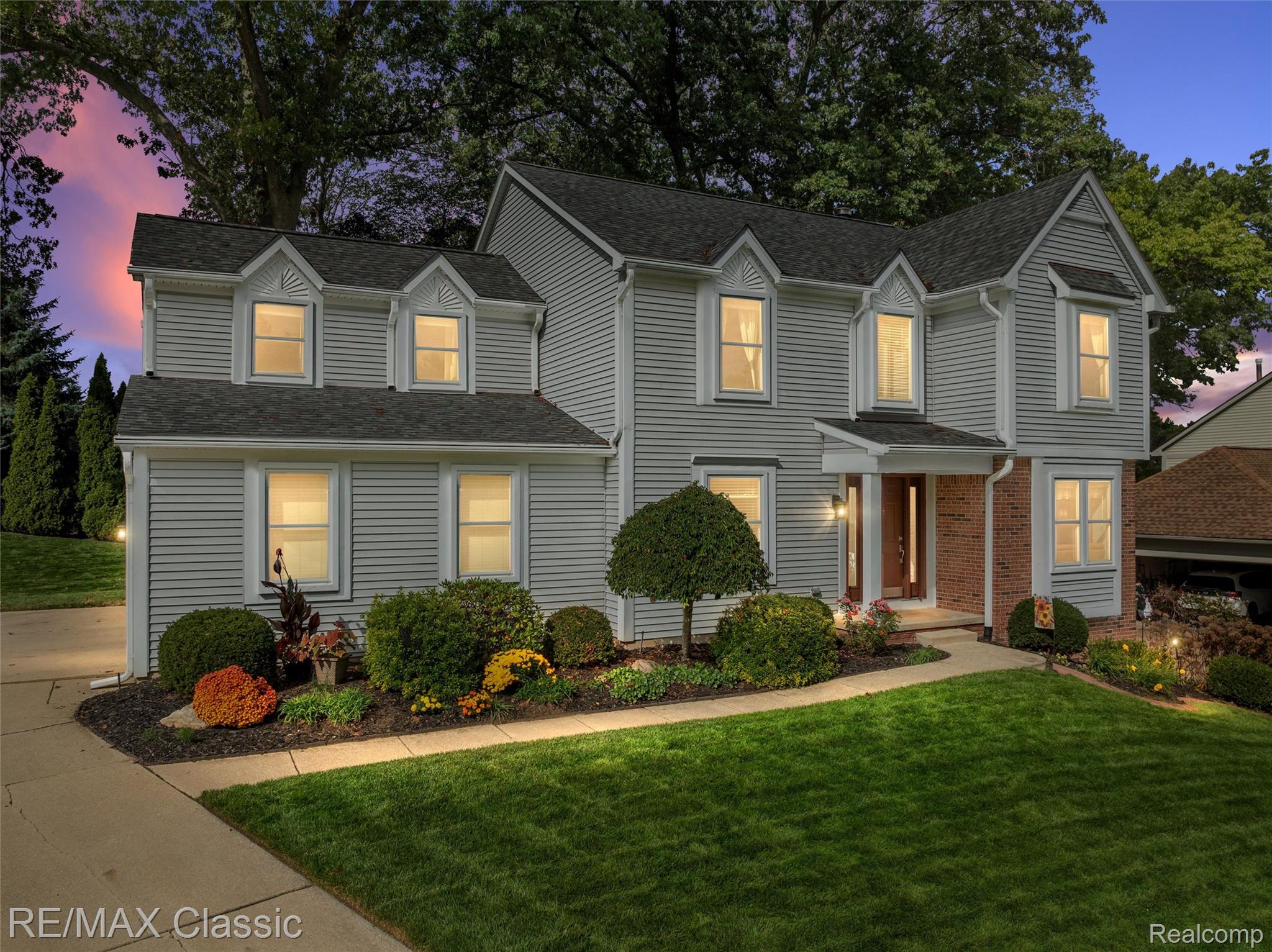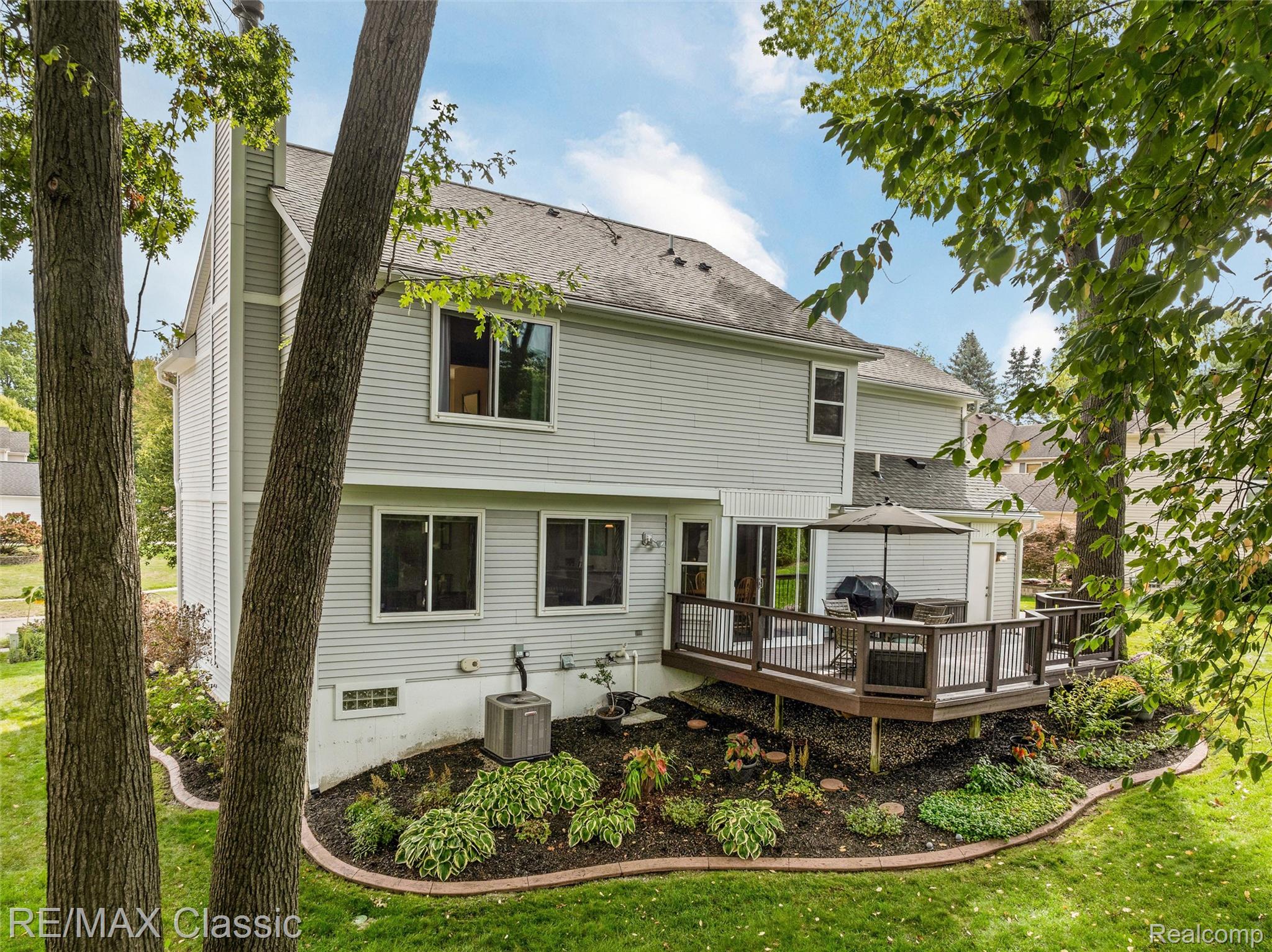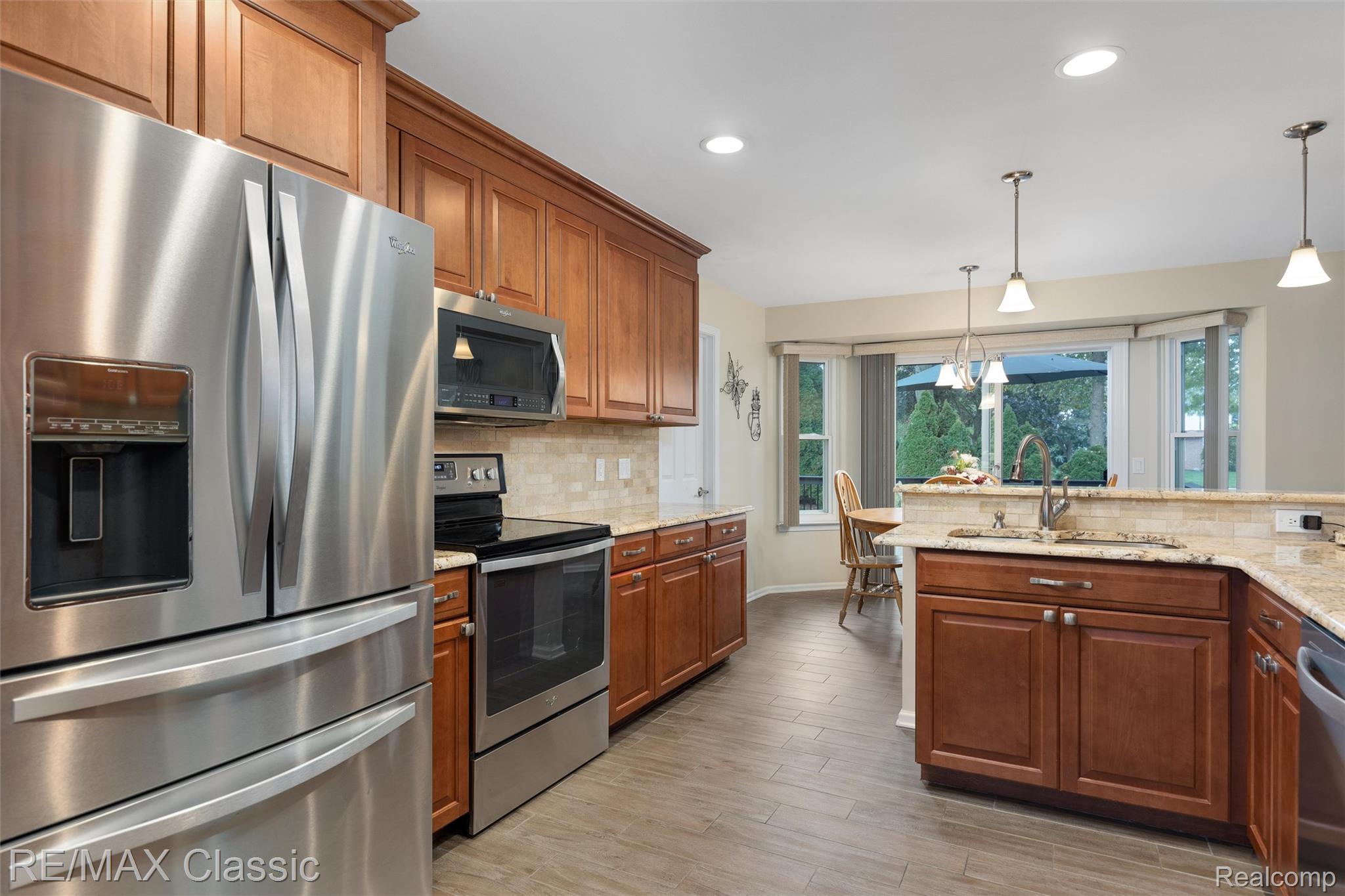


325 Glenwood Drive, Walledlake, MI 48390
$465,000
4
Beds
3
Baths
3,019
Sq Ft
Single Family
Active
Listed by
Linda L Wells
RE/MAX Classic
248-646-5000
Last updated:
November 1, 2025, 10:07 AM
MLS#
20251035242
Source:
MI REALCOMP
About This Home
Home Facts
Single Family
3 Baths
4 Bedrooms
Built in 1994
Price Summary
465,000
$154 per Sq. Ft.
MLS #:
20251035242
Last Updated:
November 1, 2025, 10:07 AM
Added:
a month ago
Rooms & Interior
Bedrooms
Total Bedrooms:
4
Bathrooms
Total Bathrooms:
3
Full Bathrooms:
2
Interior
Living Area:
3,019 Sq. Ft.
Structure
Structure
Architectural Style:
Colonial, Contemporary
Year Built:
1994
Lot
Lot Size (Sq. Ft):
9,583
Finances & Disclosures
Price:
$465,000
Price per Sq. Ft:
$154 per Sq. Ft.
Contact an Agent
Yes, I would like more information from Coldwell Banker. Please use and/or share my information with a Coldwell Banker agent to contact me about my real estate needs.
By clicking Contact I agree a Coldwell Banker Agent may contact me by phone or text message including by automated means and prerecorded messages about real estate services, and that I can access real estate services without providing my phone number. I acknowledge that I have read and agree to the Terms of Use and Privacy Notice.
Contact an Agent
Yes, I would like more information from Coldwell Banker. Please use and/or share my information with a Coldwell Banker agent to contact me about my real estate needs.
By clicking Contact I agree a Coldwell Banker Agent may contact me by phone or text message including by automated means and prerecorded messages about real estate services, and that I can access real estate services without providing my phone number. I acknowledge that I have read and agree to the Terms of Use and Privacy Notice.