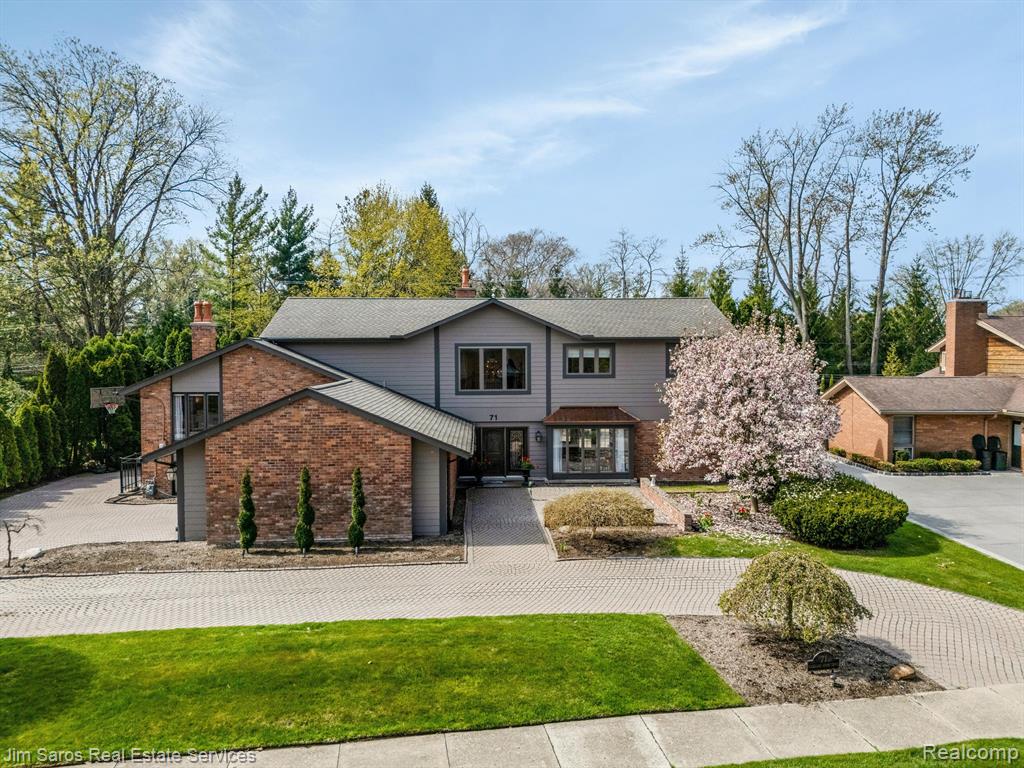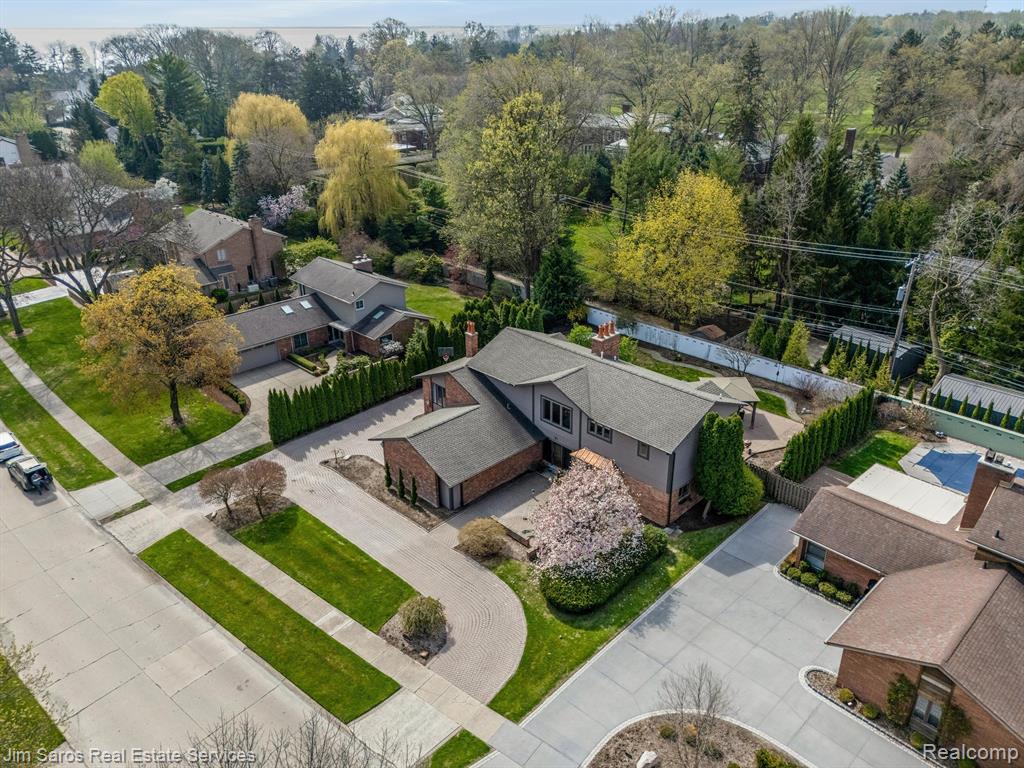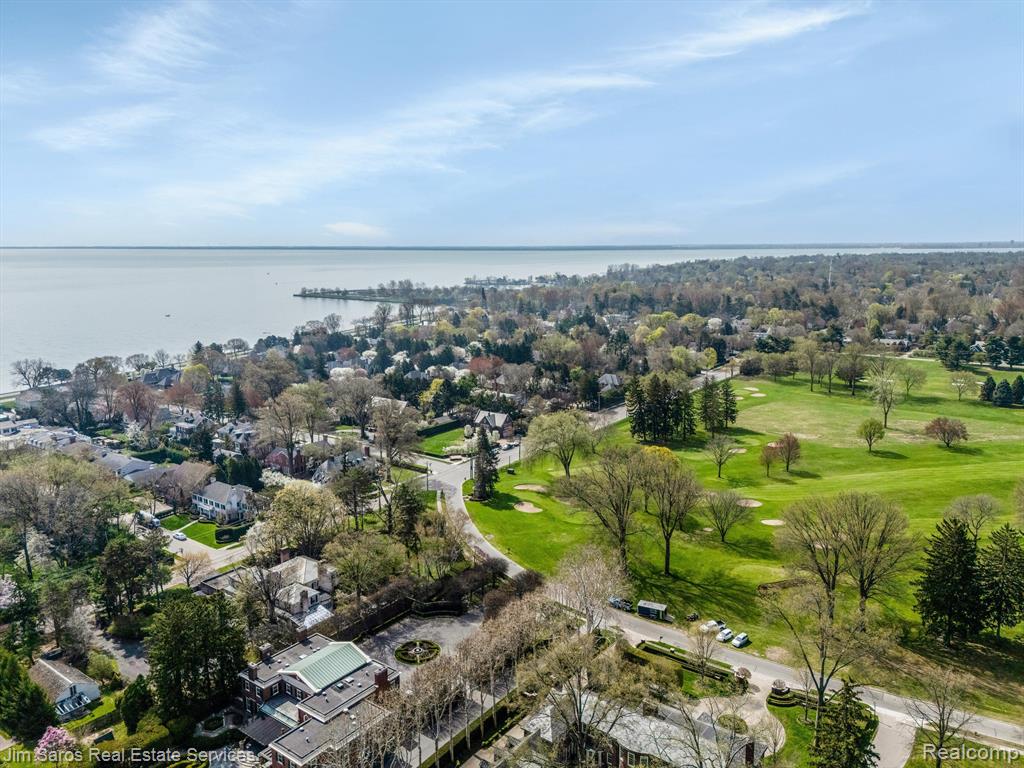


71 Woodland Shores, Grosse Pointe Shores, MI
$879,000
5
Beds
5
Baths
4,043
Sq Ft
Single Family
Active
Listed by
James Saros
Jim Saros Real Estate Services
313-886-9030
Last updated:
August 8, 2025, 10:13 AM
MLS#
60390259
Source:
MI REALSOURCE
About This Home
Home Facts
Single Family
5 Baths
5 Bedrooms
Built in 1959
Price Summary
879,000
$217 per Sq. Ft.
MLS #:
60390259
Last Updated:
August 8, 2025, 10:13 AM
Added:
3 month(s) ago
Rooms & Interior
Bedrooms
Total Bedrooms:
5
Bathrooms
Total Bathrooms:
5
Full Bathrooms:
3
Interior
Living Area:
4,043 Sq. Ft.
Structure
Structure
Architectural Style:
Colonial, Quad-Level, Split Level
Building Area:
5,043 Sq. Ft.
Year Built:
1959
Lot
Lot Size (Sq. Ft):
13,939
Finances & Disclosures
Price:
$879,000
Price per Sq. Ft:
$217 per Sq. Ft.
Contact an Agent
Yes, I would like more information from Coldwell Banker. Please use and/or share my information with a Coldwell Banker agent to contact me about my real estate needs.
By clicking Contact I agree a Coldwell Banker Agent may contact me by phone or text message including by automated means and prerecorded messages about real estate services, and that I can access real estate services without providing my phone number. I acknowledge that I have read and agree to the Terms of Use and Privacy Notice.
Contact an Agent
Yes, I would like more information from Coldwell Banker. Please use and/or share my information with a Coldwell Banker agent to contact me about my real estate needs.
By clicking Contact I agree a Coldwell Banker Agent may contact me by phone or text message including by automated means and prerecorded messages about real estate services, and that I can access real estate services without providing my phone number. I acknowledge that I have read and agree to the Terms of Use and Privacy Notice.