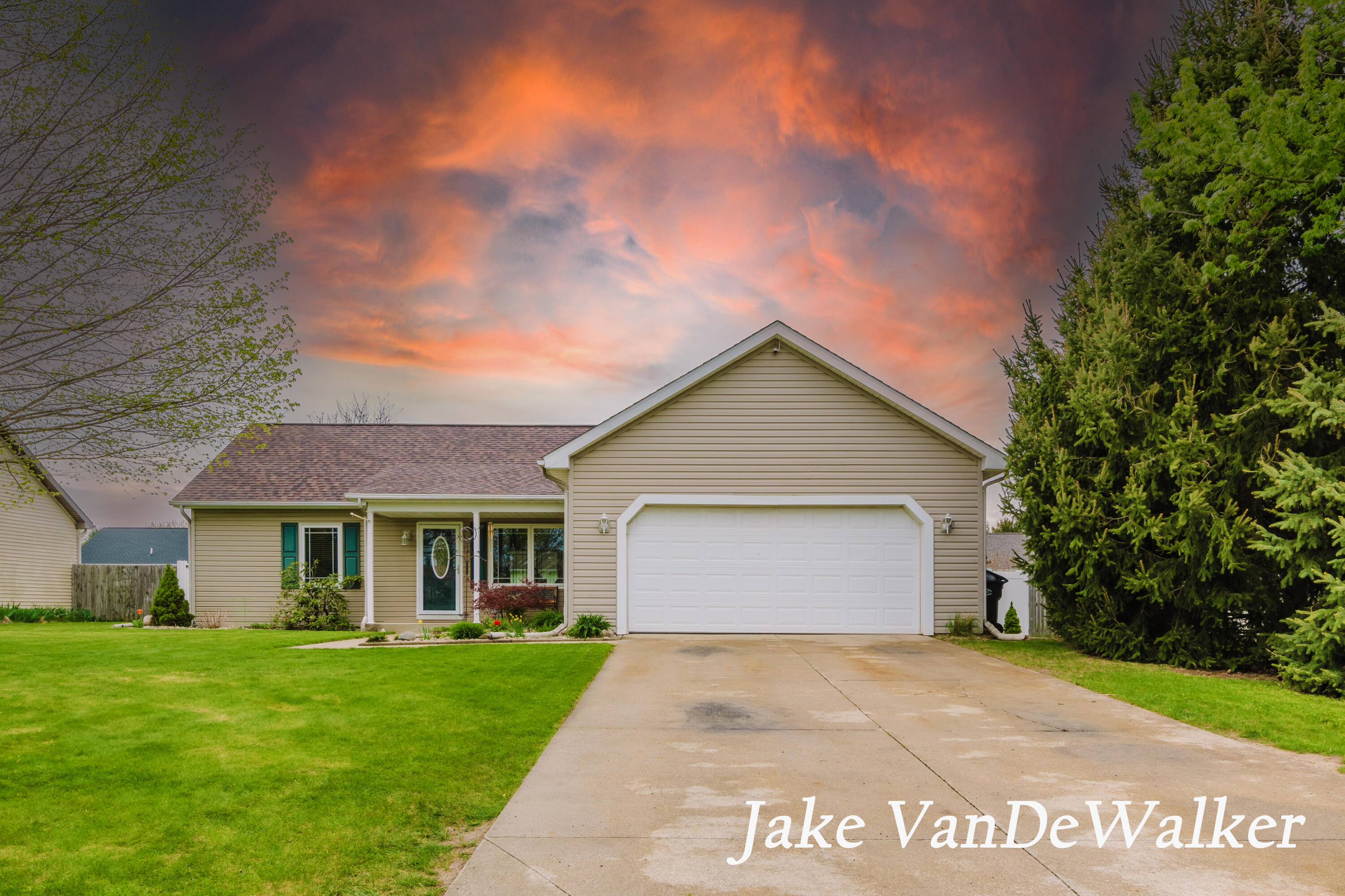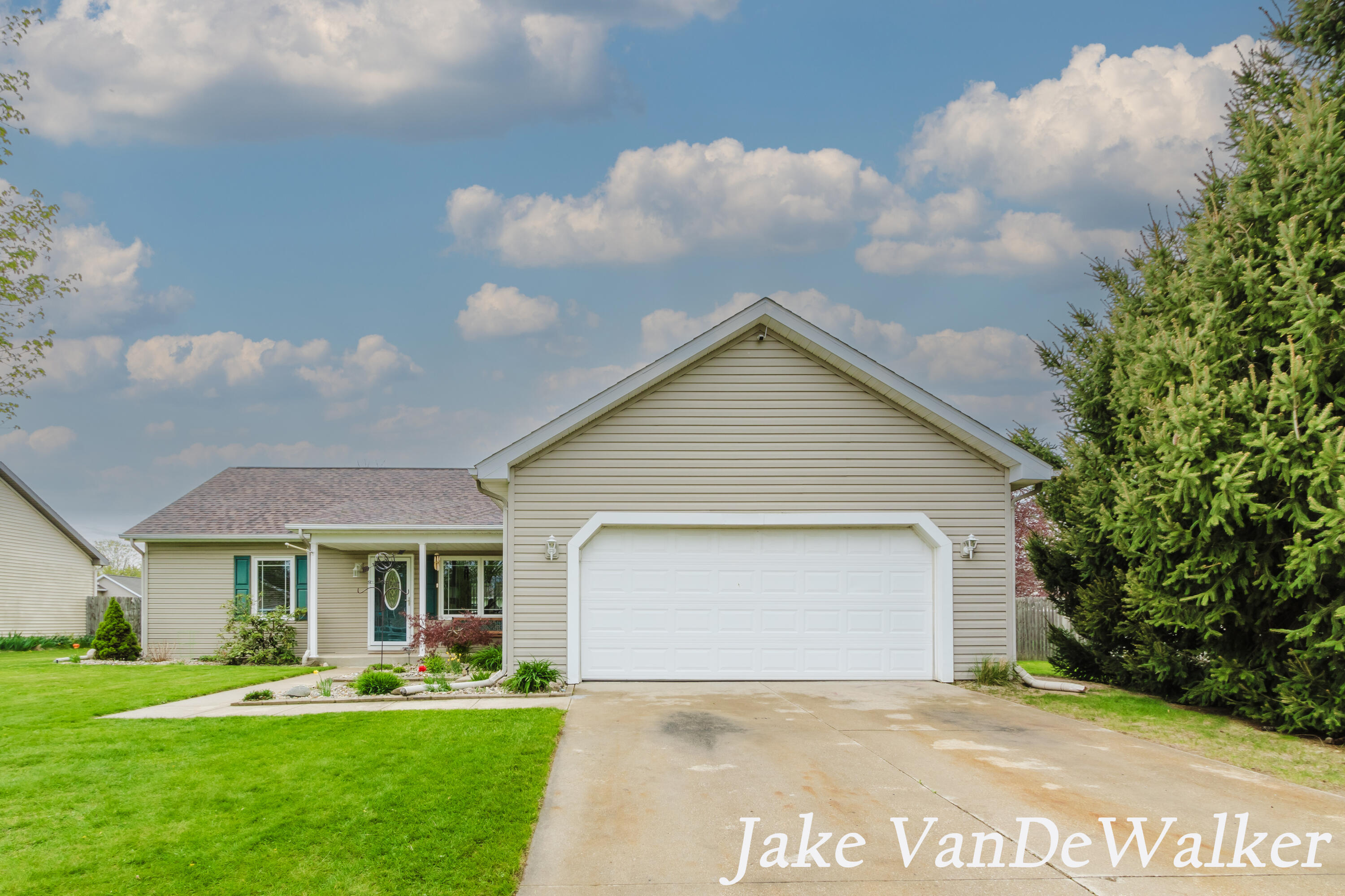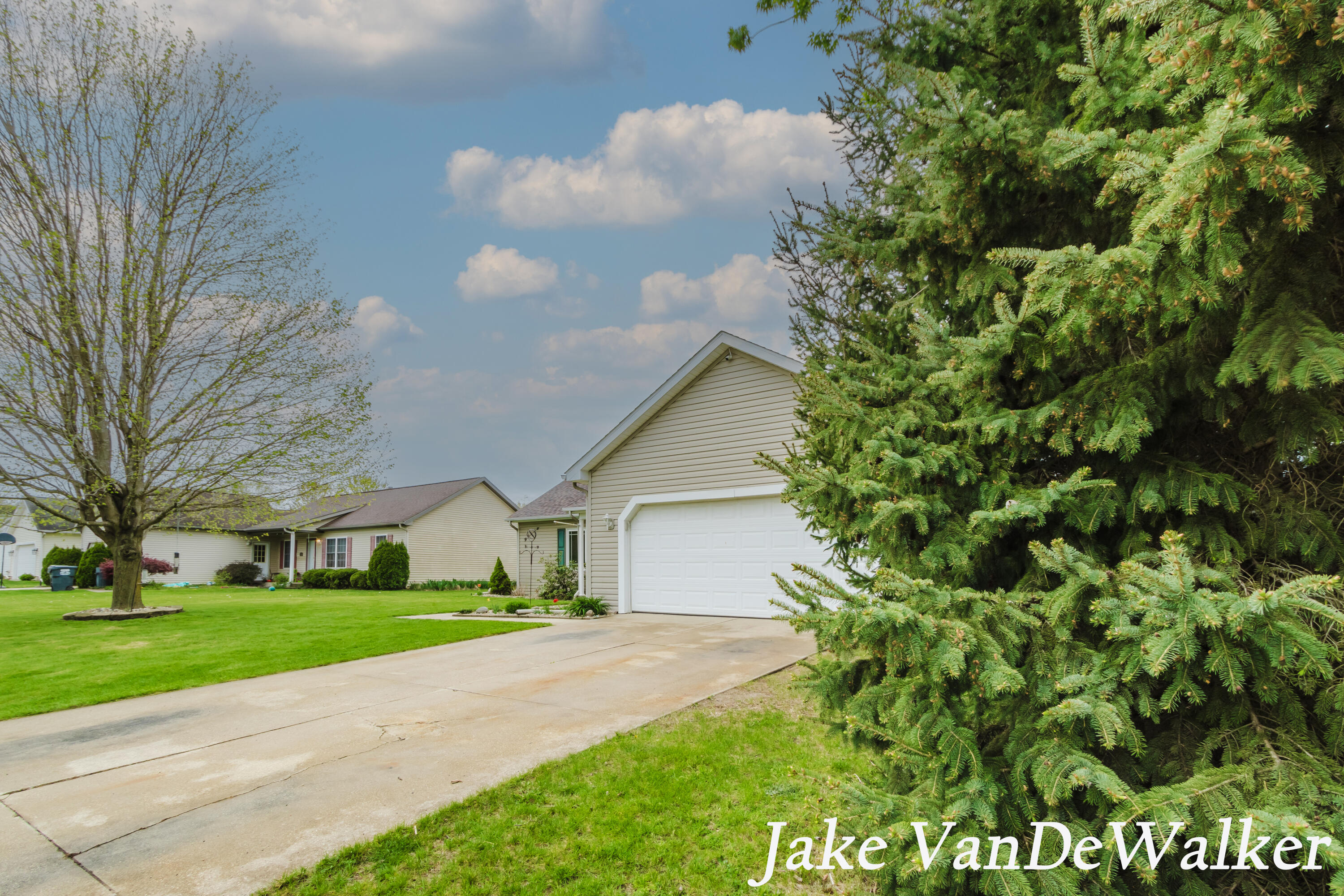


1114 Winter Cherry Lane, Vicksburg, MI 49097
$349,900
5
Beds
3
Baths
2,704
Sq Ft
Single Family
Active
Listed by
Jacob M Vandewalker
Michigan Top Producers
269-222-2550
Last updated:
May 6, 2025, 10:02 AM
MLS#
65025019036
Source:
MI REALCOMP
About This Home
Home Facts
Single Family
3 Baths
5 Bedrooms
Built in 1999
Price Summary
349,900
$129 per Sq. Ft.
MLS #:
65025019036
Last Updated:
May 6, 2025, 10:02 AM
Added:
7 day(s) ago
Rooms & Interior
Bedrooms
Total Bedrooms:
5
Bathrooms
Total Bathrooms:
3
Full Bathrooms:
3
Interior
Living Area:
2,704 Sq. Ft.
Structure
Structure
Architectural Style:
Ranch
Year Built:
1999
Lot
Lot Size (Sq. Ft):
10,454
Finances & Disclosures
Price:
$349,900
Price per Sq. Ft:
$129 per Sq. Ft.
Contact an Agent
Yes, I would like more information from Coldwell Banker. Please use and/or share my information with a Coldwell Banker agent to contact me about my real estate needs.
By clicking Contact I agree a Coldwell Banker Agent may contact me by phone or text message including by automated means and prerecorded messages about real estate services, and that I can access real estate services without providing my phone number. I acknowledge that I have read and agree to the Terms of Use and Privacy Notice.
Contact an Agent
Yes, I would like more information from Coldwell Banker. Please use and/or share my information with a Coldwell Banker agent to contact me about my real estate needs.
By clicking Contact I agree a Coldwell Banker Agent may contact me by phone or text message including by automated means and prerecorded messages about real estate services, and that I can access real estate services without providing my phone number. I acknowledge that I have read and agree to the Terms of Use and Privacy Notice.