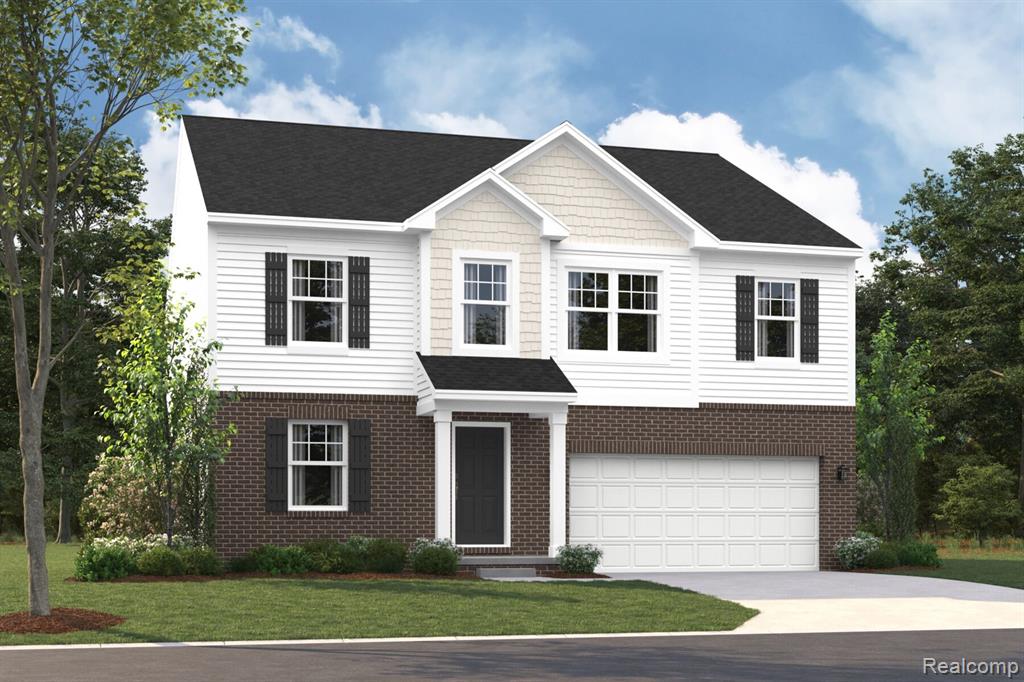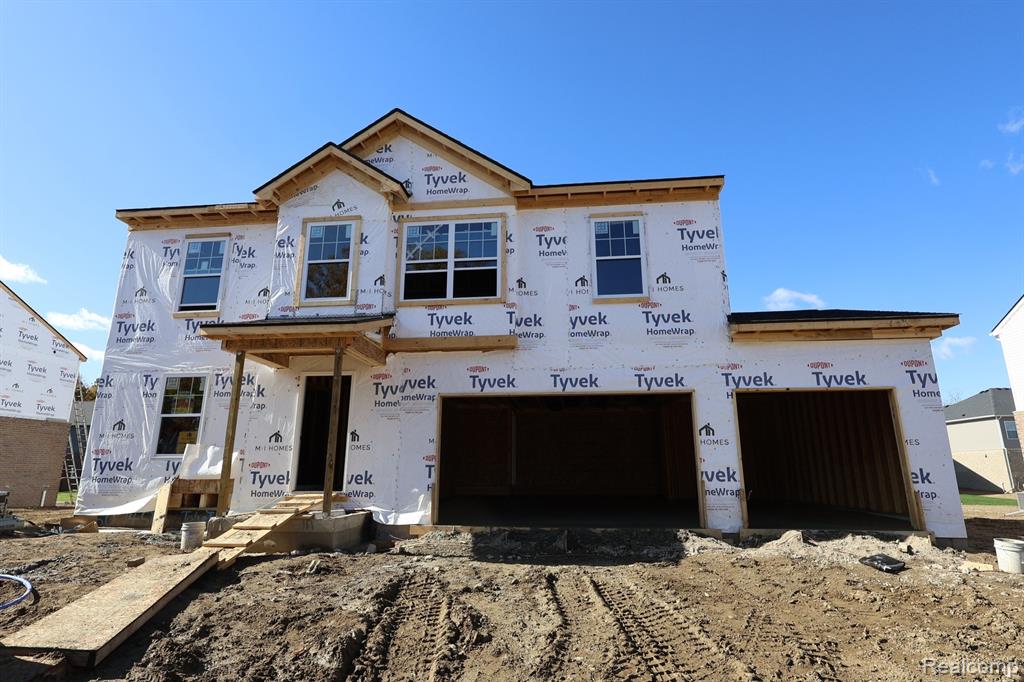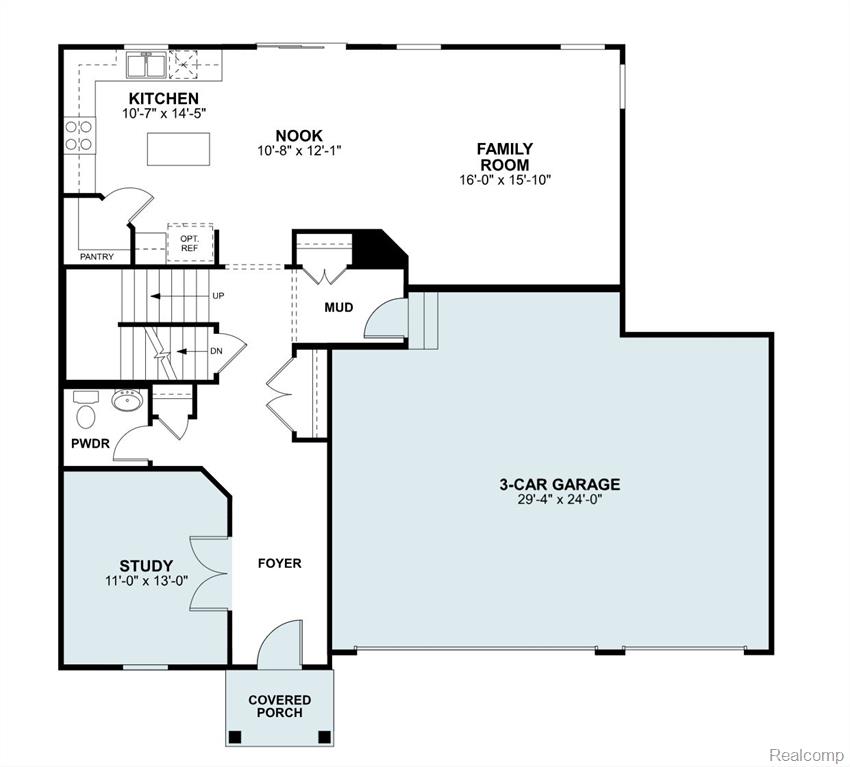14526 Laurelwood, Van Buren, MI 48111
$485,140
4
Beds
3
Baths
2,616
Sq Ft
Single Family
Active
Listed by
Suzanne Borowski
M/I Homes Of Michigan, LLC.
248-221-5000
Last updated:
October 30, 2025, 10:19 AM
MLS#
60947902
Source:
MI REALSOURCE
About This Home
Home Facts
Single Family
3 Baths
4 Bedrooms
Built in 2025
Price Summary
485,140
$185 per Sq. Ft.
MLS #:
60947902
Last Updated:
October 30, 2025, 10:19 AM
Added:
6 day(s) ago
Rooms & Interior
Bedrooms
Total Bedrooms:
4
Bathrooms
Total Bathrooms:
3
Full Bathrooms:
2
Interior
Living Area:
2,616 Sq. Ft.
Structure
Structure
Architectural Style:
Traditional
Building Area:
2,616 Sq. Ft.
Year Built:
2025
Finances & Disclosures
Price:
$485,140
Price per Sq. Ft:
$185 per Sq. Ft.
Contact an Agent
Yes, I would like more information from Coldwell Banker. Please use and/or share my information with a Coldwell Banker agent to contact me about my real estate needs.
By clicking Contact I agree a Coldwell Banker Agent may contact me by phone or text message including by automated means and prerecorded messages about real estate services, and that I can access real estate services without providing my phone number. I acknowledge that I have read and agree to the Terms of Use and Privacy Notice.
Contact an Agent
Yes, I would like more information from Coldwell Banker. Please use and/or share my information with a Coldwell Banker agent to contact me about my real estate needs.
By clicking Contact I agree a Coldwell Banker Agent may contact me by phone or text message including by automated means and prerecorded messages about real estate services, and that I can access real estate services without providing my phone number. I acknowledge that I have read and agree to the Terms of Use and Privacy Notice.


