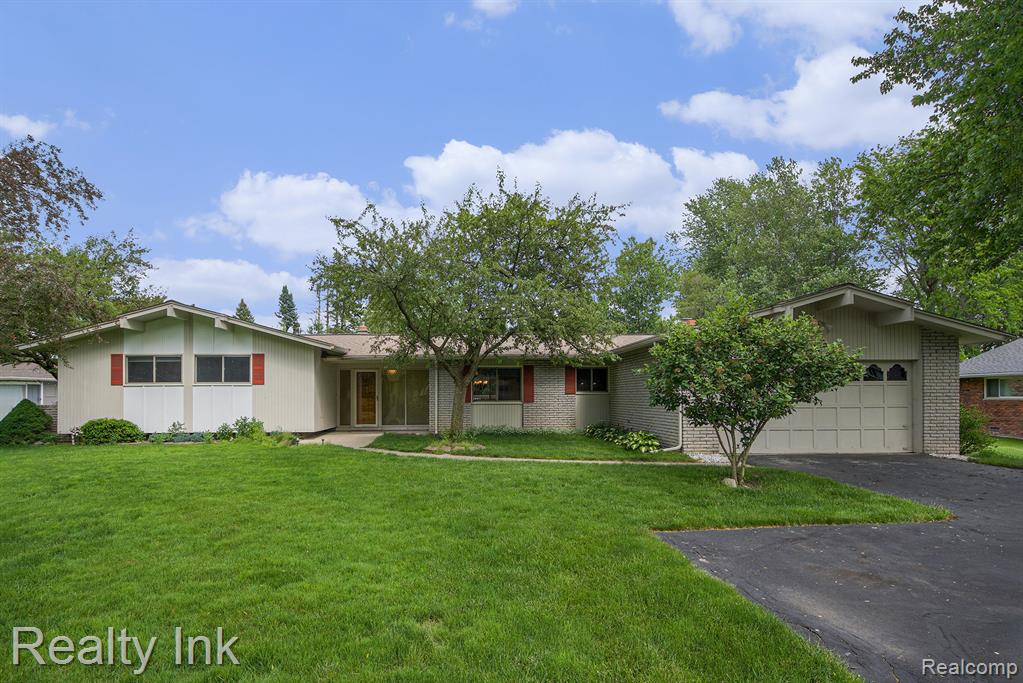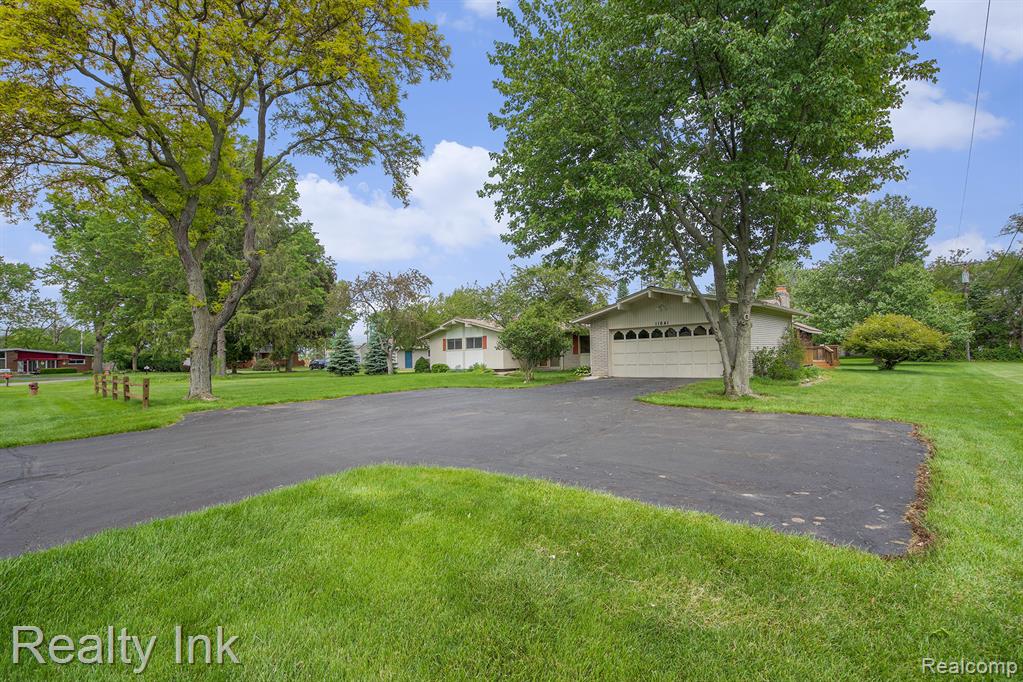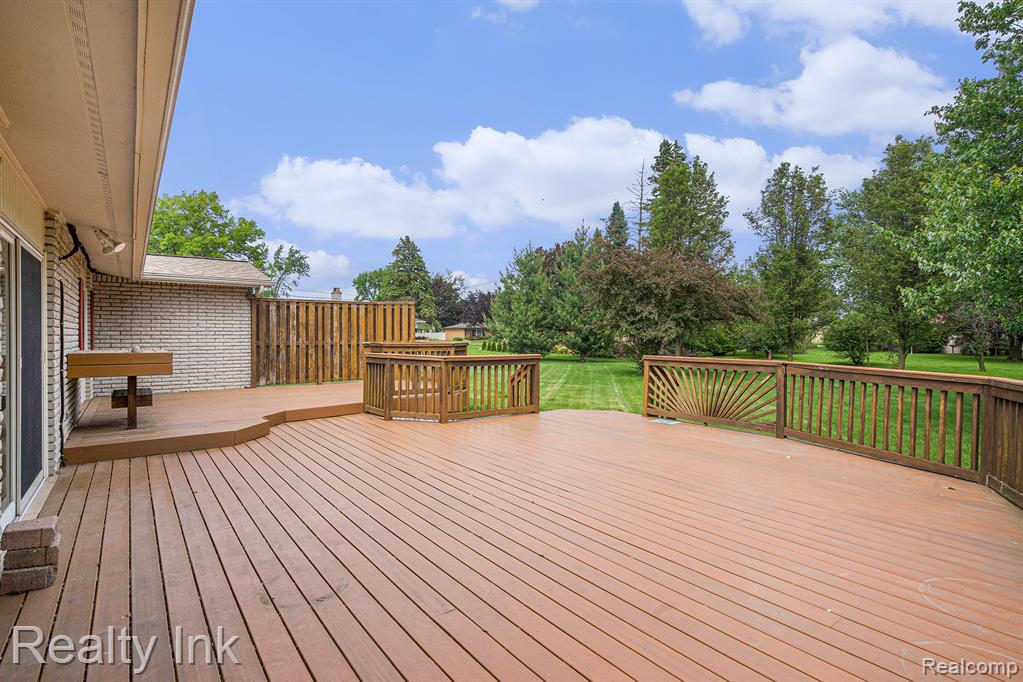


11641 Juniper, Van Buren, MI
$360,000
3
Beds
3
Baths
2,177
Sq Ft
Single Family
Pending
Listed by
Benjamin Hendricks
Realty Ink
734-451-4000
Last updated:
June 20, 2025, 09:25 PM
MLS#
60399382
Source:
MI REALSOURCE
About This Home
Home Facts
Single Family
3 Baths
3 Bedrooms
Built in 1967
Price Summary
360,000
$165 per Sq. Ft.
MLS #:
60399382
Last Updated:
June 20, 2025, 09:25 PM
Added:
20 day(s) ago
Rooms & Interior
Bedrooms
Total Bedrooms:
3
Bathrooms
Total Bathrooms:
3
Full Bathrooms:
2
Interior
Living Area:
2,177 Sq. Ft.
Structure
Structure
Architectural Style:
Raised Ranch, Ranch
Building Area:
2,935 Sq. Ft.
Year Built:
1967
Lot
Lot Size (Sq. Ft):
23,958
Finances & Disclosures
Price:
$360,000
Price per Sq. Ft:
$165 per Sq. Ft.
Contact an Agent
Yes, I would like more information from Coldwell Banker. Please use and/or share my information with a Coldwell Banker agent to contact me about my real estate needs.
By clicking Contact I agree a Coldwell Banker Agent may contact me by phone or text message including by automated means and prerecorded messages about real estate services, and that I can access real estate services without providing my phone number. I acknowledge that I have read and agree to the Terms of Use and Privacy Notice.
Contact an Agent
Yes, I would like more information from Coldwell Banker. Please use and/or share my information with a Coldwell Banker agent to contact me about my real estate needs.
By clicking Contact I agree a Coldwell Banker Agent may contact me by phone or text message including by automated means and prerecorded messages about real estate services, and that I can access real estate services without providing my phone number. I acknowledge that I have read and agree to the Terms of Use and Privacy Notice.