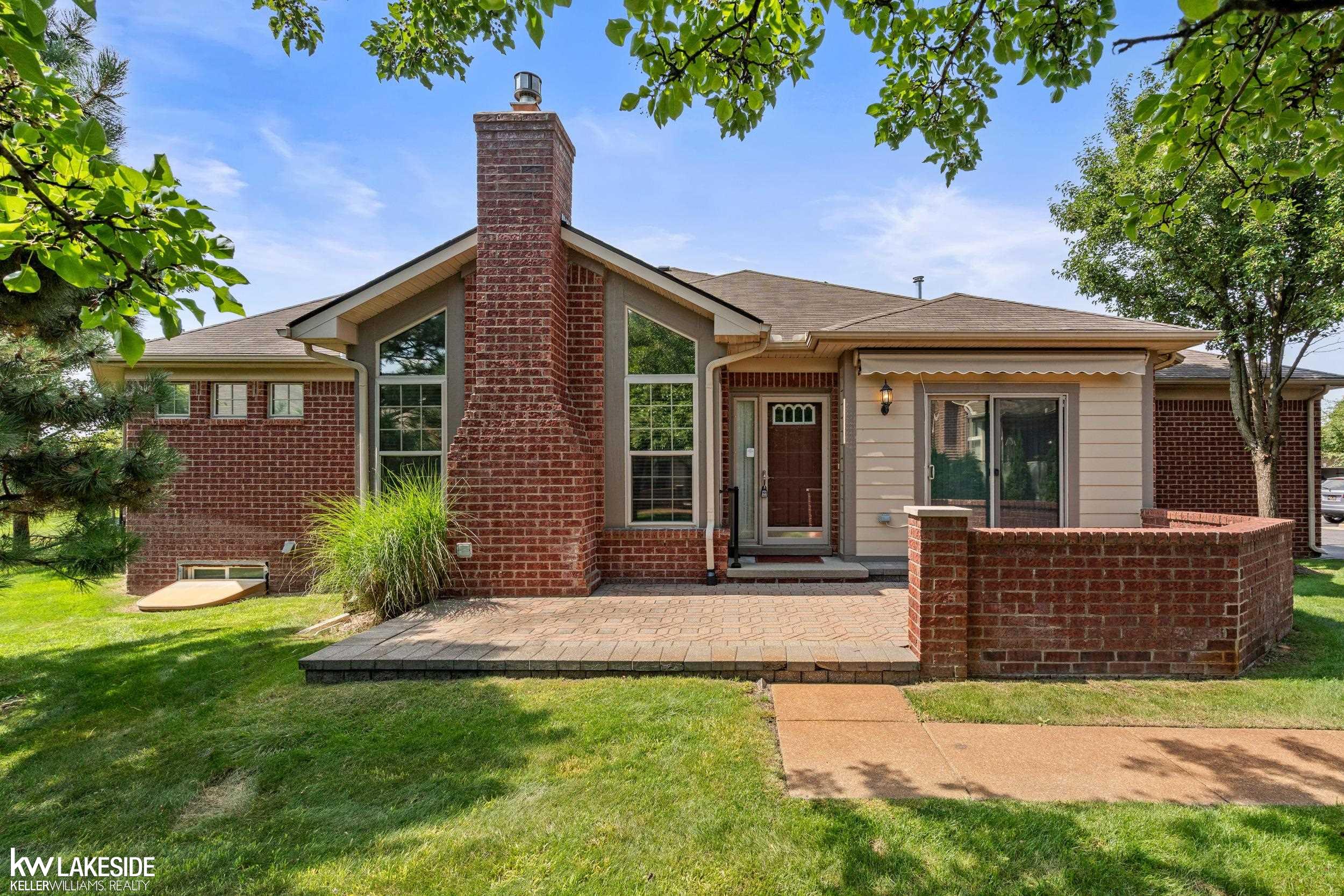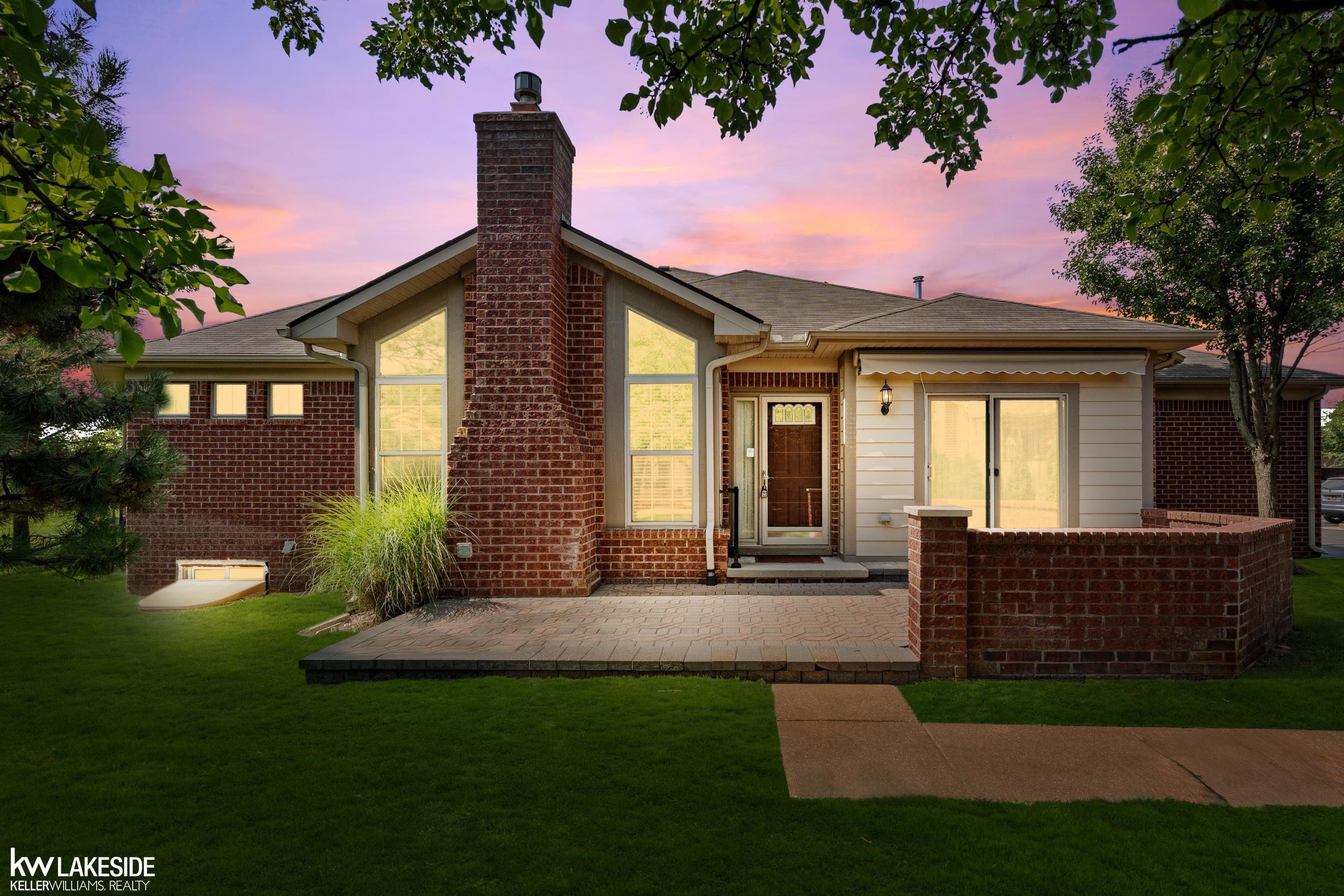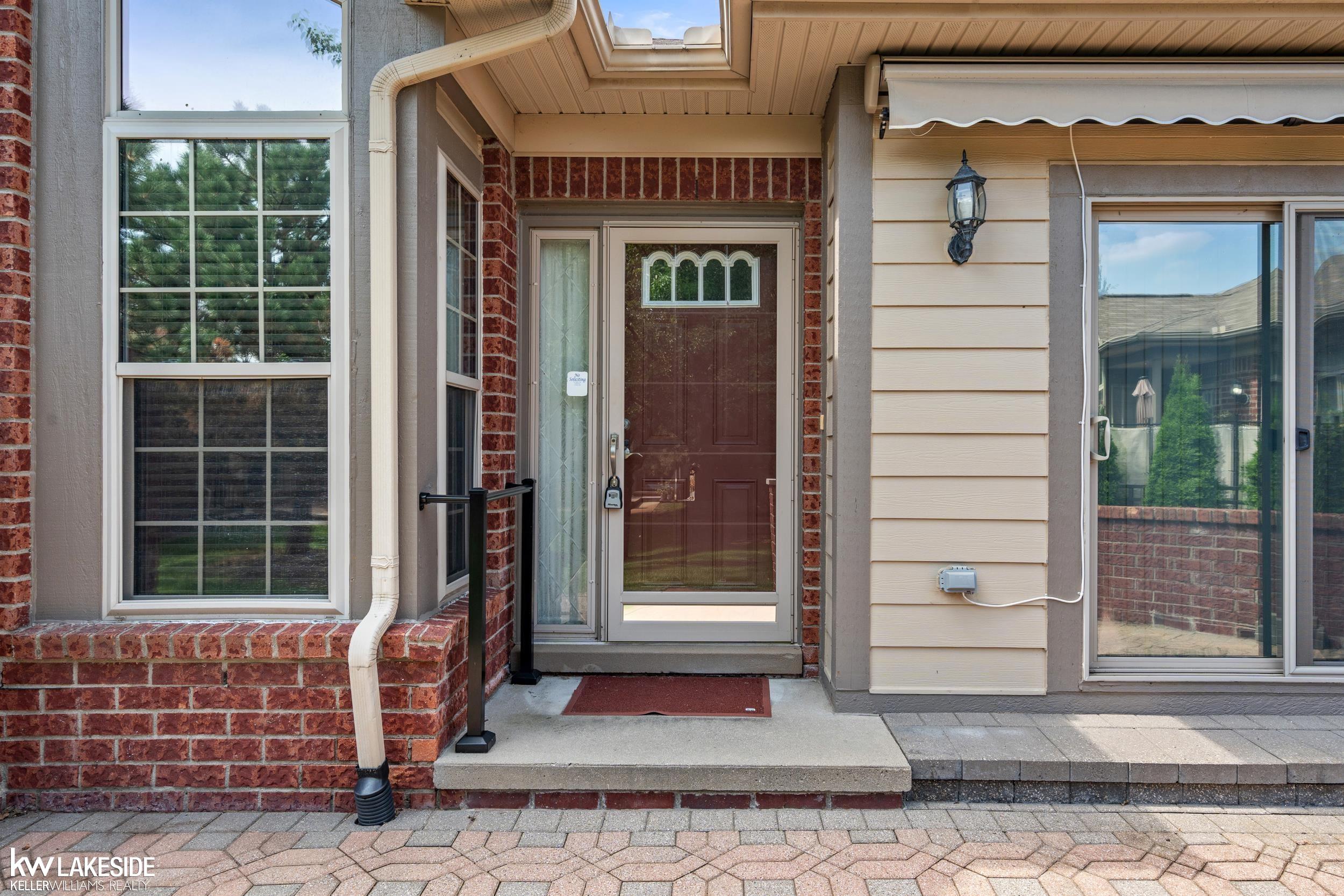


50030 Samuel, Utica, MI 48317
$352,000
2
Beds
2
Baths
1,633
Sq Ft
Single Family
Active
Listed by
Nicole Cross
Keller Williams Realty Lakeside
586-532-0500
Last updated:
August 10, 2025, 05:54 PM
MLS#
58050184739
Source:
MI REALCOMP
About This Home
Home Facts
Single Family
2 Baths
2 Bedrooms
Built in 2005
Price Summary
352,000
$215 per Sq. Ft.
MLS #:
58050184739
Last Updated:
August 10, 2025, 05:54 PM
Added:
2 day(s) ago
Rooms & Interior
Bedrooms
Total Bedrooms:
2
Bathrooms
Total Bathrooms:
2
Full Bathrooms:
2
Interior
Living Area:
1,633 Sq. Ft.
Structure
Structure
Architectural Style:
Ranch
Year Built:
2005
Finances & Disclosures
Price:
$352,000
Price per Sq. Ft:
$215 per Sq. Ft.
Contact an Agent
Yes, I would like more information from Coldwell Banker. Please use and/or share my information with a Coldwell Banker agent to contact me about my real estate needs.
By clicking Contact I agree a Coldwell Banker Agent may contact me by phone or text message including by automated means and prerecorded messages about real estate services, and that I can access real estate services without providing my phone number. I acknowledge that I have read and agree to the Terms of Use and Privacy Notice.
Contact an Agent
Yes, I would like more information from Coldwell Banker. Please use and/or share my information with a Coldwell Banker agent to contact me about my real estate needs.
By clicking Contact I agree a Coldwell Banker Agent may contact me by phone or text message including by automated means and prerecorded messages about real estate services, and that I can access real estate services without providing my phone number. I acknowledge that I have read and agree to the Terms of Use and Privacy Notice.