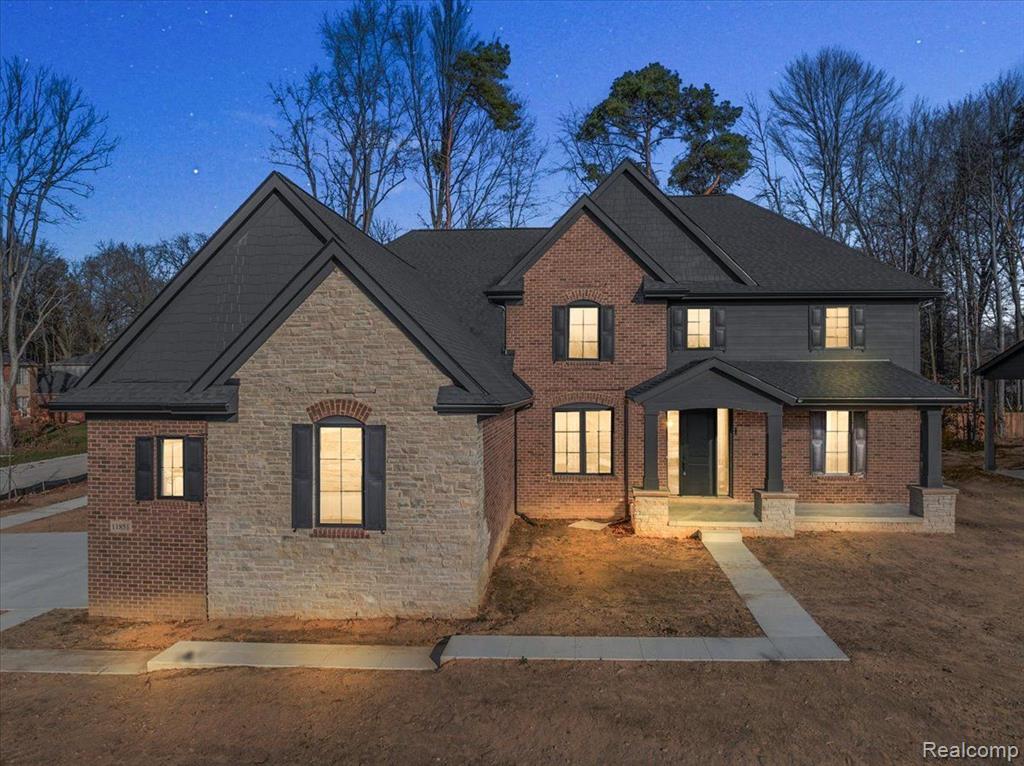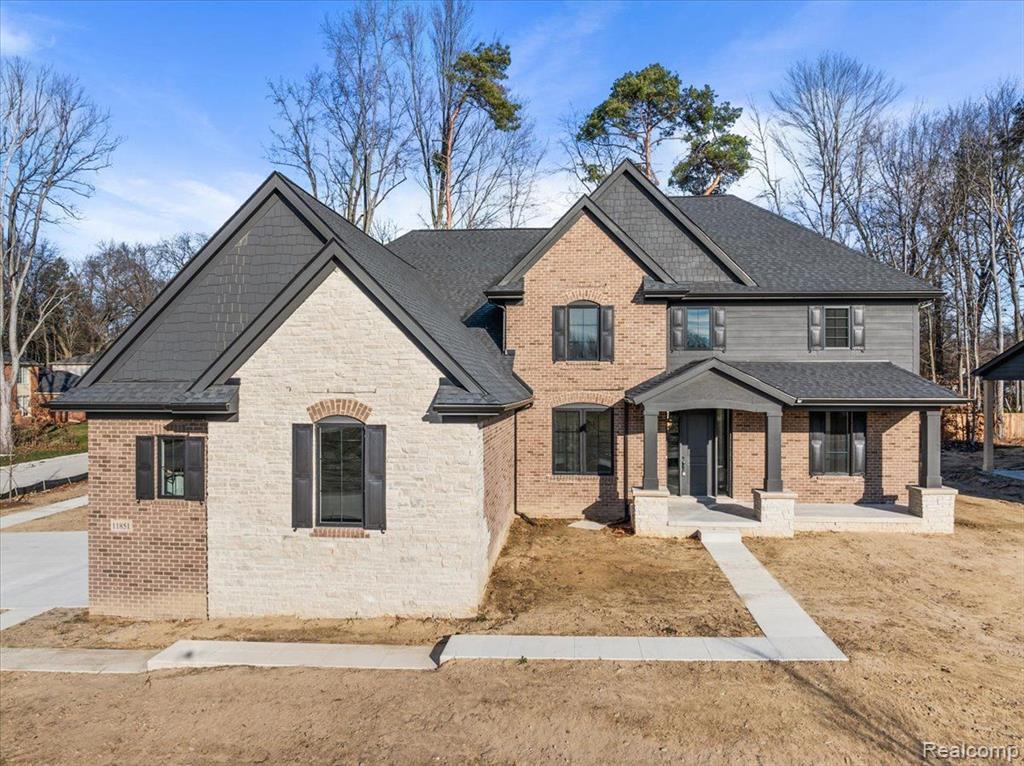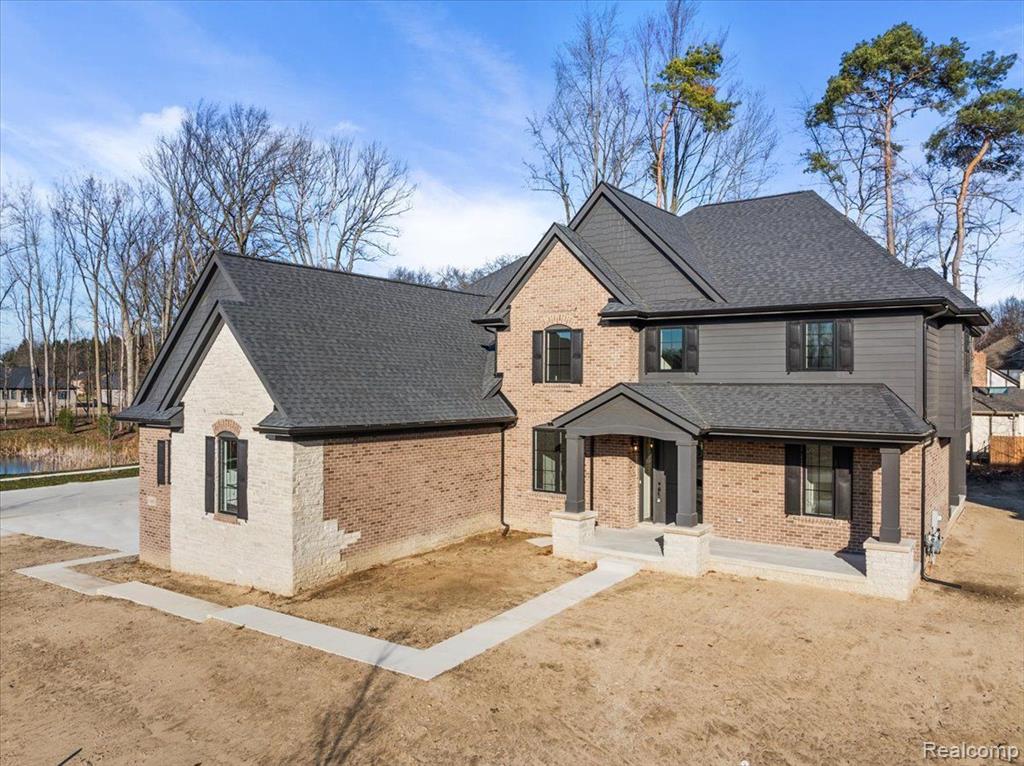


11851 Ovation, Utica, MI 48315
$998,900
4
Beds
4
Baths
3,534
Sq Ft
Single Family
Active
Listed by
Bernard Shamow
eXp Realty Main
888-501-7085
Last updated:
June 24, 2025, 10:14 AM
MLS#
60387994
Source:
MI REALSOURCE
About This Home
Home Facts
Single Family
4 Baths
4 Bedrooms
Built in 2024
Price Summary
998,900
$282 per Sq. Ft.
MLS #:
60387994
Last Updated:
June 24, 2025, 10:14 AM
Added:
2 month(s) ago
Rooms & Interior
Bedrooms
Total Bedrooms:
4
Bathrooms
Total Bathrooms:
4
Full Bathrooms:
3
Interior
Living Area:
3,534 Sq. Ft.
Structure
Structure
Architectural Style:
Colonial
Building Area:
3,534 Sq. Ft.
Year Built:
2024
Lot
Lot Size (Sq. Ft):
16,552
Finances & Disclosures
Price:
$998,900
Price per Sq. Ft:
$282 per Sq. Ft.
Contact an Agent
Yes, I would like more information from Coldwell Banker. Please use and/or share my information with a Coldwell Banker agent to contact me about my real estate needs.
By clicking Contact I agree a Coldwell Banker Agent may contact me by phone or text message including by automated means and prerecorded messages about real estate services, and that I can access real estate services without providing my phone number. I acknowledge that I have read and agree to the Terms of Use and Privacy Notice.
Contact an Agent
Yes, I would like more information from Coldwell Banker. Please use and/or share my information with a Coldwell Banker agent to contact me about my real estate needs.
By clicking Contact I agree a Coldwell Banker Agent may contact me by phone or text message including by automated means and prerecorded messages about real estate services, and that I can access real estate services without providing my phone number. I acknowledge that I have read and agree to the Terms of Use and Privacy Notice.