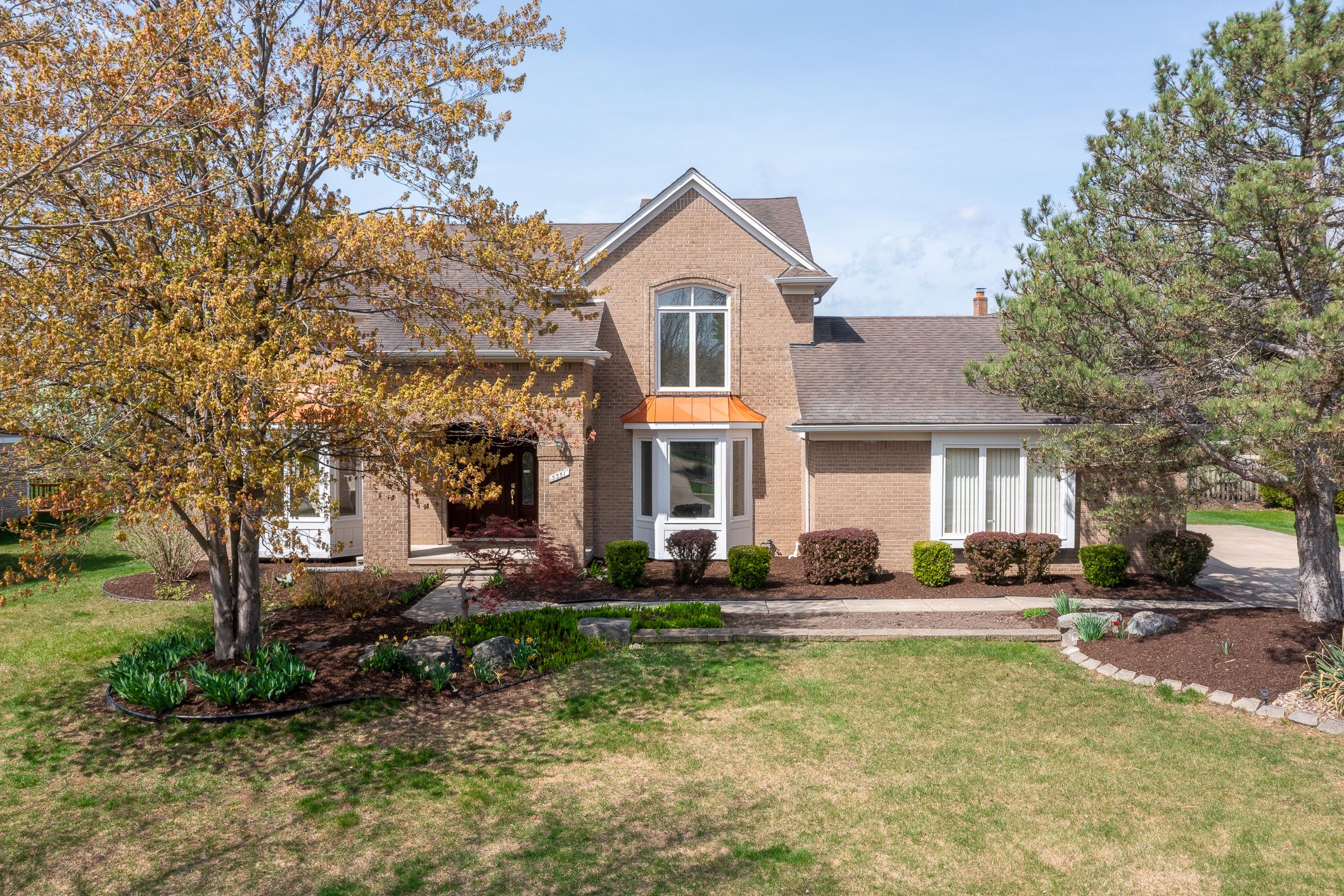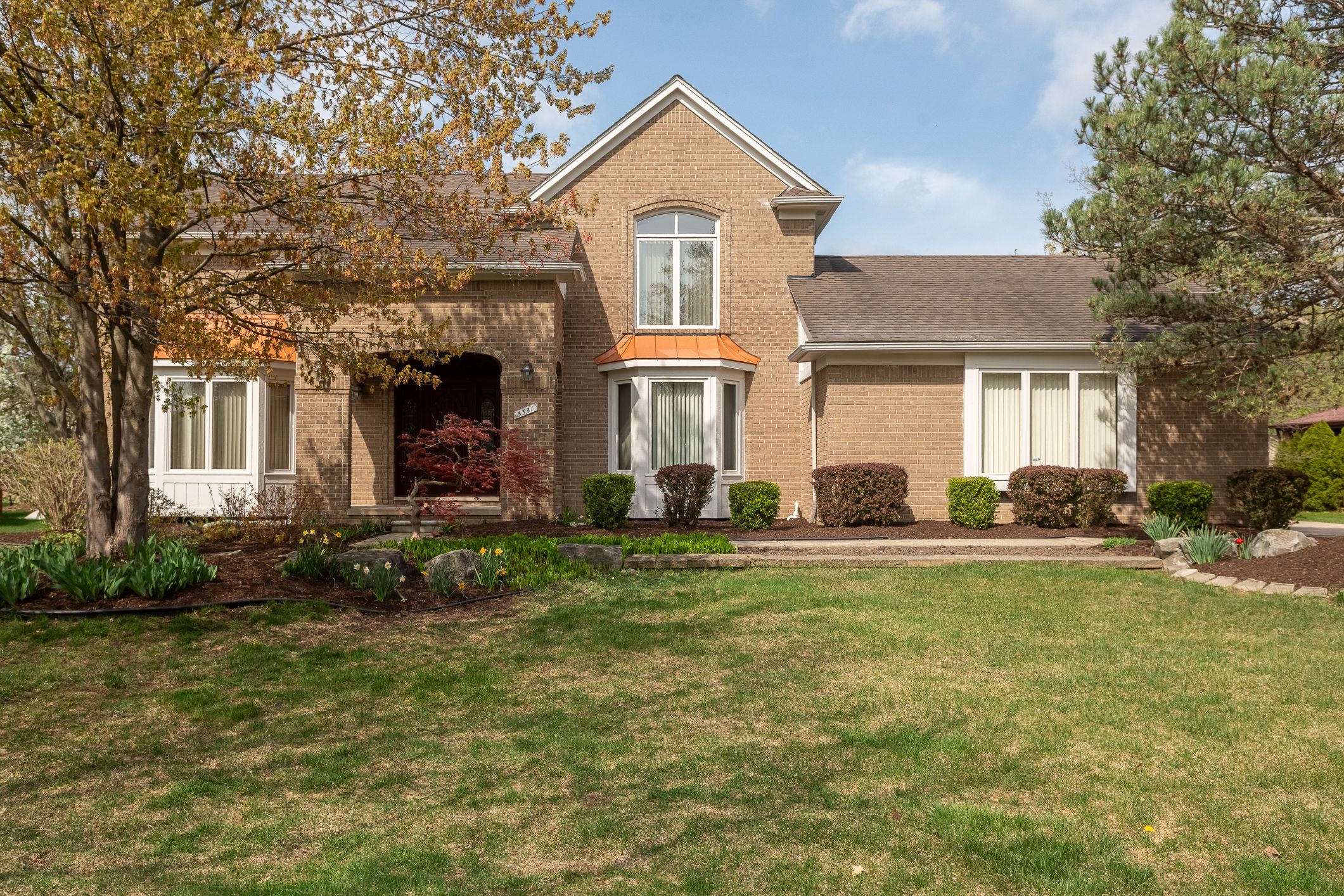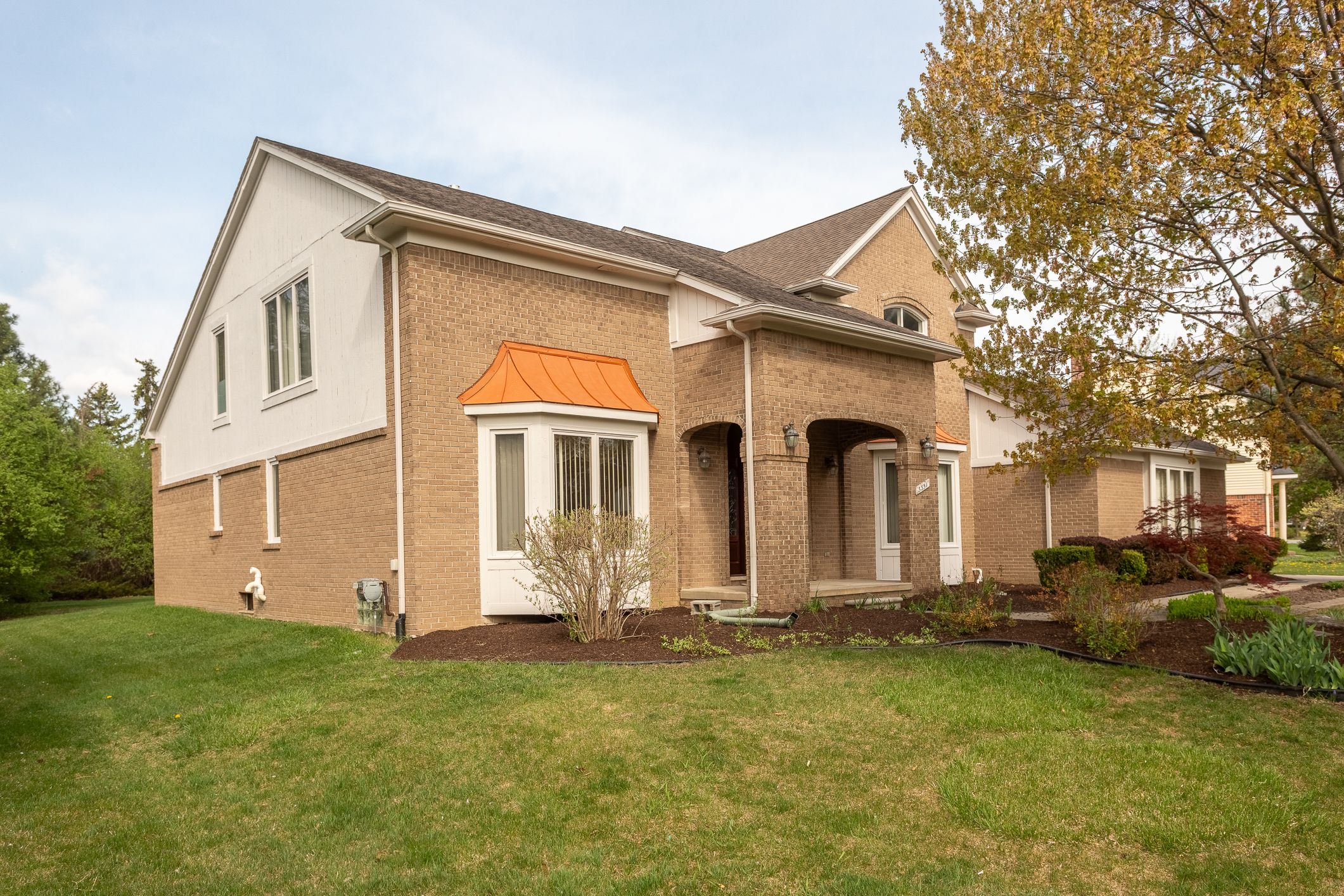


3351 MUERKNOLL DR, Troy, MI 48084
$749,900
4
Beds
4
Baths
2,880
Sq Ft
Single Family
Active
Listed by
Chris W Murphy
eXp Realty Main
888-501-7085
Last updated:
May 8, 2025, 09:58 AM
MLS#
20250031507
Source:
MI REALCOMP
About This Home
Home Facts
Single Family
4 Baths
4 Bedrooms
Built in 1990
Price Summary
749,900
$260 per Sq. Ft.
MLS #:
20250031507
Last Updated:
May 8, 2025, 09:58 AM
Added:
7 day(s) ago
Rooms & Interior
Bedrooms
Total Bedrooms:
4
Bathrooms
Total Bathrooms:
4
Full Bathrooms:
3
Interior
Living Area:
2,880 Sq. Ft.
Structure
Structure
Architectural Style:
Colonial
Year Built:
1990
Lot
Lot Size (Sq. Ft):
15,246
Finances & Disclosures
Price:
$749,900
Price per Sq. Ft:
$260 per Sq. Ft.
Contact an Agent
Yes, I would like more information from Coldwell Banker. Please use and/or share my information with a Coldwell Banker agent to contact me about my real estate needs.
By clicking Contact I agree a Coldwell Banker Agent may contact me by phone or text message including by automated means and prerecorded messages about real estate services, and that I can access real estate services without providing my phone number. I acknowledge that I have read and agree to the Terms of Use and Privacy Notice.
Contact an Agent
Yes, I would like more information from Coldwell Banker. Please use and/or share my information with a Coldwell Banker agent to contact me about my real estate needs.
By clicking Contact I agree a Coldwell Banker Agent may contact me by phone or text message including by automated means and prerecorded messages about real estate services, and that I can access real estate services without providing my phone number. I acknowledge that I have read and agree to the Terms of Use and Privacy Notice.