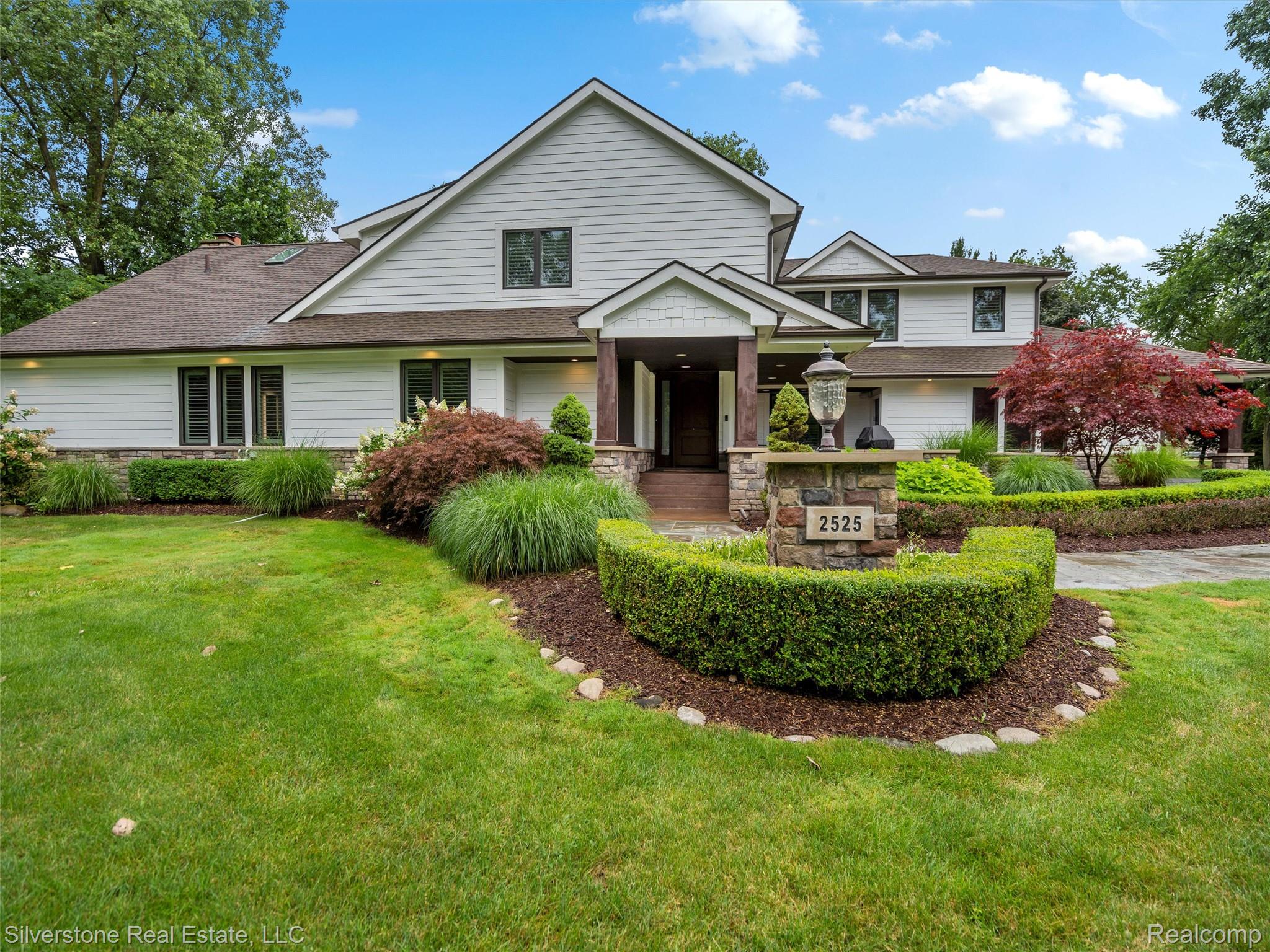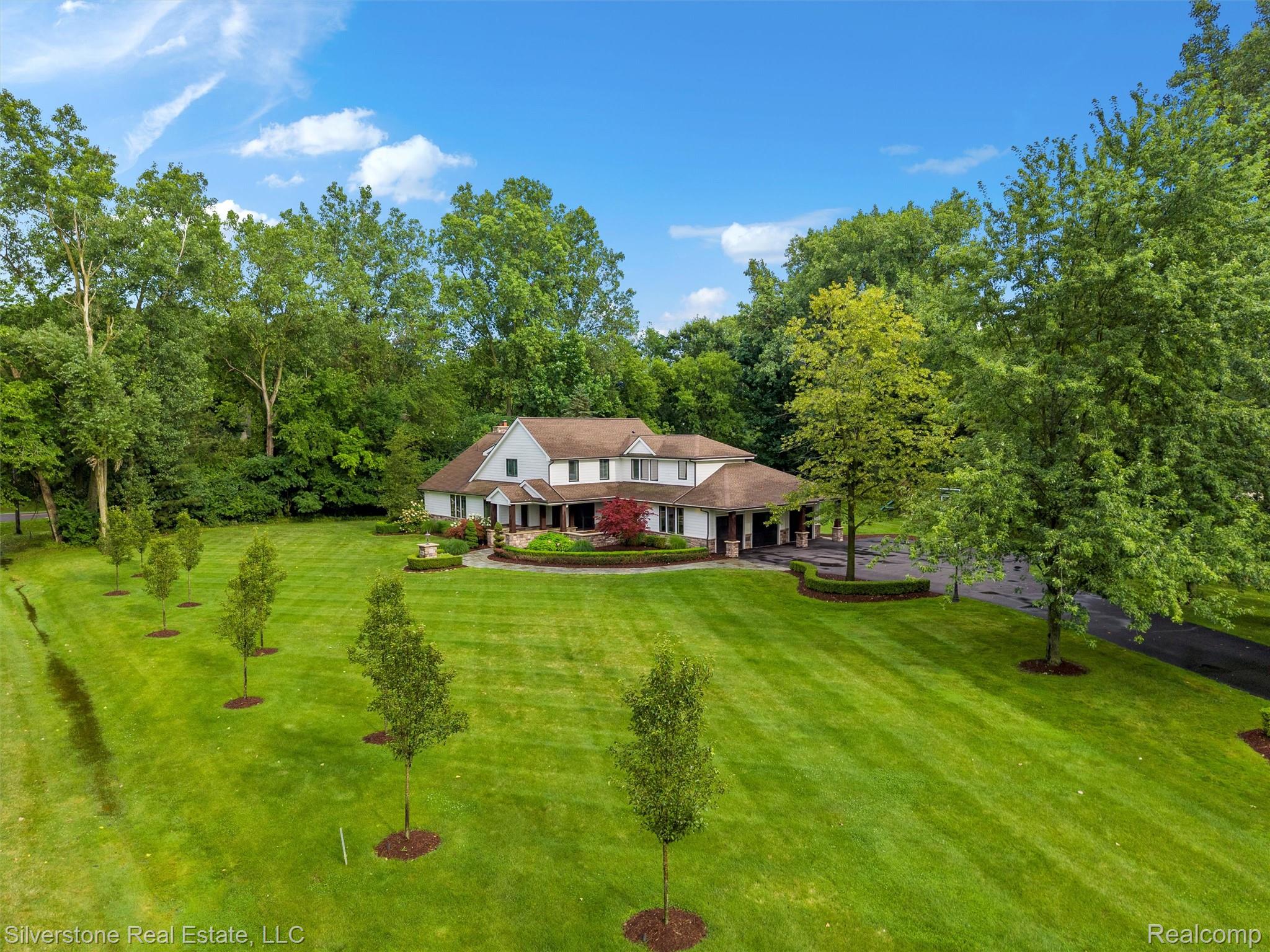


2525 Bretby Drive, Troy, MI 48098
$1,300,000
4
Beds
4
Baths
4,200
Sq Ft
Single Family
Pending
Listed by
Matthew Abro
Silverstone Real Estate, LLC.
248-550-6689
Last updated:
August 7, 2025, 07:32 AM
MLS#
20251022180
Source:
MI REALCOMP
About This Home
Home Facts
Single Family
4 Baths
4 Bedrooms
Built in 1980
Price Summary
1,300,000
$309 per Sq. Ft.
MLS #:
20251022180
Last Updated:
August 7, 2025, 07:32 AM
Added:
9 day(s) ago
Rooms & Interior
Bedrooms
Total Bedrooms:
4
Bathrooms
Total Bathrooms:
4
Full Bathrooms:
3
Interior
Living Area:
4,200 Sq. Ft.
Structure
Structure
Architectural Style:
Colonial
Year Built:
1980
Lot
Lot Size (Sq. Ft):
60,984
Finances & Disclosures
Price:
$1,300,000
Price per Sq. Ft:
$309 per Sq. Ft.
Contact an Agent
Yes, I would like more information from Coldwell Banker. Please use and/or share my information with a Coldwell Banker agent to contact me about my real estate needs.
By clicking Contact I agree a Coldwell Banker Agent may contact me by phone or text message including by automated means and prerecorded messages about real estate services, and that I can access real estate services without providing my phone number. I acknowledge that I have read and agree to the Terms of Use and Privacy Notice.
Contact an Agent
Yes, I would like more information from Coldwell Banker. Please use and/or share my information with a Coldwell Banker agent to contact me about my real estate needs.
By clicking Contact I agree a Coldwell Banker Agent may contact me by phone or text message including by automated means and prerecorded messages about real estate services, and that I can access real estate services without providing my phone number. I acknowledge that I have read and agree to the Terms of Use and Privacy Notice.