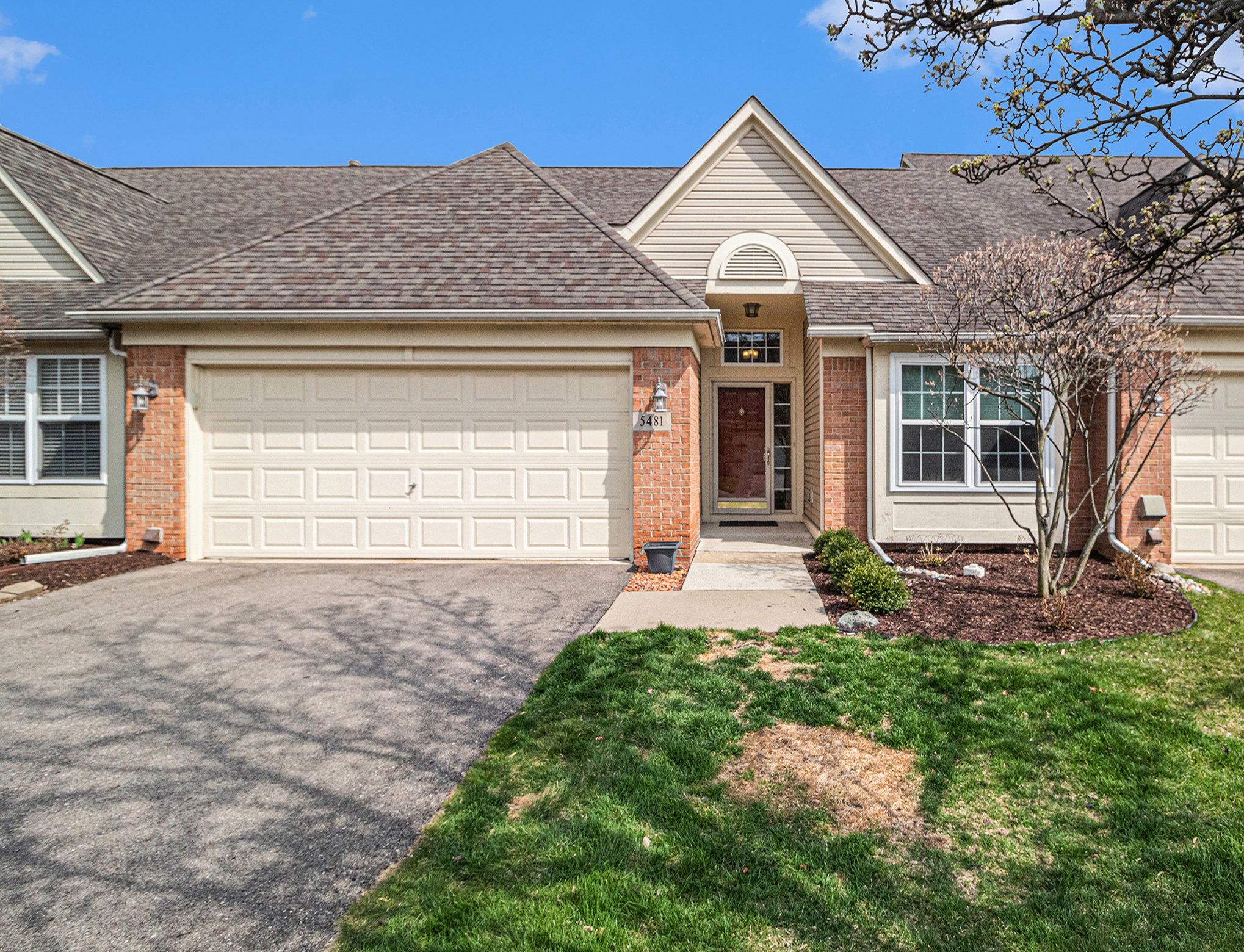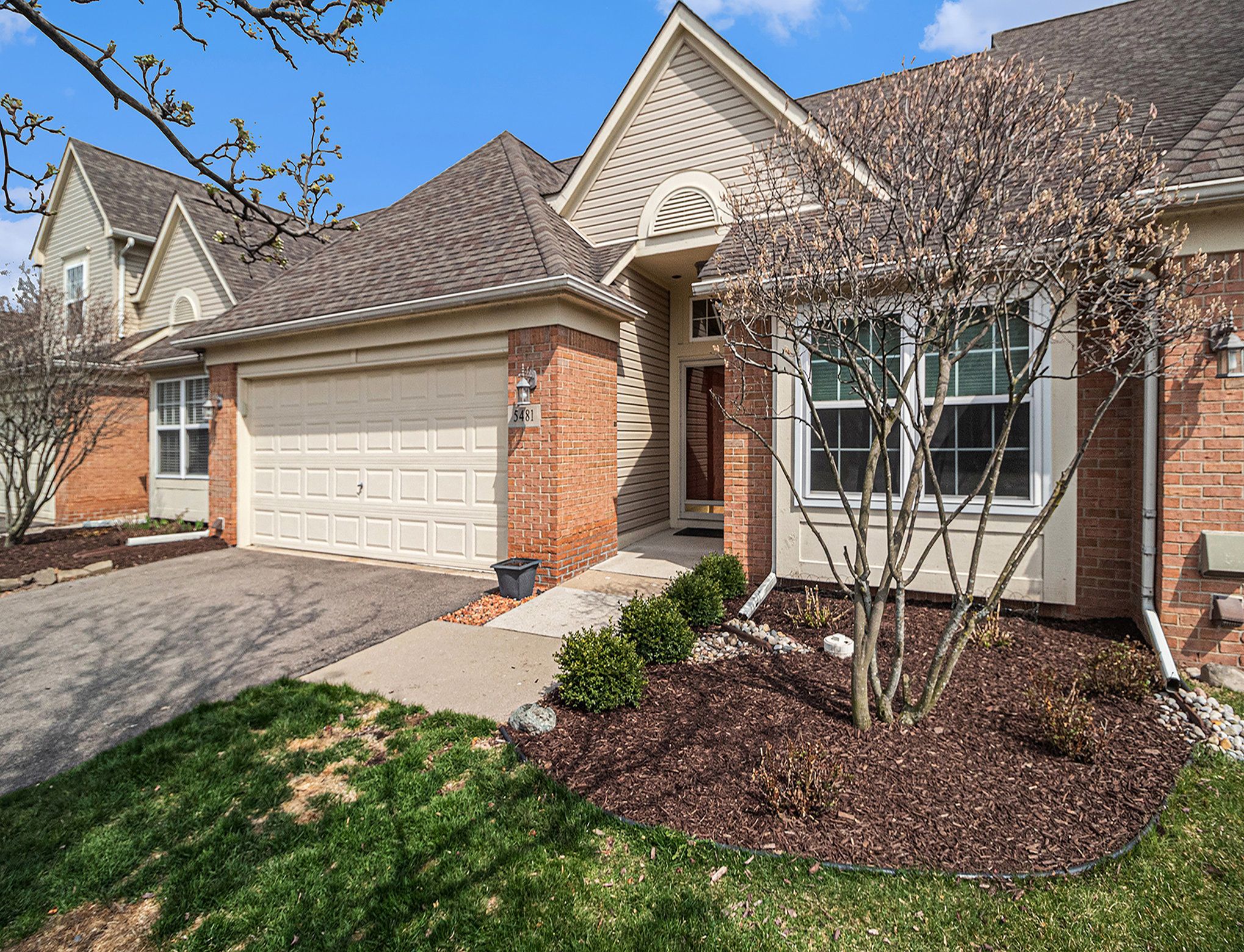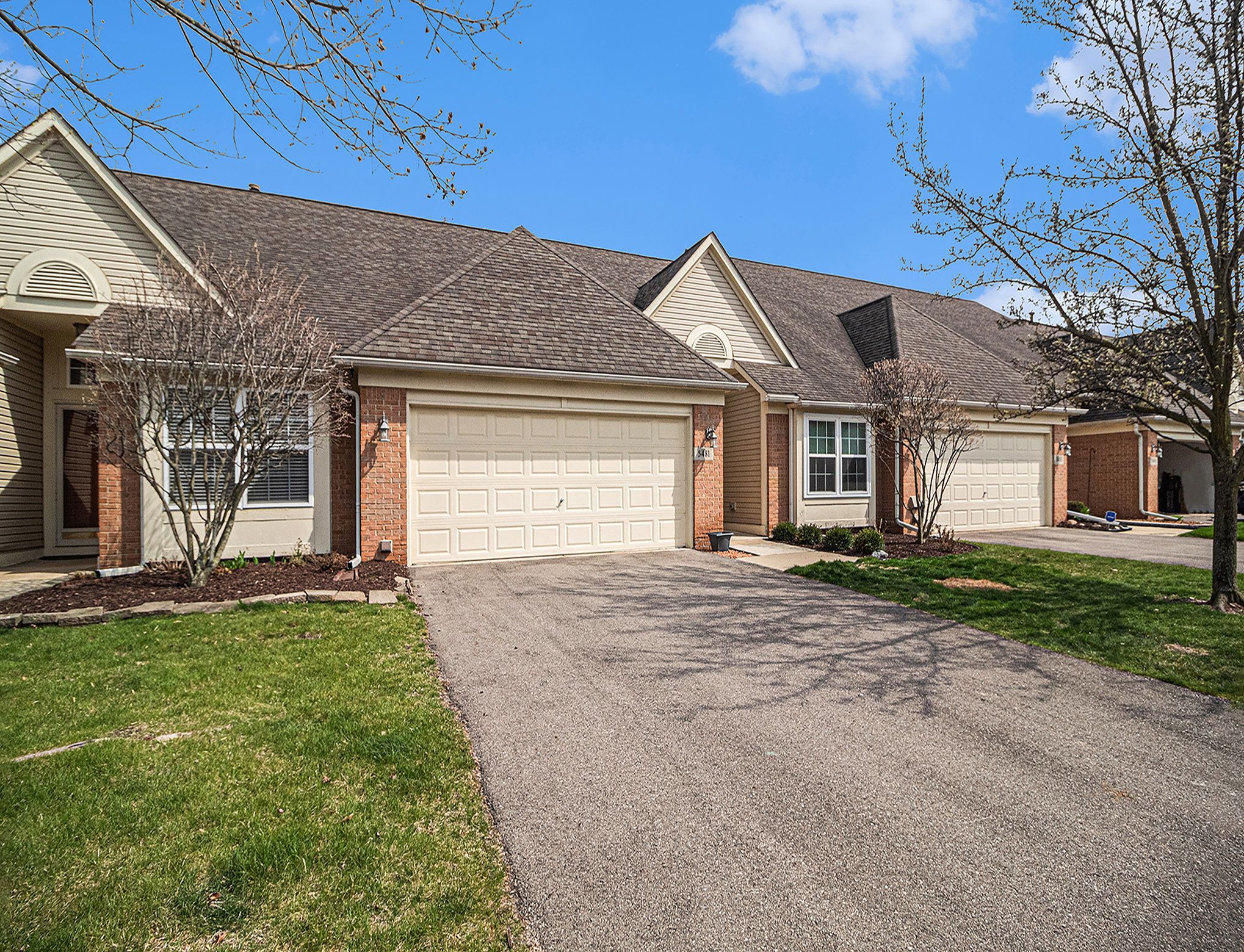


5481 GREENWAY DR 79, Trenton, MI 48183
$209,900
2
Beds
2
Baths
1,409
Sq Ft
Single Family
Pending
Listed by
Mary Jo Dejulian
Real Estate One-Southgate
734-284-5400
Last updated:
May 1, 2025, 12:53 PM
MLS#
20250024161
Source:
MI REALCOMP
About This Home
Home Facts
Single Family
2 Baths
2 Bedrooms
Built in 2004
Price Summary
209,900
$148 per Sq. Ft.
MLS #:
20250024161
Last Updated:
May 1, 2025, 12:53 PM
Added:
13 day(s) ago
Rooms & Interior
Bedrooms
Total Bedrooms:
2
Bathrooms
Total Bathrooms:
2
Full Bathrooms:
2
Interior
Living Area:
1,409 Sq. Ft.
Structure
Structure
Architectural Style:
Ranch
Year Built:
2004
Finances & Disclosures
Price:
$209,900
Price per Sq. Ft:
$148 per Sq. Ft.
Contact an Agent
Yes, I would like more information from Coldwell Banker. Please use and/or share my information with a Coldwell Banker agent to contact me about my real estate needs.
By clicking Contact I agree a Coldwell Banker Agent may contact me by phone or text message including by automated means and prerecorded messages about real estate services, and that I can access real estate services without providing my phone number. I acknowledge that I have read and agree to the Terms of Use and Privacy Notice.
Contact an Agent
Yes, I would like more information from Coldwell Banker. Please use and/or share my information with a Coldwell Banker agent to contact me about my real estate needs.
By clicking Contact I agree a Coldwell Banker Agent may contact me by phone or text message including by automated means and prerecorded messages about real estate services, and that I can access real estate services without providing my phone number. I acknowledge that I have read and agree to the Terms of Use and Privacy Notice.