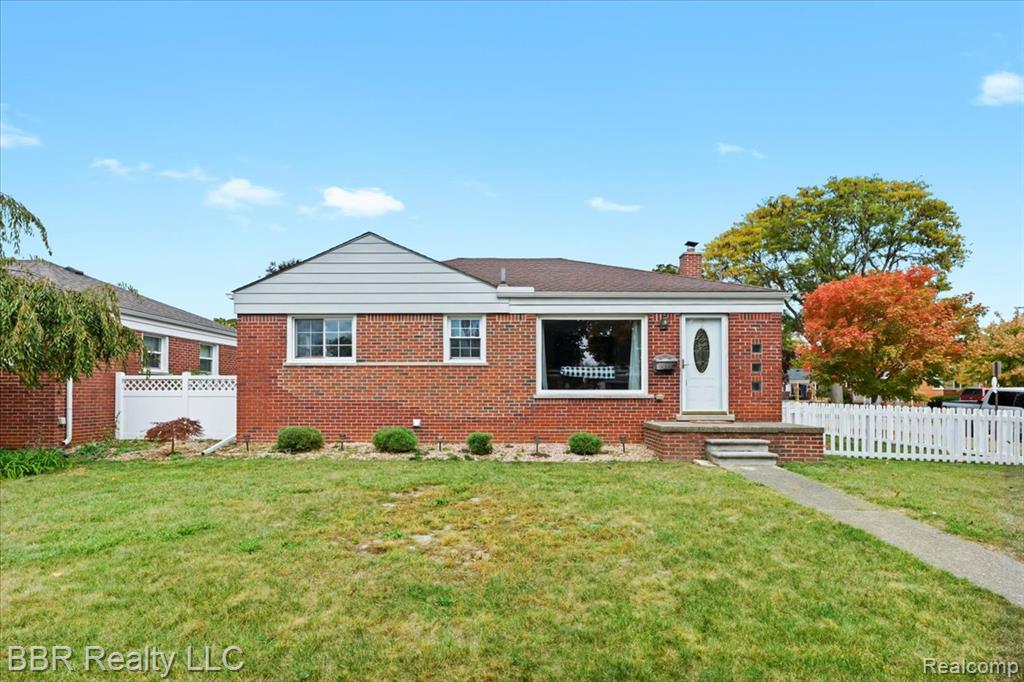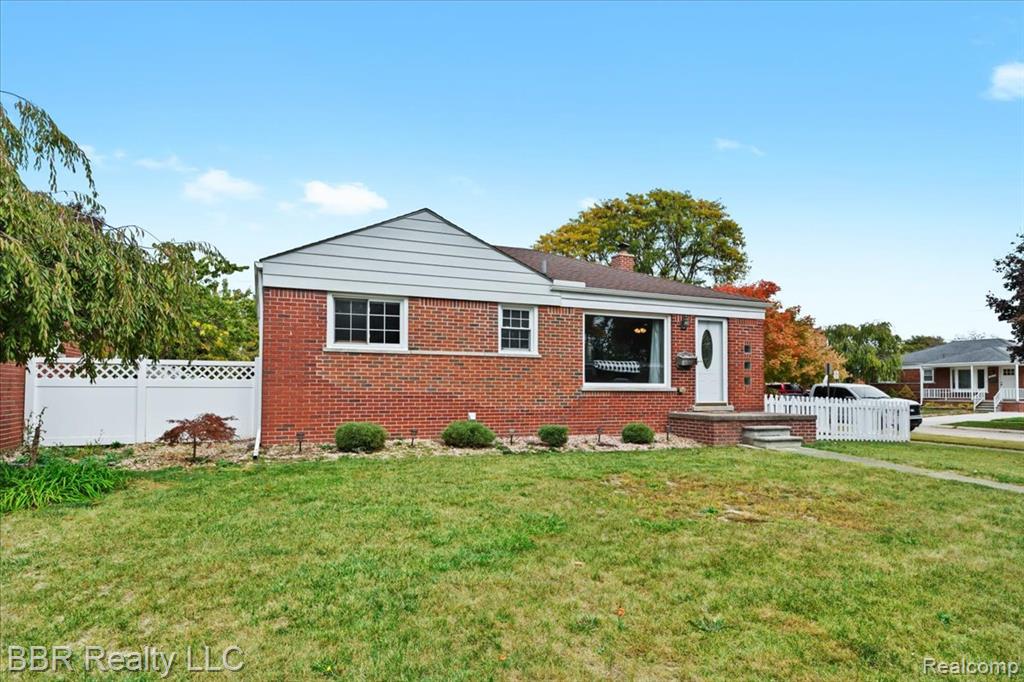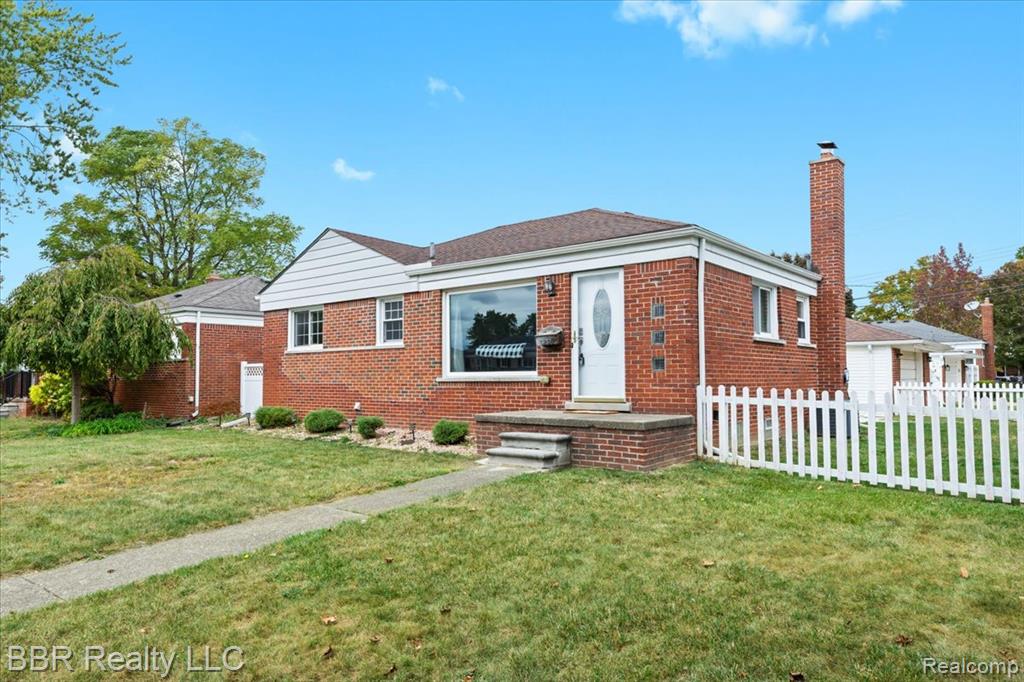


3236 S Margarette, Trenton, MI
$239,000
3
Beds
2
Baths
954
Sq Ft
Single Family
Pending
Listed by
Kristina Miller
Bbr Realty LLC.
734-301-3350
Last updated:
November 5, 2025, 08:36 AM
MLS#
60945625
Source:
MI REALSOURCE
About This Home
Home Facts
Single Family
2 Baths
3 Bedrooms
Built in 1954
Price Summary
239,000
$250 per Sq. Ft.
MLS #:
60945625
Last Updated:
November 5, 2025, 08:36 AM
Added:
20 day(s) ago
Rooms & Interior
Bedrooms
Total Bedrooms:
3
Bathrooms
Total Bathrooms:
2
Full Bathrooms:
2
Interior
Living Area:
954 Sq. Ft.
Structure
Structure
Architectural Style:
Ranch
Building Area:
1,854 Sq. Ft.
Year Built:
1954
Lot
Lot Size (Sq. Ft):
6,534
Finances & Disclosures
Price:
$239,000
Price per Sq. Ft:
$250 per Sq. Ft.
Contact an Agent
Yes, I would like more information from Coldwell Banker. Please use and/or share my information with a Coldwell Banker agent to contact me about my real estate needs.
By clicking Contact I agree a Coldwell Banker Agent may contact me by phone or text message including by automated means and prerecorded messages about real estate services, and that I can access real estate services without providing my phone number. I acknowledge that I have read and agree to the Terms of Use and Privacy Notice.
Contact an Agent
Yes, I would like more information from Coldwell Banker. Please use and/or share my information with a Coldwell Banker agent to contact me about my real estate needs.
By clicking Contact I agree a Coldwell Banker Agent may contact me by phone or text message including by automated means and prerecorded messages about real estate services, and that I can access real estate services without providing my phone number. I acknowledge that I have read and agree to the Terms of Use and Privacy Notice.