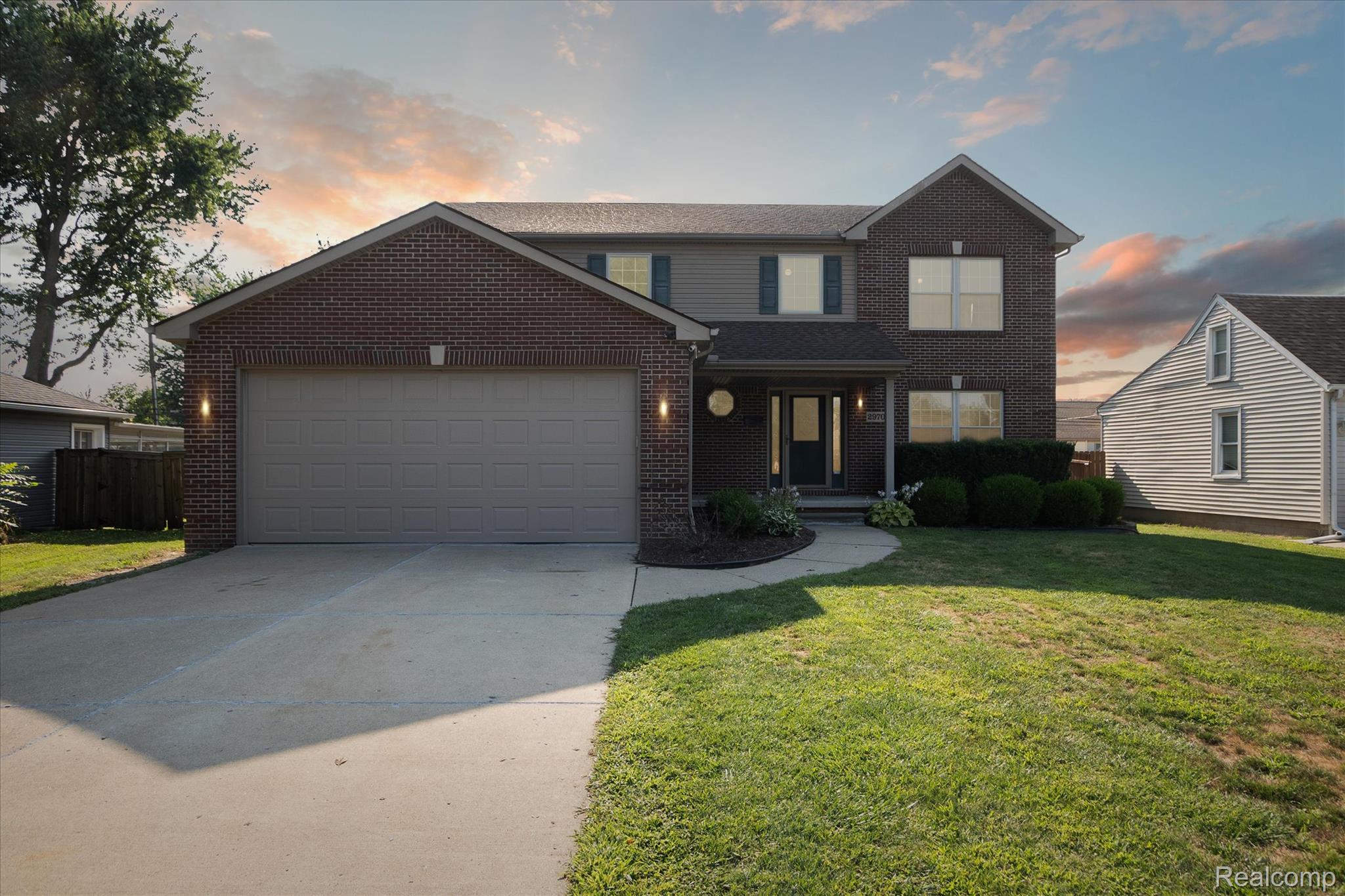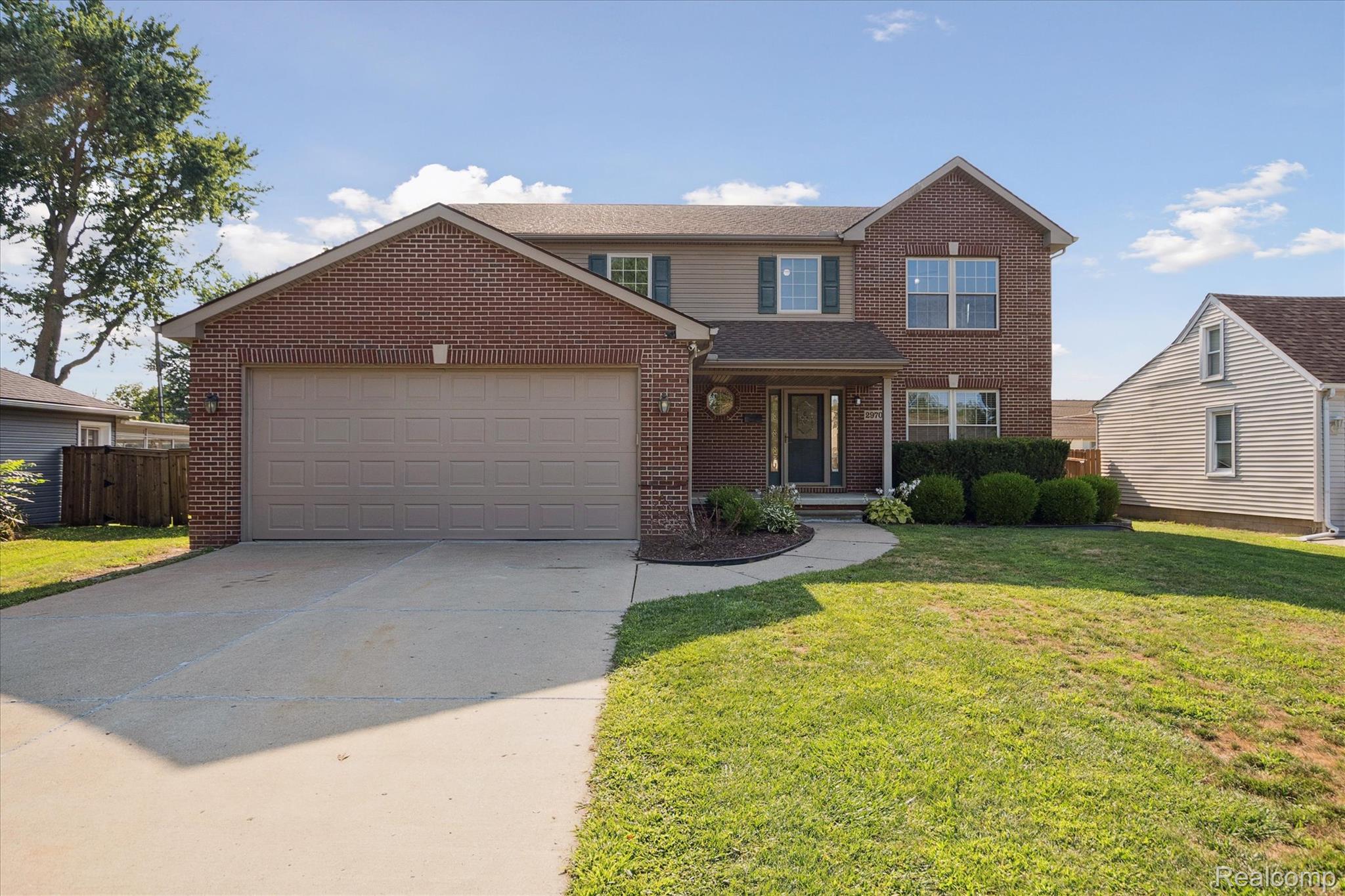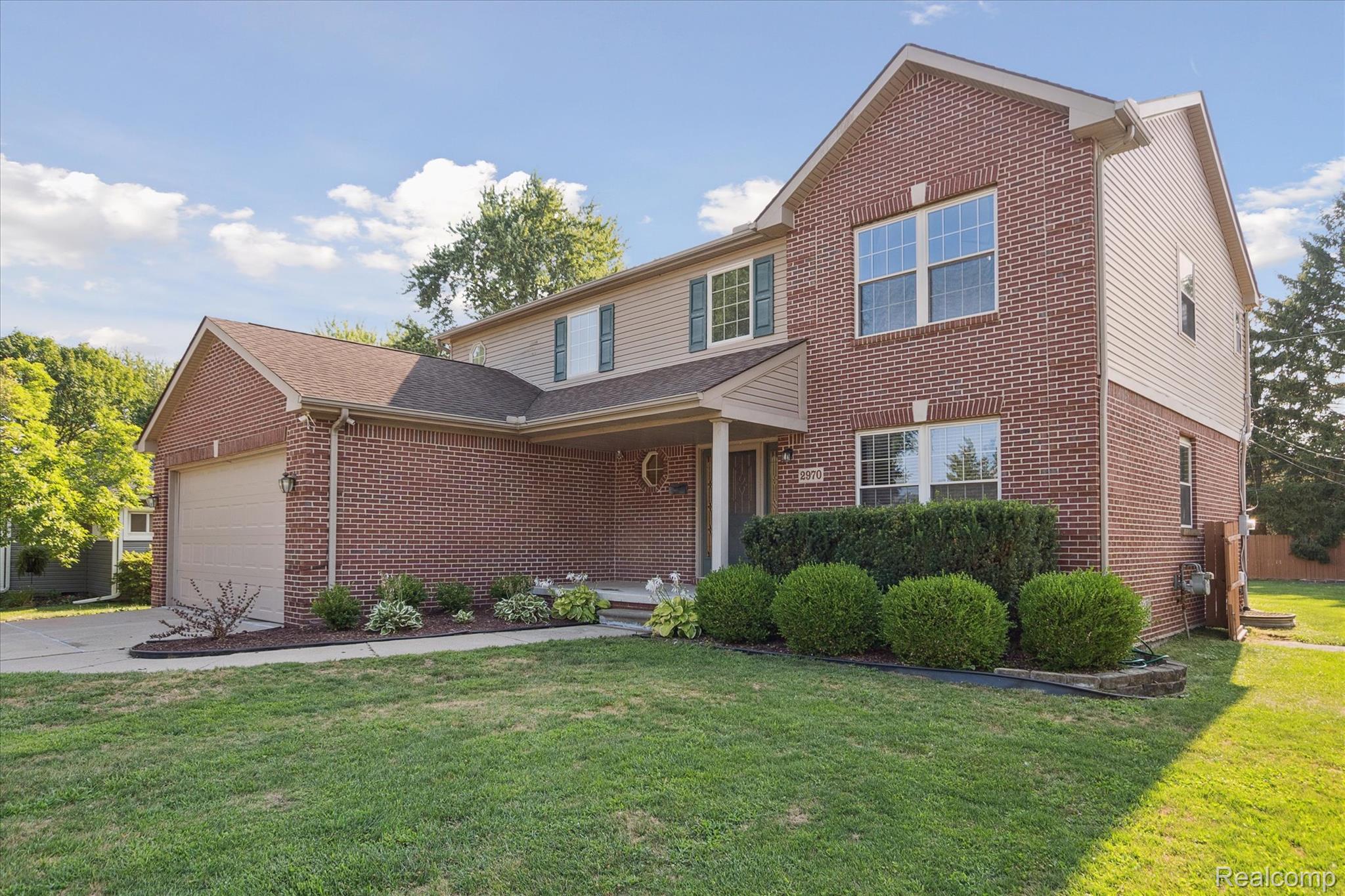


2970 Lafayette Drive, Trenton, MI 48183
$429,900
4
Beds
4
Baths
3,258
Sq Ft
Single Family
Active
Listed by
Sarah Stoner
Mary Stockert
Berkshire Hathaway HomeServices Kee Realty Browns
734-676-2900
Last updated:
August 10, 2025, 09:55 AM
MLS#
20251024473
Source:
MI REALCOMP
About This Home
Home Facts
Single Family
4 Baths
4 Bedrooms
Built in 2004
Price Summary
429,900
$131 per Sq. Ft.
MLS #:
20251024473
Last Updated:
August 10, 2025, 09:55 AM
Added:
5 day(s) ago
Rooms & Interior
Bedrooms
Total Bedrooms:
4
Bathrooms
Total Bathrooms:
4
Full Bathrooms:
2
Interior
Living Area:
3,258 Sq. Ft.
Structure
Structure
Architectural Style:
Colonial
Year Built:
2004
Lot
Lot Size (Sq. Ft):
10,890
Finances & Disclosures
Price:
$429,900
Price per Sq. Ft:
$131 per Sq. Ft.
Contact an Agent
Yes, I would like more information from Coldwell Banker. Please use and/or share my information with a Coldwell Banker agent to contact me about my real estate needs.
By clicking Contact I agree a Coldwell Banker Agent may contact me by phone or text message including by automated means and prerecorded messages about real estate services, and that I can access real estate services without providing my phone number. I acknowledge that I have read and agree to the Terms of Use and Privacy Notice.
Contact an Agent
Yes, I would like more information from Coldwell Banker. Please use and/or share my information with a Coldwell Banker agent to contact me about my real estate needs.
By clicking Contact I agree a Coldwell Banker Agent may contact me by phone or text message including by automated means and prerecorded messages about real estate services, and that I can access real estate services without providing my phone number. I acknowledge that I have read and agree to the Terms of Use and Privacy Notice.