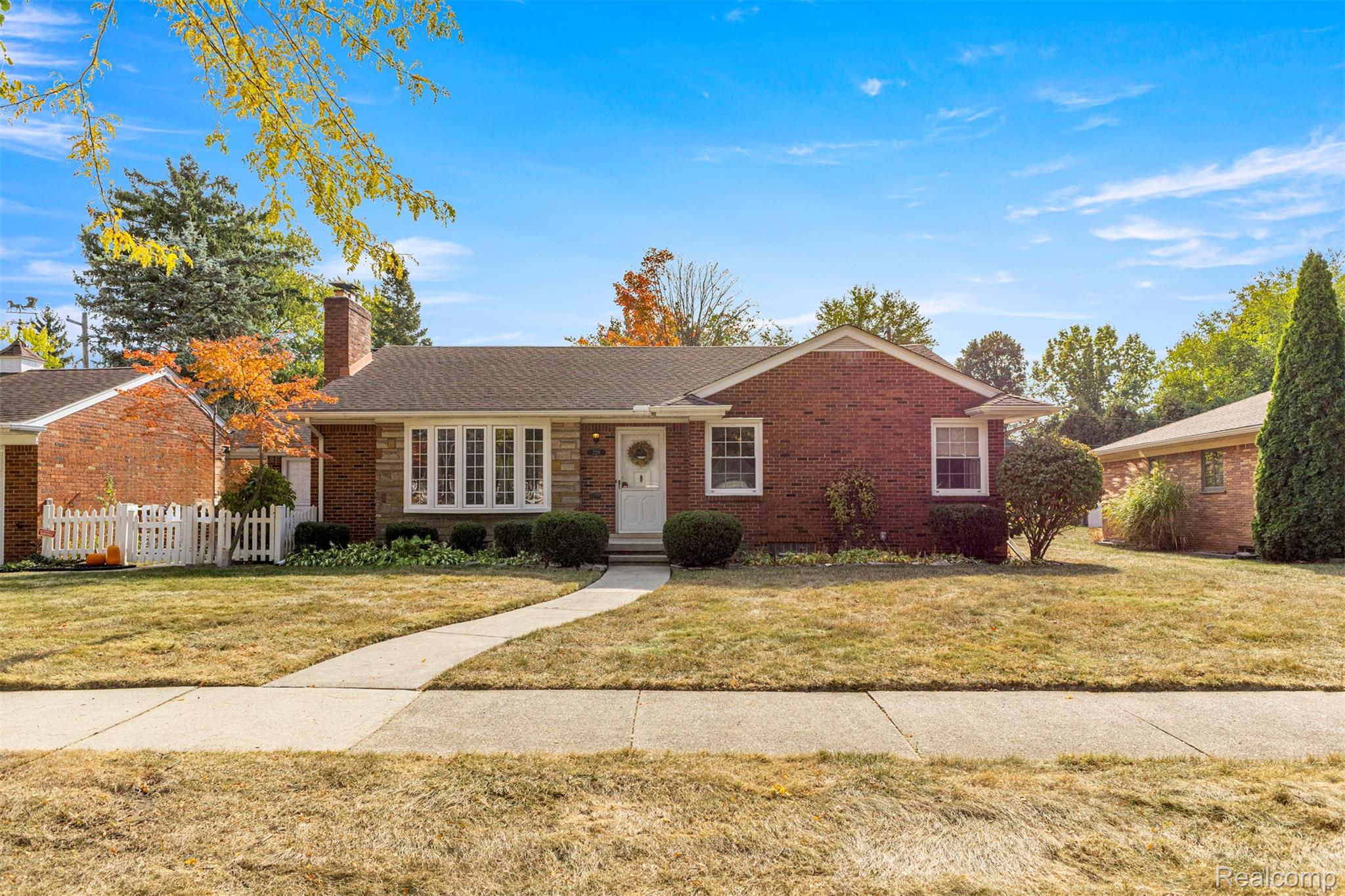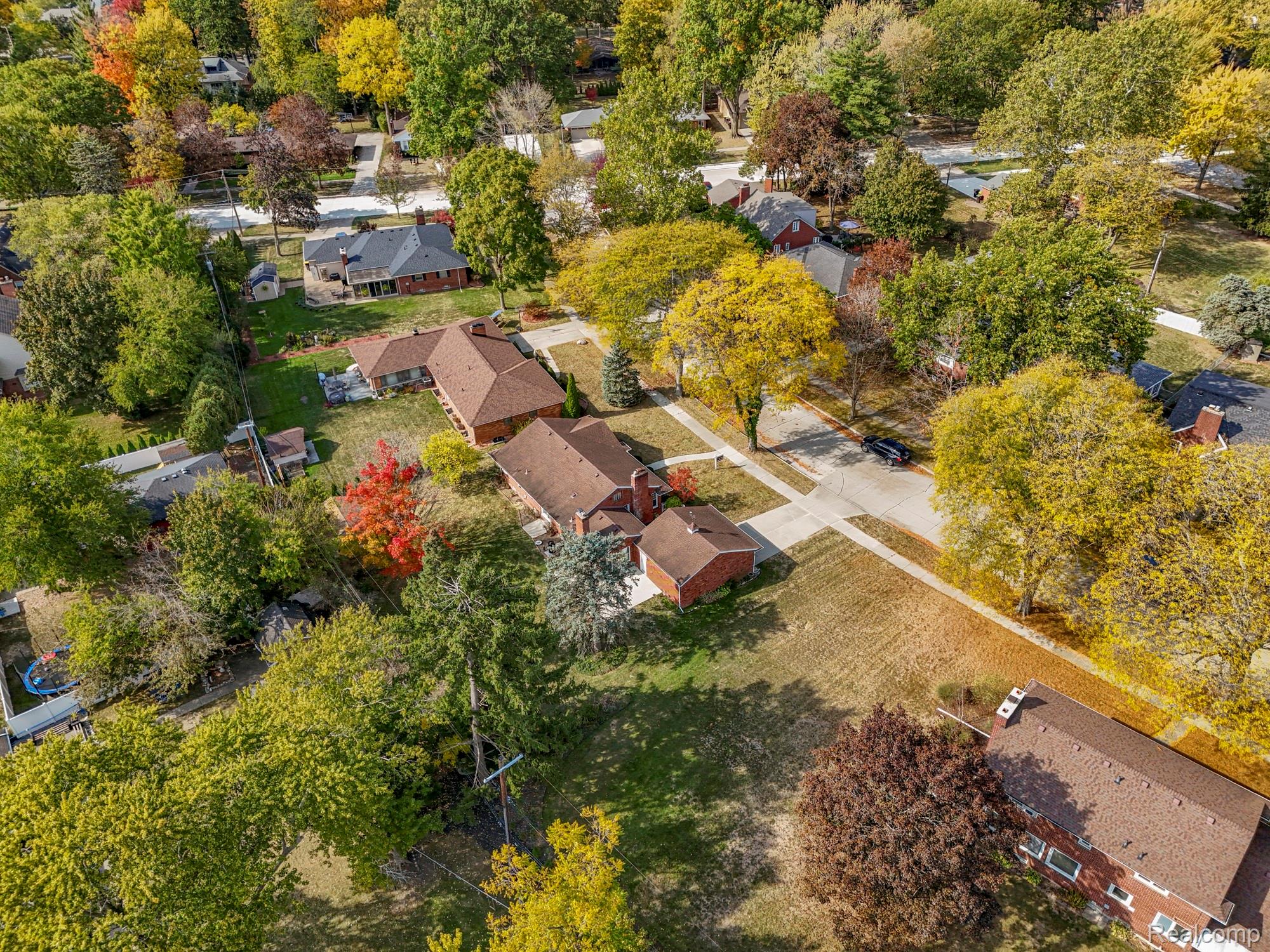


2291 Glenwood Street, Trenton, MI 48183
$364,900
3
Beds
1
Bath
2,982
Sq Ft
Single Family
Active
Listed by
Kelly A Matelic
Johnny Medrek
Park Avenue Realty Inc
313-382-2300
Last updated:
November 6, 2025, 11:00 AM
MLS#
20251046905
Source:
MI REALCOMP
About This Home
Home Facts
Single Family
1 Bath
3 Bedrooms
Built in 1954
Price Summary
364,900
$122 per Sq. Ft.
MLS #:
20251046905
Last Updated:
November 6, 2025, 11:00 AM
Added:
18 day(s) ago
Rooms & Interior
Bedrooms
Total Bedrooms:
3
Bathrooms
Total Bathrooms:
1
Full Bathrooms:
1
Interior
Living Area:
2,982 Sq. Ft.
Structure
Structure
Architectural Style:
Ranch
Year Built:
1954
Lot
Lot Size (Sq. Ft):
12,196
Finances & Disclosures
Price:
$364,900
Price per Sq. Ft:
$122 per Sq. Ft.
Contact an Agent
Yes, I would like more information from Coldwell Banker. Please use and/or share my information with a Coldwell Banker agent to contact me about my real estate needs.
By clicking Contact I agree a Coldwell Banker Agent may contact me by phone or text message including by automated means and prerecorded messages about real estate services, and that I can access real estate services without providing my phone number. I acknowledge that I have read and agree to the Terms of Use and Privacy Notice.
Contact an Agent
Yes, I would like more information from Coldwell Banker. Please use and/or share my information with a Coldwell Banker agent to contact me about my real estate needs.
By clicking Contact I agree a Coldwell Banker Agent may contact me by phone or text message including by automated means and prerecorded messages about real estate services, and that I can access real estate services without providing my phone number. I acknowledge that I have read and agree to the Terms of Use and Privacy Notice.