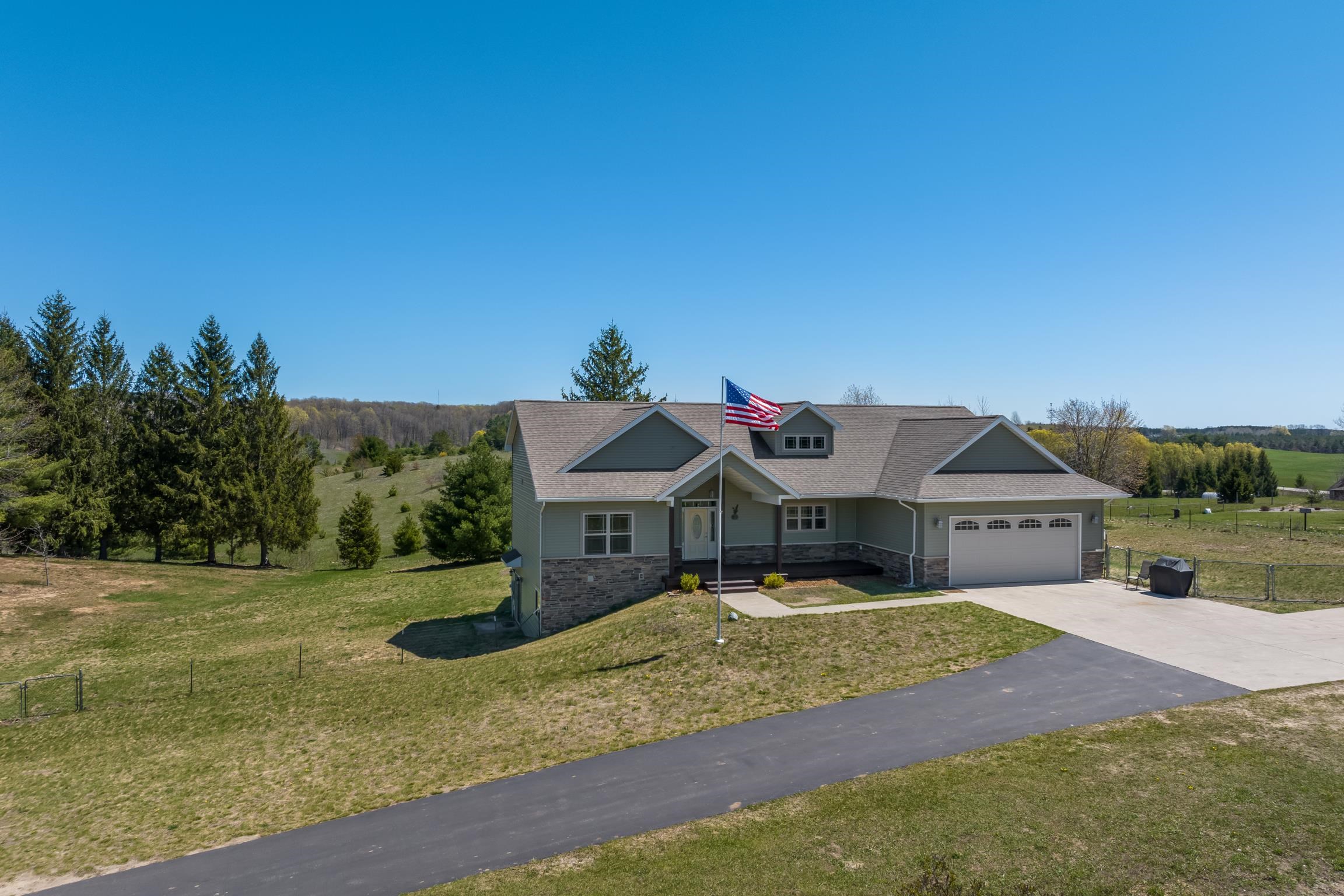Local Realty Service Provided By: Coldwell Banker Metro Real Estate

8233 Barney, Traversecity, MI 49684
$--------
(Price Hidden)
4
Beds
3
Baths
2,844
Sq Ft
Single Family
Sold
Listed by
Meg Zammit
Bought with REMAX Bayshore - Union St TC
Century 21 Northland
231-929-7900
MLS#
78080056999
Source:
MI REALCOMP
Sorry, we are unable to map this address
About This Home
Home Facts
Single Family
3 Baths
4 Bedrooms
Built in 2014
MLS #:
78080056999
Sold:
June 2, 2025
Rooms & Interior
Bedrooms
Total Bedrooms:
4
Bathrooms
Total Bathrooms:
3
Full Bathrooms:
3
Interior
Living Area:
2,844 Sq. Ft.
Structure
Structure
Architectural Style:
Ranch
Year Built:
2014
Lot
Lot Size (Sq. Ft):
65,340
The information being provided by Realcomp II LTD is for the consumer’s personal, non-commercial use and may not be used for any purpose other than to identify prospective properties consumers may be interested in purchasing. The information is deemed reliable but not guaranteed and should therefore be independently verified. © 2025 Realcomp II LTD All rights reserved.