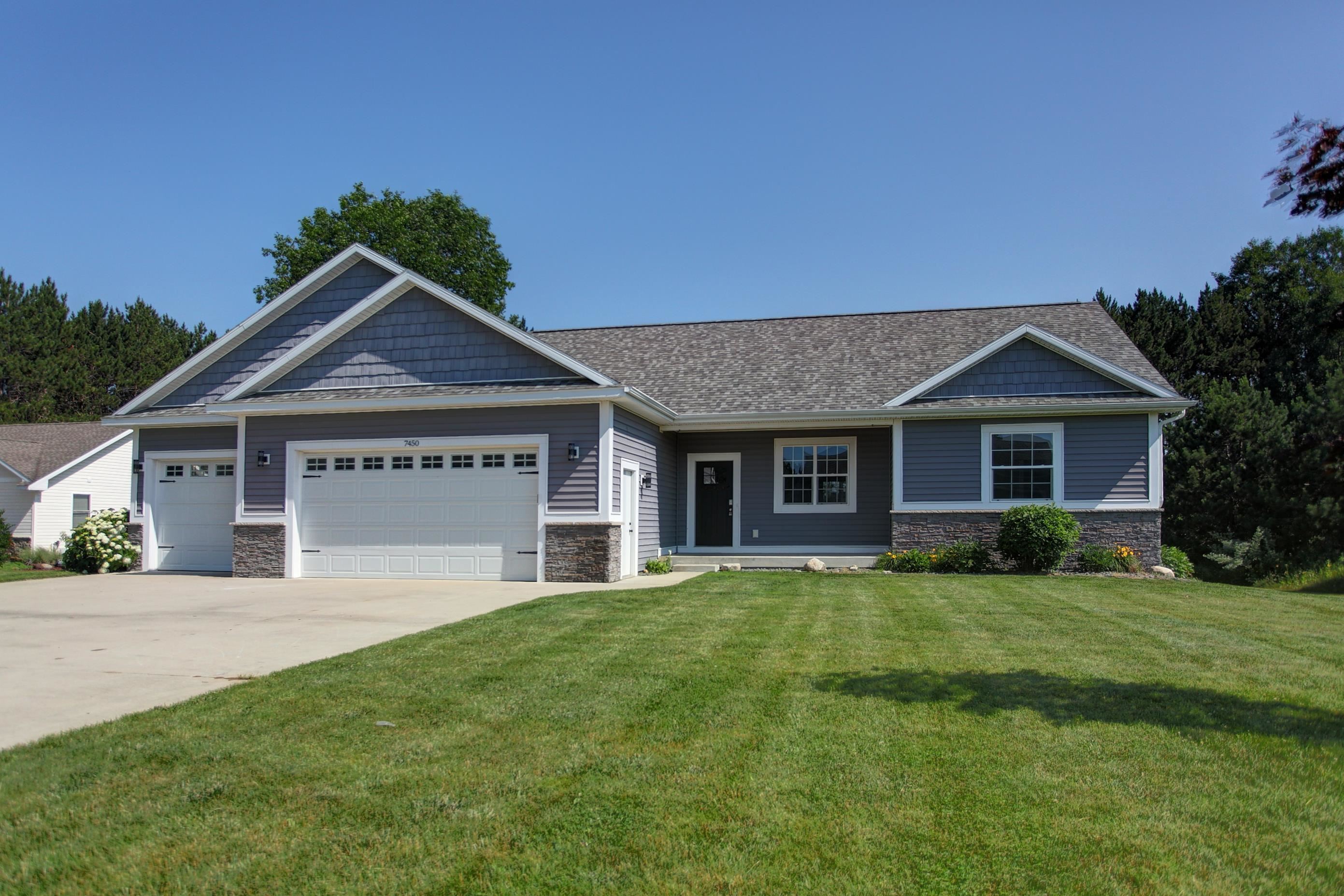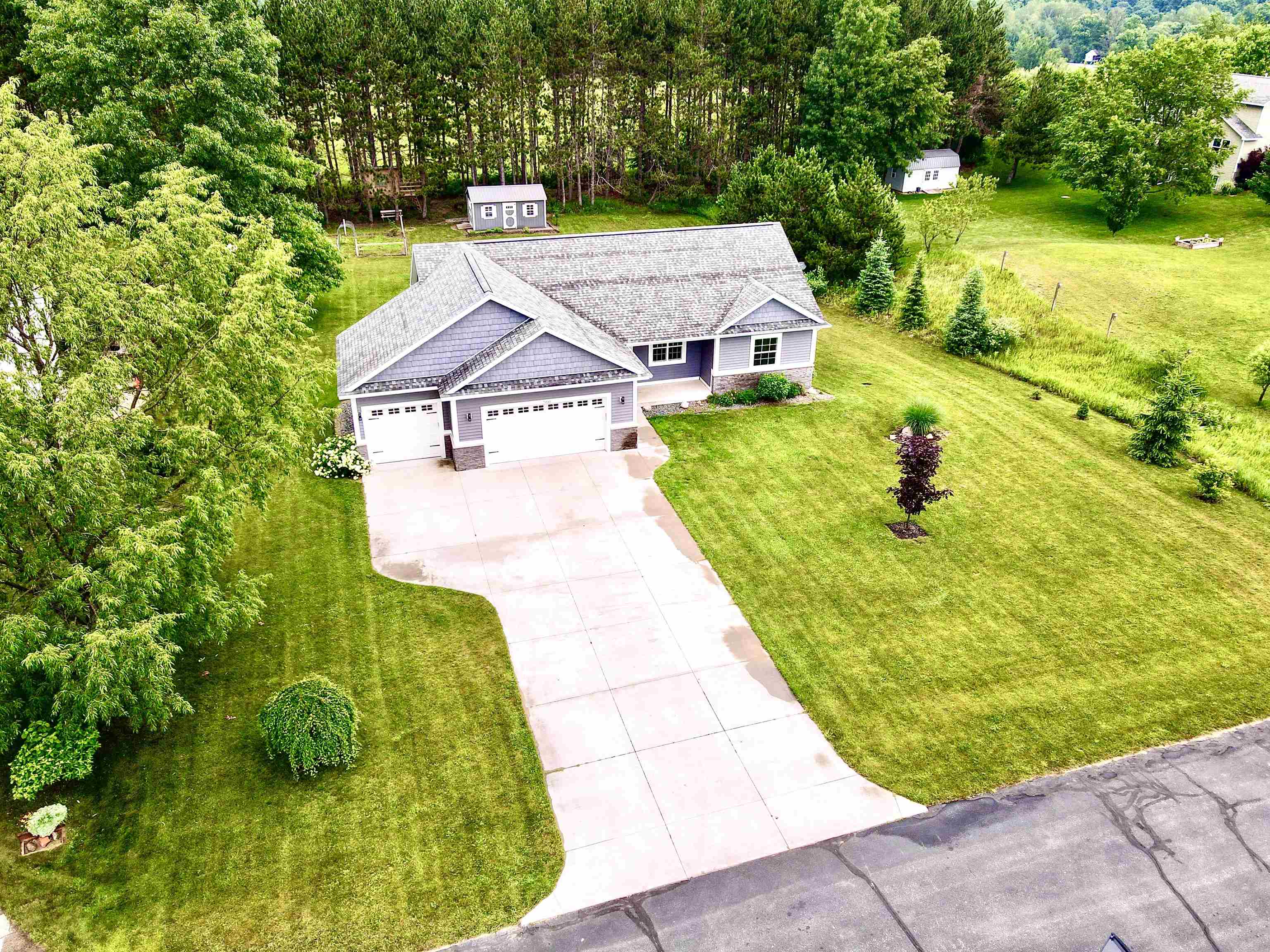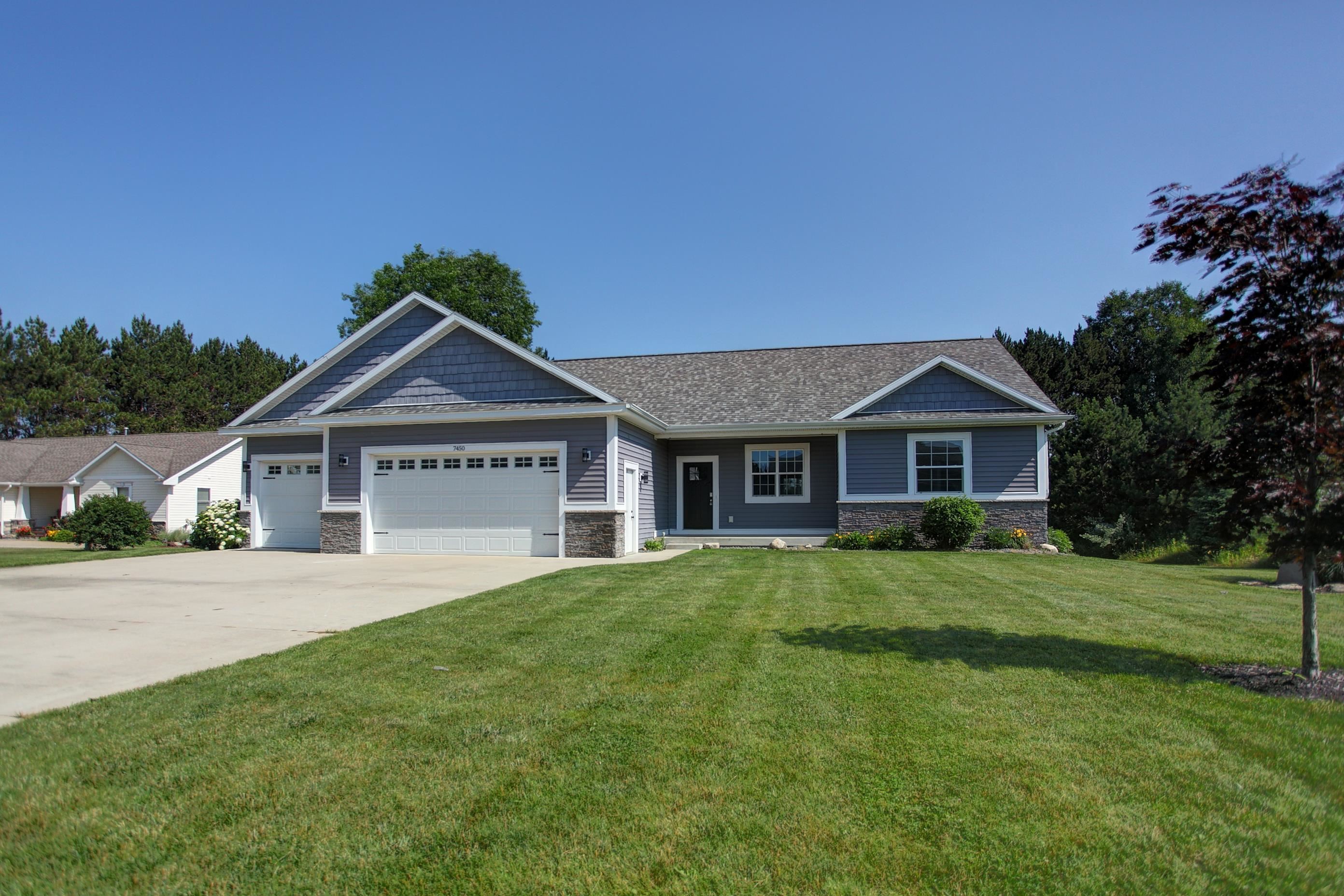


7450 Briar Ridge #Lot: 33, Traverse City, MI 49685
$649,900
4
Beds
3
Baths
1,632
Sq Ft
Single Family
Active
Listed by
Ben Street
Coldwell Banker Schmidt Traver
231-922-2350
Last updated:
July 18, 2025, 10:18 AM
MLS#
80059368
Source:
MI REALSOURCE
About This Home
Home Facts
Single Family
3 Baths
4 Bedrooms
Built in 2017
Price Summary
649,900
$398 per Sq. Ft.
MLS #:
80059368
Last Updated:
July 18, 2025, 10:18 AM
Added:
11 day(s) ago
Rooms & Interior
Bedrooms
Total Bedrooms:
4
Bathrooms
Total Bathrooms:
3
Full Bathrooms:
3
Interior
Living Area:
1,632 Sq. Ft.
Structure
Structure
Architectural Style:
Ranch
Building Area:
2,864 Sq. Ft.
Year Built:
2017
Lot
Lot Size (Sq. Ft):
33,541
Finances & Disclosures
Price:
$649,900
Price per Sq. Ft:
$398 per Sq. Ft.
Contact an Agent
Yes, I would like more information from Coldwell Banker. Please use and/or share my information with a Coldwell Banker agent to contact me about my real estate needs.
By clicking Contact I agree a Coldwell Banker Agent may contact me by phone or text message including by automated means and prerecorded messages about real estate services, and that I can access real estate services without providing my phone number. I acknowledge that I have read and agree to the Terms of Use and Privacy Notice.
Contact an Agent
Yes, I would like more information from Coldwell Banker. Please use and/or share my information with a Coldwell Banker agent to contact me about my real estate needs.
By clicking Contact I agree a Coldwell Banker Agent may contact me by phone or text message including by automated means and prerecorded messages about real estate services, and that I can access real estate services without providing my phone number. I acknowledge that I have read and agree to the Terms of Use and Privacy Notice.