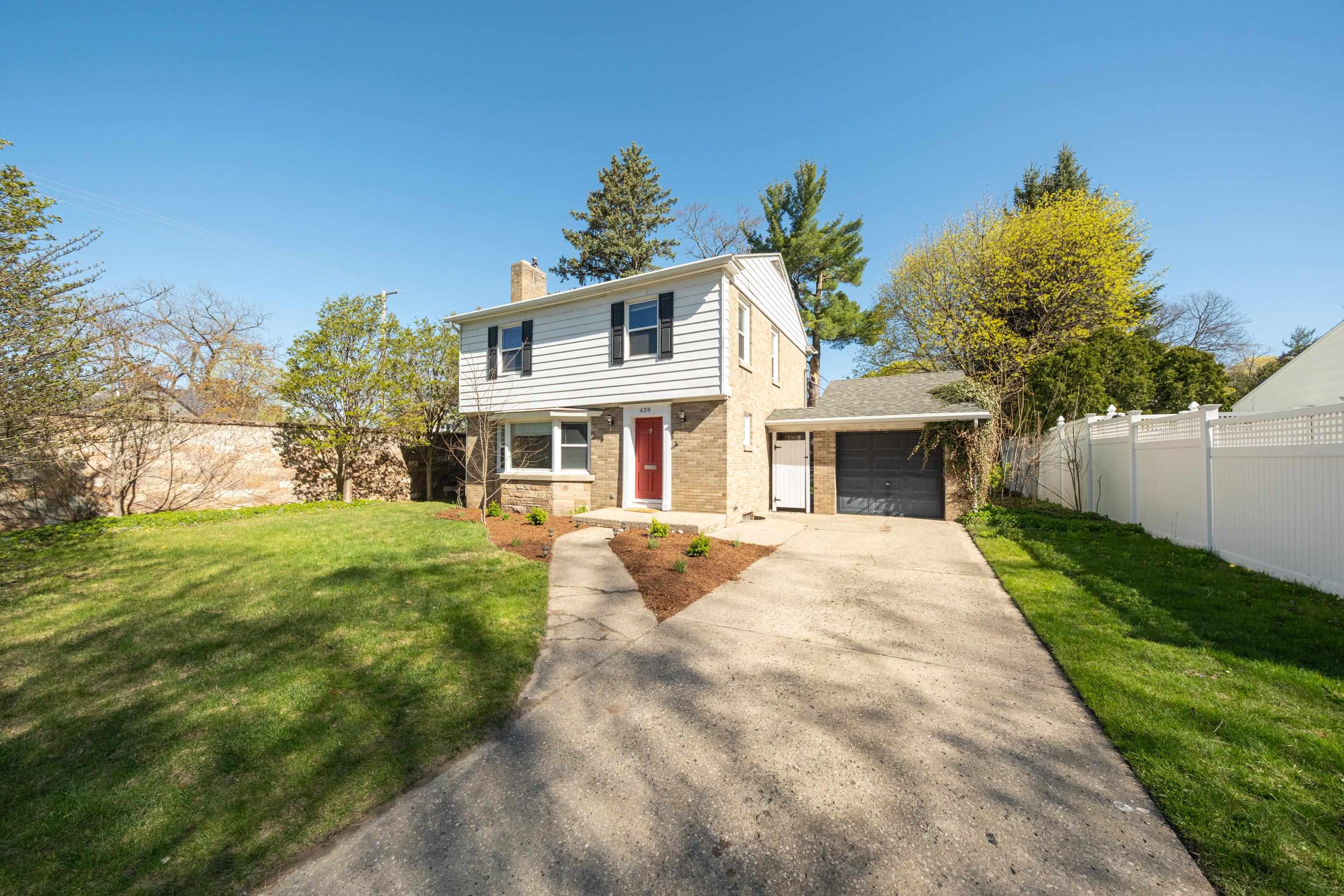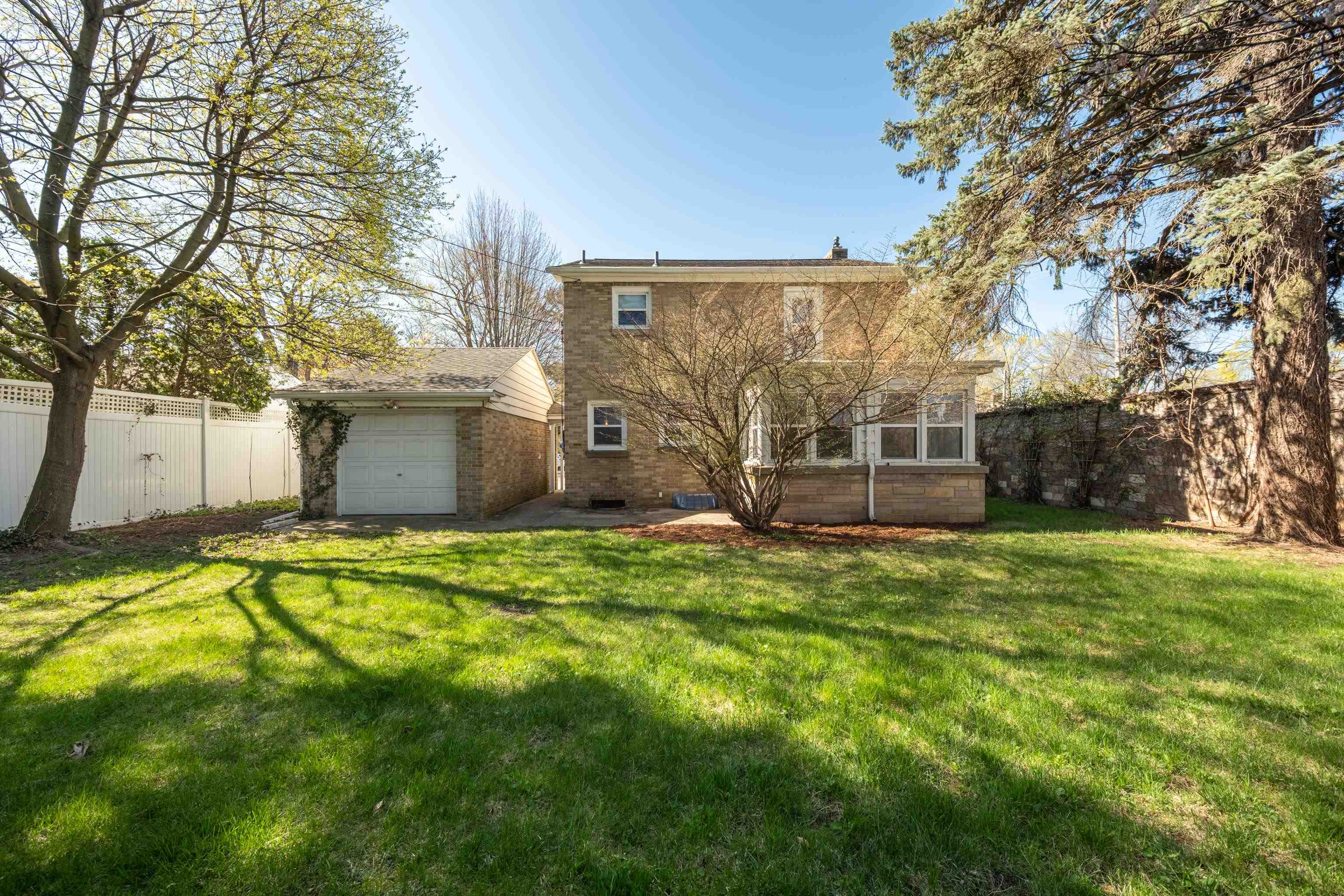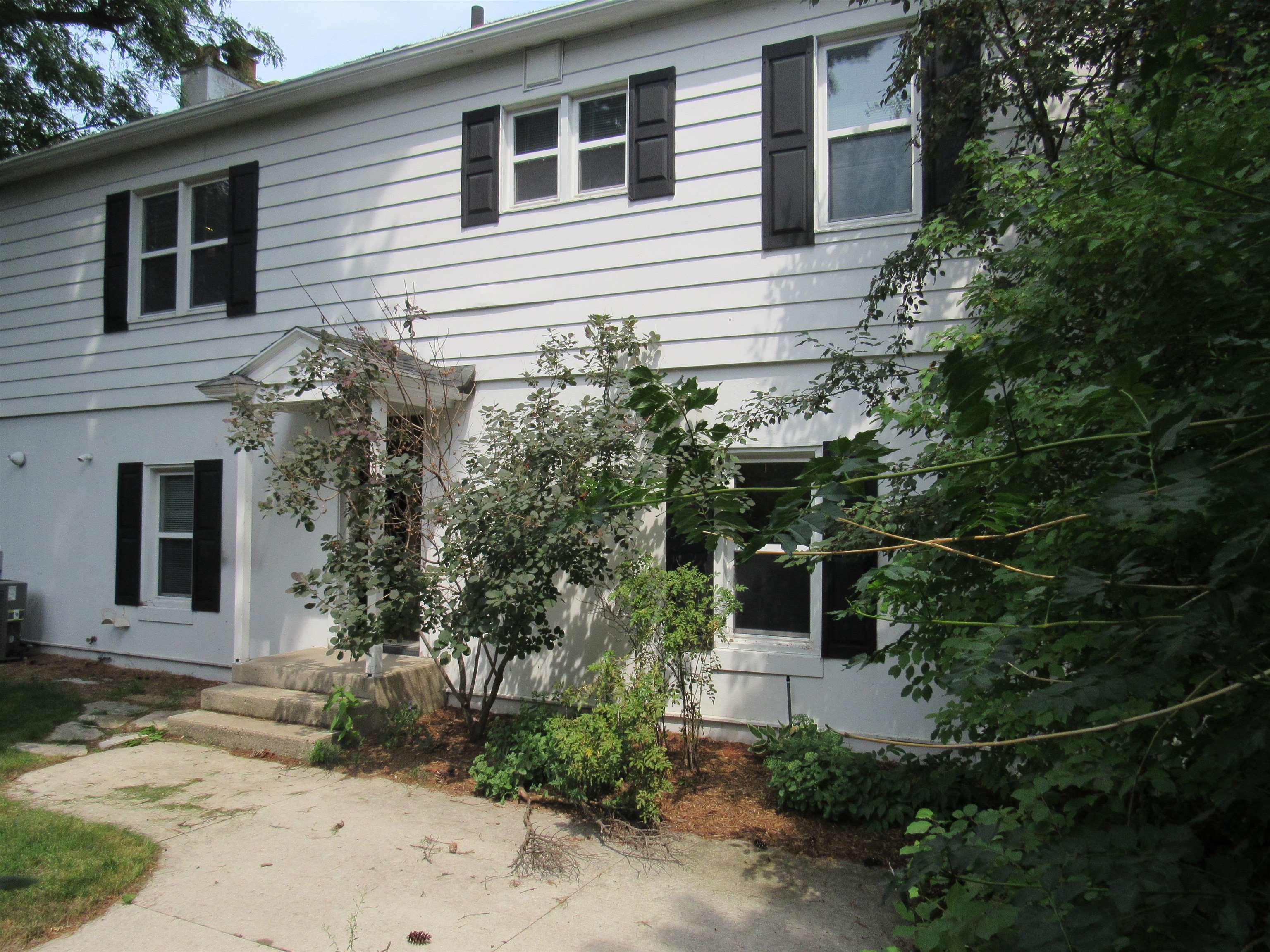


628 Sixth ST, Traversecity, MI 49684
$1,100,000
—
Bed
—
Bath
1,553
Sq Ft
Multi-Family
Active
Listed by
Erika Korndorfer
Reo-Tcrandolph-233022
231-946-4040
Last updated:
May 14, 2025, 11:12 AM
MLS#
78080056836
Source:
MI REALCOMP
About This Home
Home Facts
Multi-Family
Built in 1949
Price Summary
1,100,000
$708 per Sq. Ft.
MLS #:
78080056836
Last Updated:
May 14, 2025, 11:12 AM
Added:
5 day(s) ago
Rooms & Interior
Interior
Living Area:
1,553 Sq. Ft.
Structure
Structure
Architectural Style:
Apartment, Duplex, Raised Ranch
Year Built:
1949
Lot
Lot Size (Sq. Ft):
10,890
Finances & Disclosures
Price:
$1,100,000
Price per Sq. Ft:
$708 per Sq. Ft.
Contact an Agent
Yes, I would like more information from Coldwell Banker. Please use and/or share my information with a Coldwell Banker agent to contact me about my real estate needs.
By clicking Contact I agree a Coldwell Banker Agent may contact me by phone or text message including by automated means and prerecorded messages about real estate services, and that I can access real estate services without providing my phone number. I acknowledge that I have read and agree to the Terms of Use and Privacy Notice.
Contact an Agent
Yes, I would like more information from Coldwell Banker. Please use and/or share my information with a Coldwell Banker agent to contact me about my real estate needs.
By clicking Contact I agree a Coldwell Banker Agent may contact me by phone or text message including by automated means and prerecorded messages about real estate services, and that I can access real estate services without providing my phone number. I acknowledge that I have read and agree to the Terms of Use and Privacy Notice.