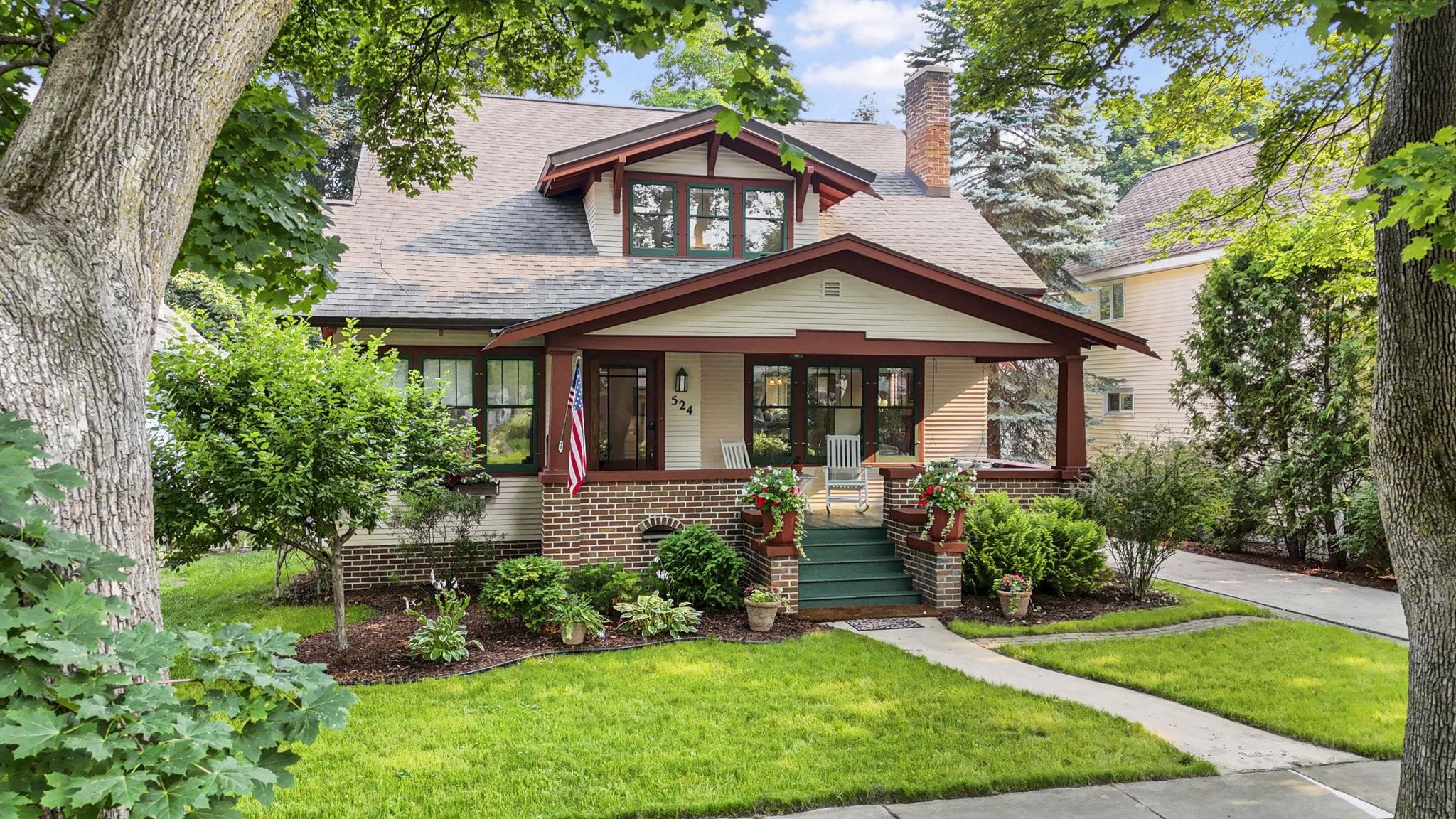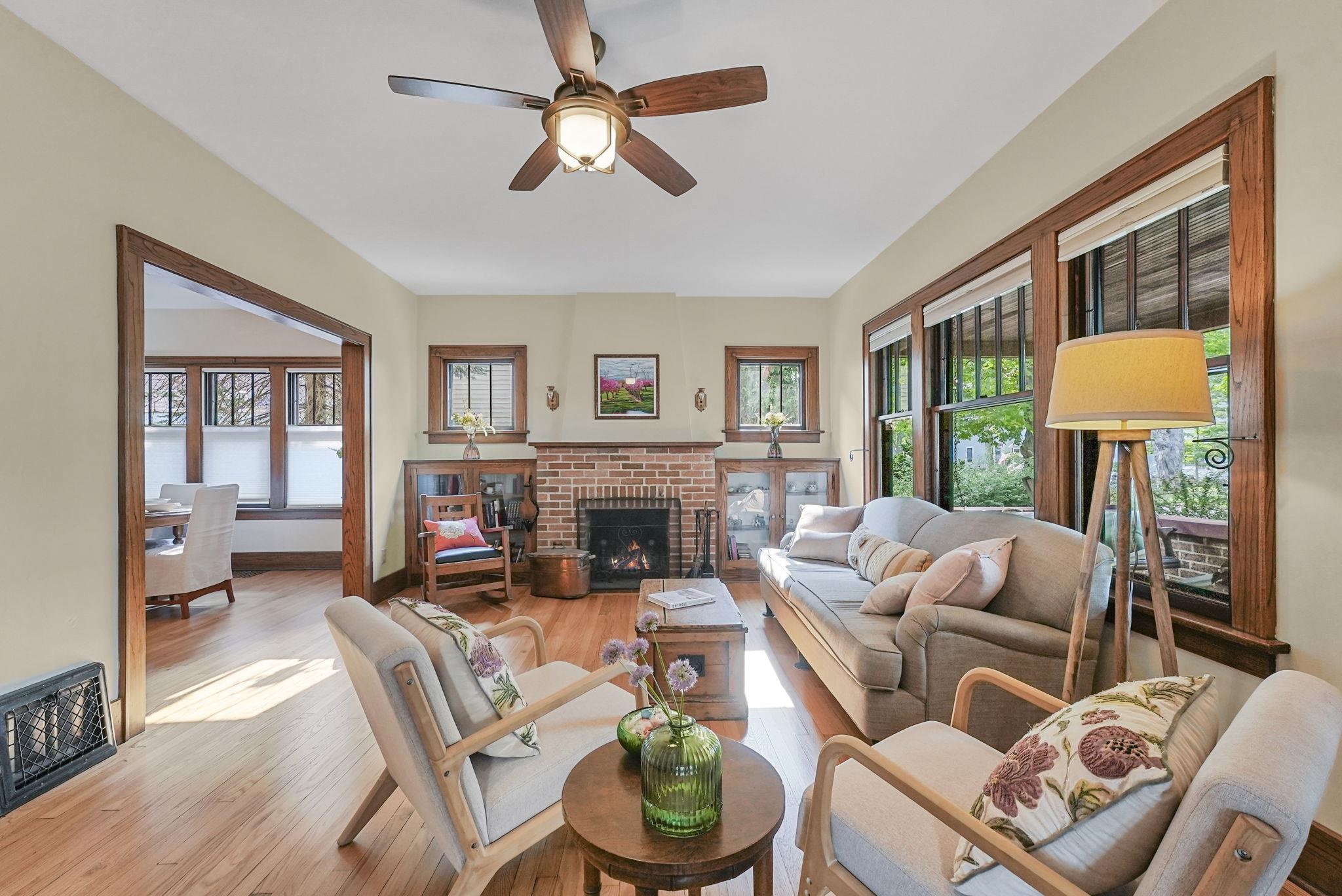524 W Eighth, Traverse City, MI 49684
$1,100,000
4
Beds
2
Baths
2,173
Sq Ft
Single Family
Active
Listed by
Ann Porter
Reo-Tcrandolph-233022
231-946-4040
Last updated:
August 9, 2025, 01:48 PM
MLS#
80060496
Source:
MI REALSOURCE
About This Home
Home Facts
Single Family
2 Baths
4 Bedrooms
Built in 1929
Price Summary
1,100,000
$506 per Sq. Ft.
MLS #:
80060496
Last Updated:
August 9, 2025, 01:48 PM
Added:
4 day(s) ago
Rooms & Interior
Bedrooms
Total Bedrooms:
4
Bathrooms
Total Bathrooms:
2
Full Bathrooms:
2
Interior
Living Area:
2,173 Sq. Ft.
Structure
Structure
Architectural Style:
Bungalow, Craftsman
Building Area:
3,005 Sq. Ft.
Year Built:
1929
Lot
Lot Size (Sq. Ft):
8,276
Finances & Disclosures
Price:
$1,100,000
Price per Sq. Ft:
$506 per Sq. Ft.
See this home in person
Attend an upcoming open house
Sun, Aug 10
10:30 AM - 12:00 PMContact an Agent
Yes, I would like more information from Coldwell Banker. Please use and/or share my information with a Coldwell Banker agent to contact me about my real estate needs.
By clicking Contact I agree a Coldwell Banker Agent may contact me by phone or text message including by automated means and prerecorded messages about real estate services, and that I can access real estate services without providing my phone number. I acknowledge that I have read and agree to the Terms of Use and Privacy Notice.
Contact an Agent
Yes, I would like more information from Coldwell Banker. Please use and/or share my information with a Coldwell Banker agent to contact me about my real estate needs.
By clicking Contact I agree a Coldwell Banker Agent may contact me by phone or text message including by automated means and prerecorded messages about real estate services, and that I can access real estate services without providing my phone number. I acknowledge that I have read and agree to the Terms of Use and Privacy Notice.


