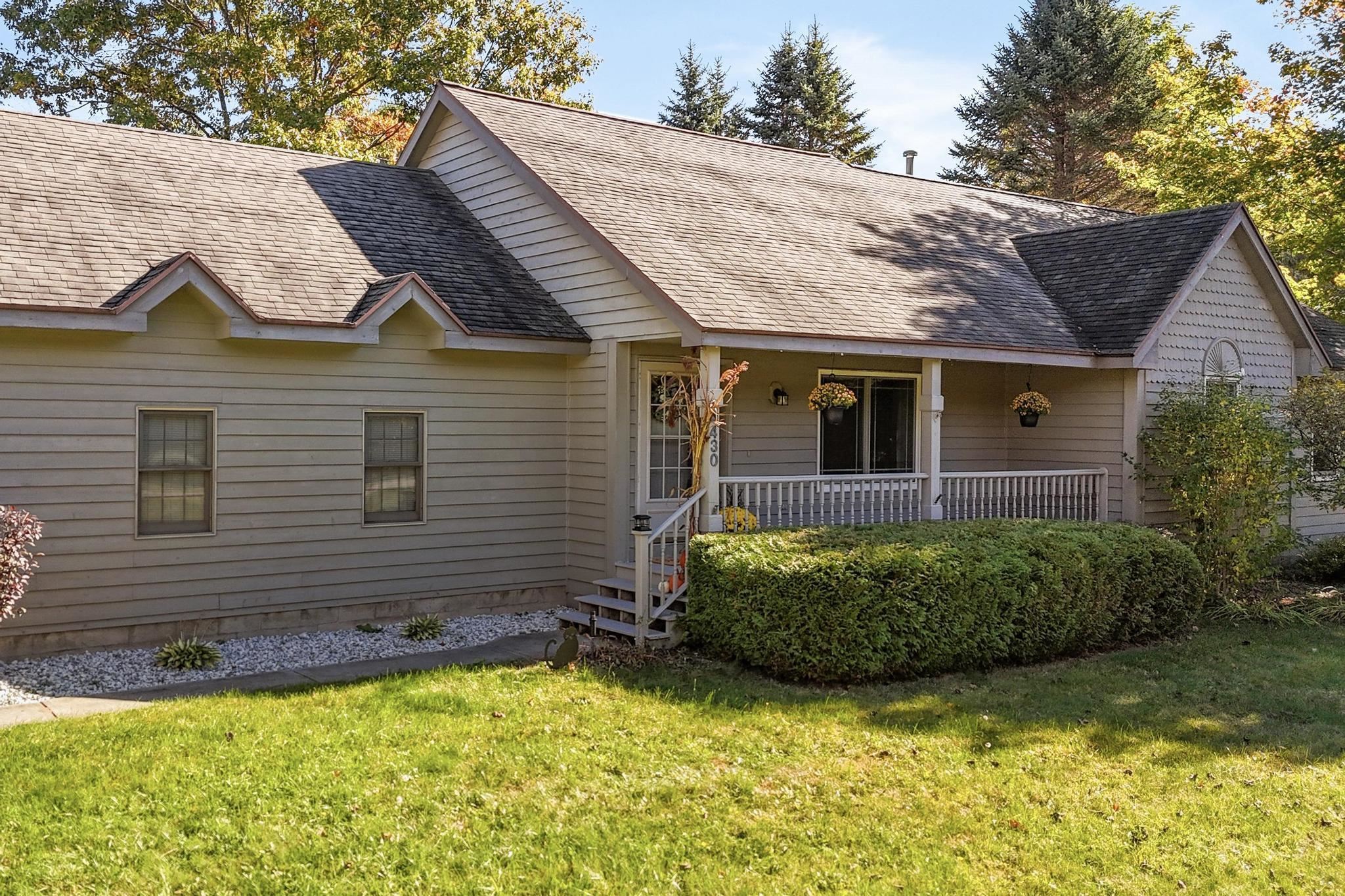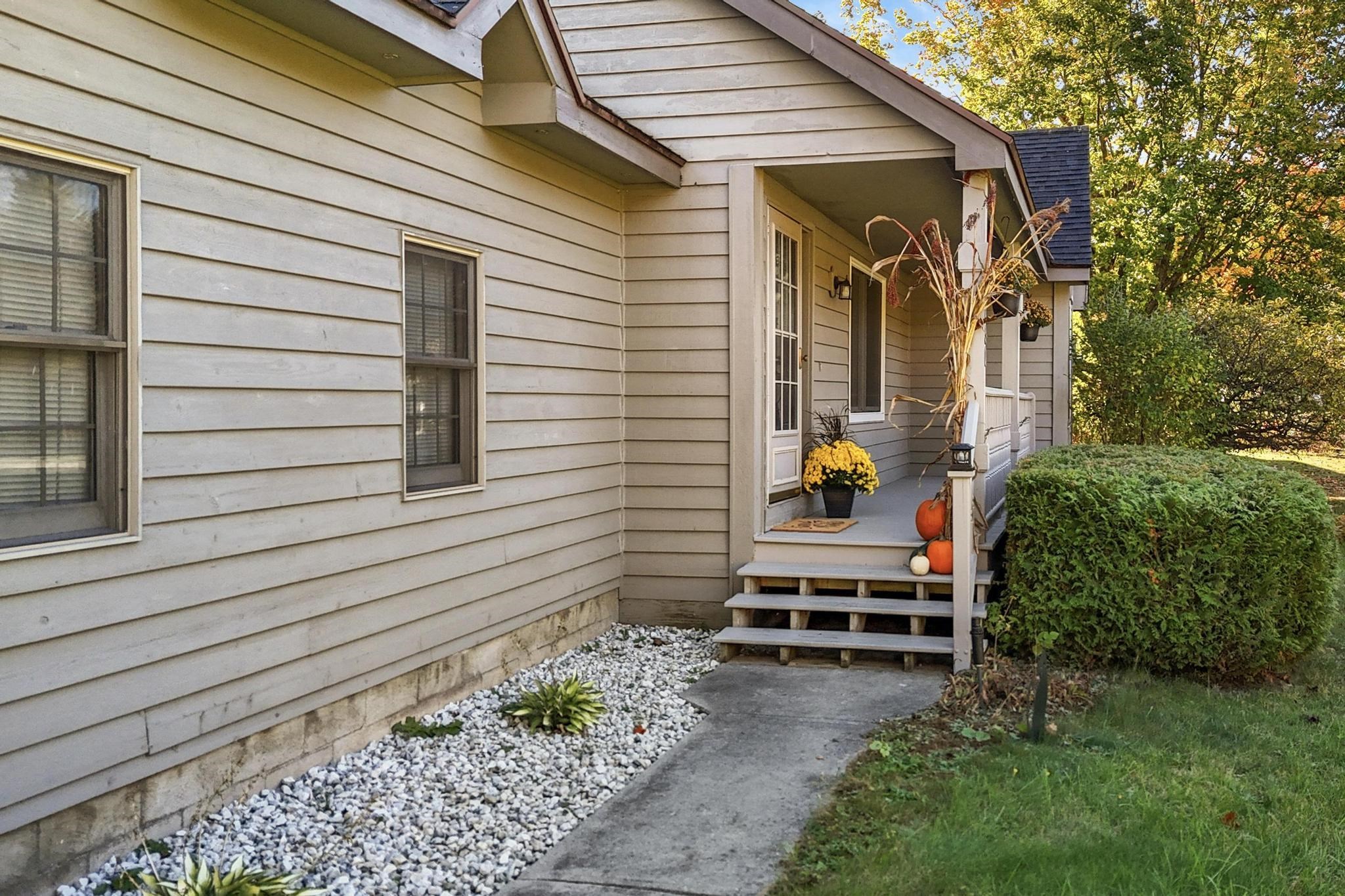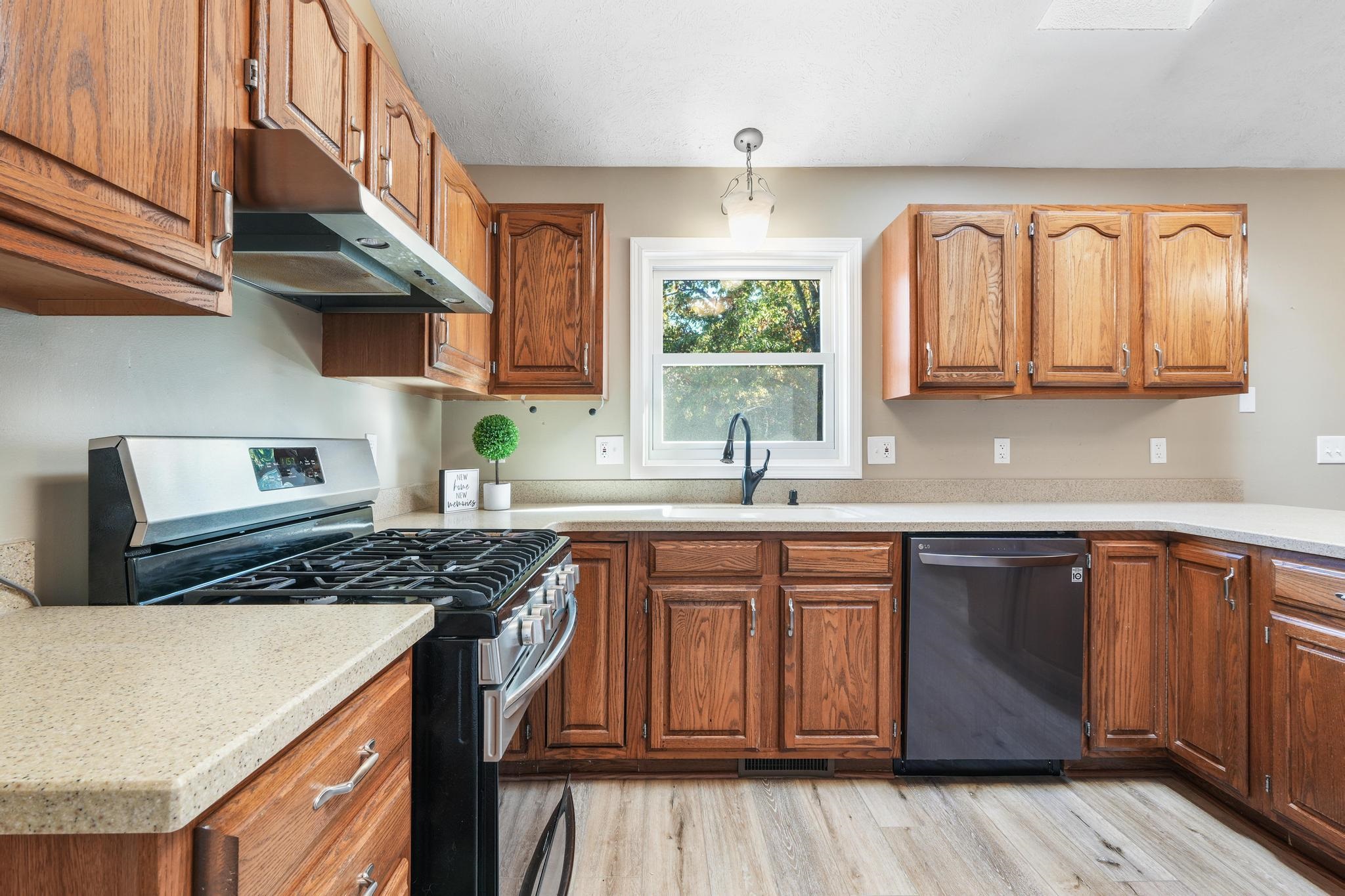


4430 Weatherby, Traverse City, MI 49685
$397,000
3
Beds
2
Baths
1,482
Sq Ft
Single Family
Active
Listed by
Jennifer Hastings
Christina Ballard
Key Realty One-Tc
517-827-2120
Last updated:
November 12, 2025, 12:02 PM
MLS#
80063098
Source:
MI REALSOURCE
About This Home
Home Facts
Single Family
2 Baths
3 Bedrooms
Built in 1992
Price Summary
397,000
$267 per Sq. Ft.
MLS #:
80063098
Last Updated:
November 12, 2025, 12:02 PM
Added:
20 day(s) ago
Rooms & Interior
Bedrooms
Total Bedrooms:
3
Bathrooms
Total Bathrooms:
2
Full Bathrooms:
2
Interior
Living Area:
1,482 Sq. Ft.
Structure
Structure
Architectural Style:
Ranch
Building Area:
2,390 Sq. Ft.
Year Built:
1992
Lot
Lot Size (Sq. Ft):
23,086
Finances & Disclosures
Price:
$397,000
Price per Sq. Ft:
$267 per Sq. Ft.
Contact an Agent
Yes, I would like more information from Coldwell Banker. Please use and/or share my information with a Coldwell Banker agent to contact me about my real estate needs.
By clicking Contact I agree a Coldwell Banker Agent may contact me by phone or text message including by automated means and prerecorded messages about real estate services, and that I can access real estate services without providing my phone number. I acknowledge that I have read and agree to the Terms of Use and Privacy Notice.
Contact an Agent
Yes, I would like more information from Coldwell Banker. Please use and/or share my information with a Coldwell Banker agent to contact me about my real estate needs.
By clicking Contact I agree a Coldwell Banker Agent may contact me by phone or text message including by automated means and prerecorded messages about real estate services, and that I can access real estate services without providing my phone number. I acknowledge that I have read and agree to the Terms of Use and Privacy Notice.